2888 Highlands View Road, Evergreen, CO 80439
Local realty services provided by:LUX Denver ERA Powered
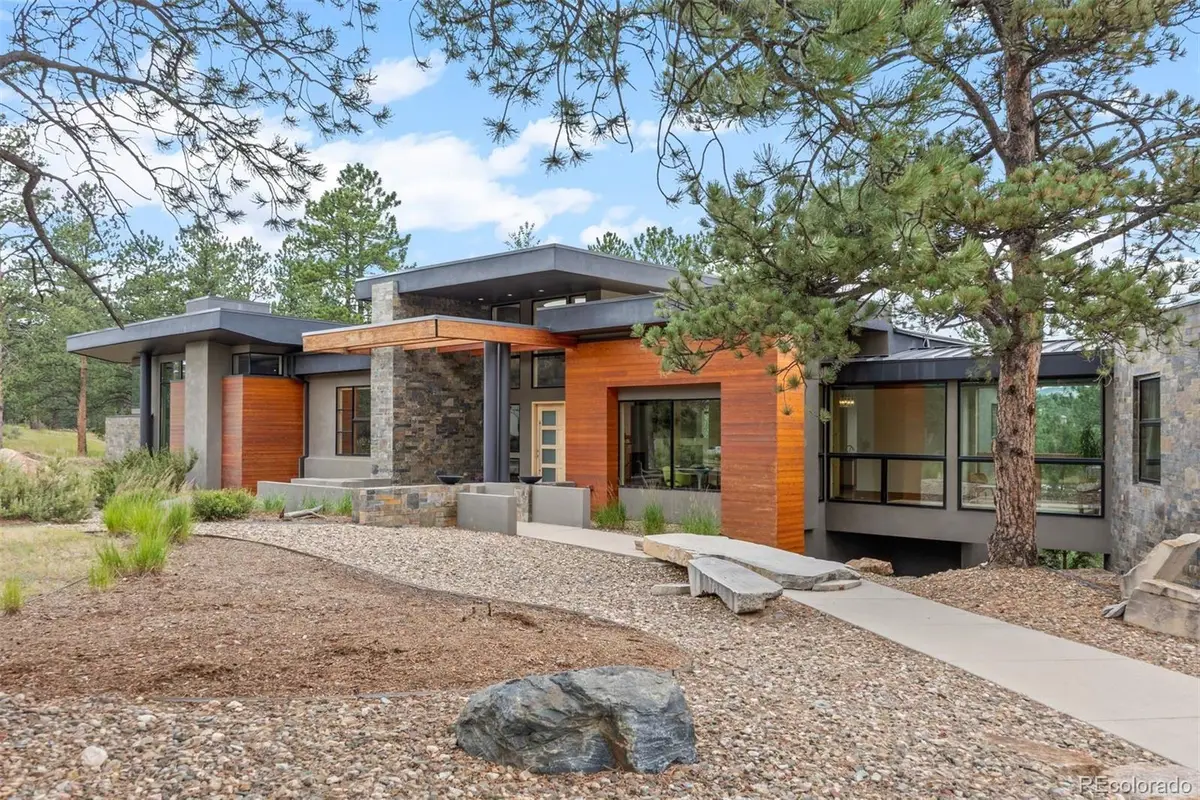

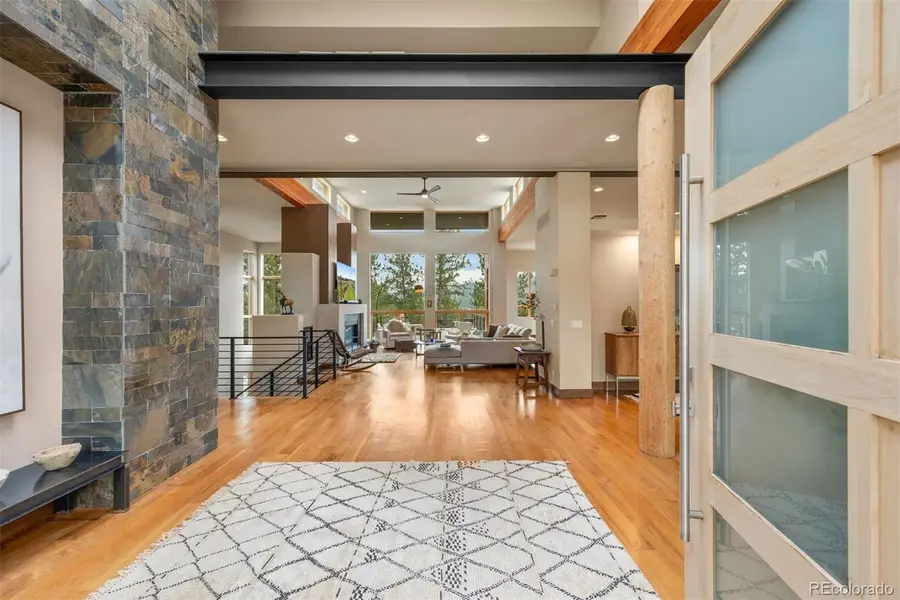
2888 Highlands View Road,Evergreen, CO 80439
$4,274,000
- 5 Beds
- 5 Baths
- 8,661 sq. ft.
- Single family
- Pending
Listed by:heather graham and sean endsleyHeatherSeanTeam@gmail.com,303-895-4663
Office:liv sotheby's international realty
MLS#:5491639
Source:ML
Price summary
- Price:$4,274,000
- Price per sq. ft.:$493.48
- Monthly HOA dues:$250
About this home
Award-winning and architecturally significant, this stunning modern home on over 10 private acres in a gated Evergreen community is a rare fusion of bold design, natural beauty, and refined luxury. Designed to impress and crafted with precision, this residence is truly architecture as art.
Walls of floor-to-ceiling glass capture breathtaking mountain views and fill the open, airy layout with natural light, seamlessly blending indoor and outdoor living. Clean lines, exposed steel beams, and rich walnut floors and trim set the tone for a sophisticated yet welcoming interior.
The heart of the home is the chef’s kitchen—complete with top-tier appliances, a large island, walk-in pantry, and an inviting dining nook with access to the expansive deck. A formal dining room nearby makes hosting effortless.
Main-level living is at its best in the serene primary suite featuring a private patio, oversized fireplace, and panoramic views. The spa-like bathroom offers a soaking tub, spacious shower, dual vanities, and a custom walk-in closet.
A dramatic 100-foot hallway lined with windows leads to two additional en-suite bedrooms, offering privacy and style. A striking walnut staircase with iron railing guides you to the lower level, where 16-foot ceilings, large windows, and walk-out access create a bright and vibrant entertainment space with a bar, pool table area, and family room.
Superior systems engineering and exceptional craftsmanship elevate this home beyond compare. With quick access to I-70, Denver, and world-class skiing, this is modern mountain luxury redefined.
Contact an agent
Home facts
- Year built:2009
- Listing Id #:5491639
Rooms and interior
- Bedrooms:5
- Total bathrooms:5
- Full bathrooms:4
- Half bathrooms:1
- Living area:8,661 sq. ft.
Heating and cooling
- Cooling:Central Air
- Heating:Forced Air, Hot Water, Natural Gas, Radiant Floor, Solar
Structure and exterior
- Year built:2009
- Building area:8,661 sq. ft.
- Lot area:10.44 Acres
Schools
- High school:Evergreen
- Middle school:Evergreen
- Elementary school:Bergen
Utilities
- Water:Well
- Sewer:Septic Tank
Finances and disclosures
- Price:$4,274,000
- Price per sq. ft.:$493.48
- Tax amount:$22,512 (2024)
New listings near 2888 Highlands View Road
- New
 $1,039,000Active4 beds 3 baths2,606 sq. ft.
$1,039,000Active4 beds 3 baths2,606 sq. ft.316 Patty Drive, Evergreen, CO 80439
MLS# 9281326Listed by: REDFIN CORPORATION - New
 $1,600,000Active183.87 Acres
$1,600,000Active183.87 Acres000 Meadowlark Drive, Evergreen, CO 80439
MLS# 7113436Listed by: COMPASS - DENVER - New
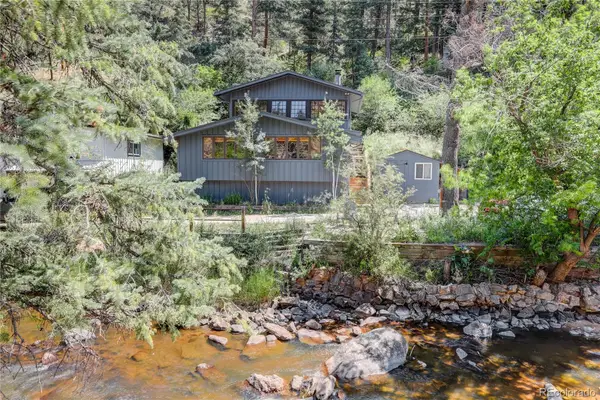 $725,000Active3 beds 1 baths1,345 sq. ft.
$725,000Active3 beds 1 baths1,345 sq. ft.27154 Highway 74, Evergreen, CO 80439
MLS# 5701869Listed by: COLDWELL BANKER GLOBAL LUXURY DENVER - New
 $595,000Active2 beds 2 baths1,420 sq. ft.
$595,000Active2 beds 2 baths1,420 sq. ft.730 Bendemeer Drive, Evergreen, CO 80439
MLS# 5051116Listed by: WOODSON REALTY - New
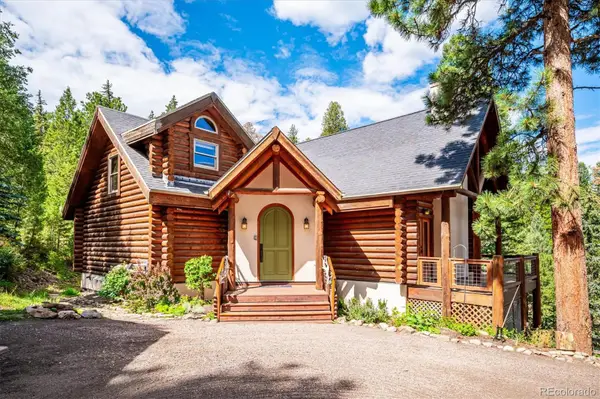 $1,650,000Active4 beds 4 baths4,964 sq. ft.
$1,650,000Active4 beds 4 baths4,964 sq. ft.33755 Columbine Circle, Evergreen, CO 80439
MLS# 9397790Listed by: BERKSHIRE HATHAWAY HOMESERVICES COLORADO REAL ESTATE, LLC - New
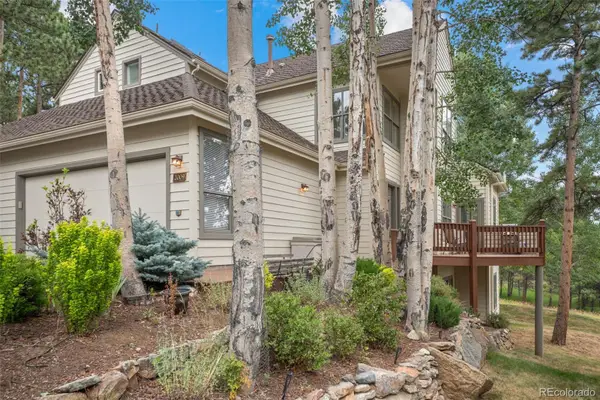 $975,000Active3 beds 3 baths2,914 sq. ft.
$975,000Active3 beds 3 baths2,914 sq. ft.2009 Tournament Court, Evergreen, CO 80439
MLS# 5623000Listed by: ASSIST 2 SELL REAL ESTATE SERVICES - Open Sun, 1 to 3pmNew
 $875,000Active3 beds 2 baths2,596 sq. ft.
$875,000Active3 beds 2 baths2,596 sq. ft.27336 Mountain Park Road, Evergreen, CO 80439
MLS# 3431639Listed by: COMPASS - DENVER - Coming Soon
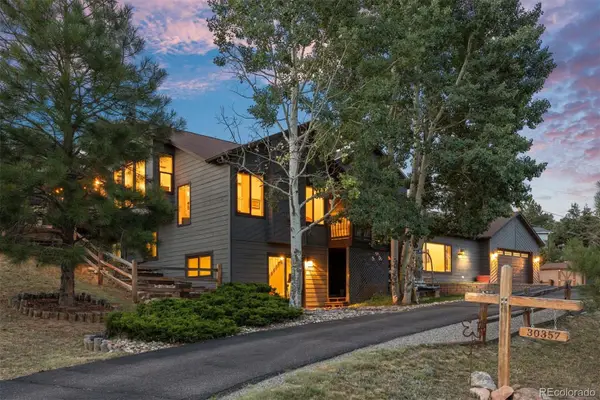 $1,068,000Coming Soon4 beds 4 baths
$1,068,000Coming Soon4 beds 4 baths30357 Appaloosa Drive, Evergreen, CO 80439
MLS# 9462703Listed by: LIV SOTHEBY'S INTERNATIONAL REALTY - Open Sat, 10am to 12pmNew
 $499,000Active2 beds 1 baths888 sq. ft.
$499,000Active2 beds 1 baths888 sq. ft.29992 Hilltop Drive, Evergreen, CO 80439
MLS# 7571118Listed by: NIGHTINGALE AGENTS LLC - New
 $874,000Active3 beds 2 baths1,970 sq. ft.
$874,000Active3 beds 2 baths1,970 sq. ft.974 Wagon Trail Road, Evergreen, CO 80439
MLS# 4189828Listed by: TRENT TAYLOR

