30321 Chestnut Drive, Evergreen, CO 80439
Local realty services provided by:LUX Denver ERA Powered

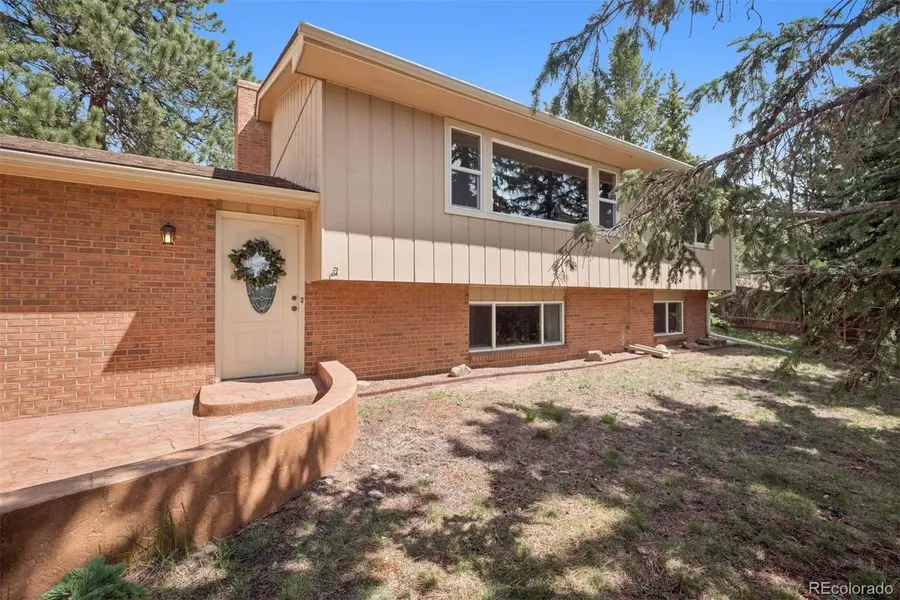
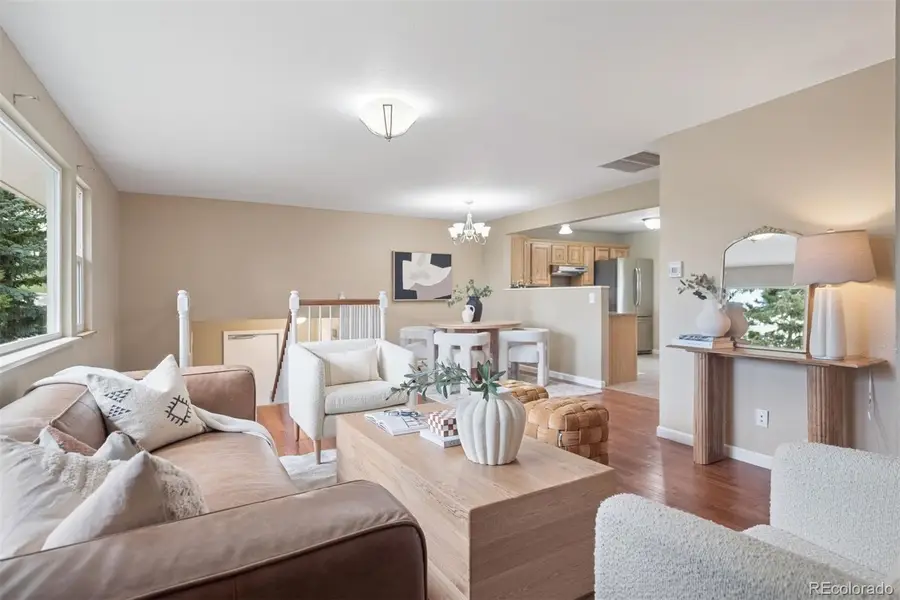
Listed by:karen weidnerkweidner@livsothebysrealty.com,303-506-8244
Office:liv sotheby's international realty
MLS#:2213295
Source:ML
Price summary
- Price:$825,000
- Price per sq. ft.:$424.6
About this home
Effortless mountain living awaits in this inviting 3-bedroom, 3-bath, 1,942 sq ft home, perfectly blending comfort, functionality, and charm.
Step into sun-drenched living and dining spaces featuring warm hardwood floors and a stunning southern-facing picture window that frames distant mountain views. The adjacent kitchen is equally impressive with rich wood cabinetry, granite countertops, and stainless steel appliances—offering both style and practicality for everyday living and entertaining.
The sought-after main-level primary suite ensures convenience and privacy, while a dedicated office provides the perfect space for remote work or creative projects. Just off the living area, a spacious deck invites summer barbecues and quiet morning coffee, while the rare, level half-acre backyard is ideal for games, gatherings, or simply soaking up the Colorado sunshine.
The lower level offers a cozy retreat with a moss rock fireplace anchoring the family room, along with two secondary bedrooms, a 3/4 bath, and a functional laundry area.
Outdoor lovers will appreciate the attached 2-car garage plus an oversized detached 2-car garage—ideal for all your Colorado gear, toys, or workshop needs. Nestled on a flat lot in North Evergreen, this home offers unbeatable access to shopping, dining, Stagecoach Park, the Rodeo Grounds, and the scenic hiking and biking trails of Elk Meadow.
More than just a home, this is your basecamp for the best of Colorado living.
Contact an agent
Home facts
- Year built:1972
- Listing Id #:2213295
Rooms and interior
- Bedrooms:3
- Total bathrooms:3
- Full bathrooms:1
- Half bathrooms:1
- Living area:1,943 sq. ft.
Heating and cooling
- Cooling:Evaporative Cooling
- Heating:Forced Air
Structure and exterior
- Roof:Composition
- Year built:1972
- Building area:1,943 sq. ft.
- Lot area:0.5 Acres
Schools
- High school:Evergreen
- Middle school:Evergreen
- Elementary school:Bergen
Utilities
- Water:Public
- Sewer:Public Sewer
Finances and disclosures
- Price:$825,000
- Price per sq. ft.:$424.6
- Tax amount:$4,112 (2024)
New listings near 30321 Chestnut Drive
- Coming Soon
 $958,000Coming Soon-- Acres
$958,000Coming Soon-- Acres0 West Meadow Road, Evergreen, CO 80439
MLS# 3782280Listed by: THE MCWILLIAMS GROUP REAL ESTATE - New
 $1,039,000Active4 beds 3 baths2,606 sq. ft.
$1,039,000Active4 beds 3 baths2,606 sq. ft.316 Patty Drive, Evergreen, CO 80439
MLS# 9281326Listed by: REDFIN CORPORATION - New
 $1,600,000Active183.87 Acres
$1,600,000Active183.87 Acres000 Meadowlark Drive, Evergreen, CO 80439
MLS# 7113436Listed by: COMPASS - DENVER - New
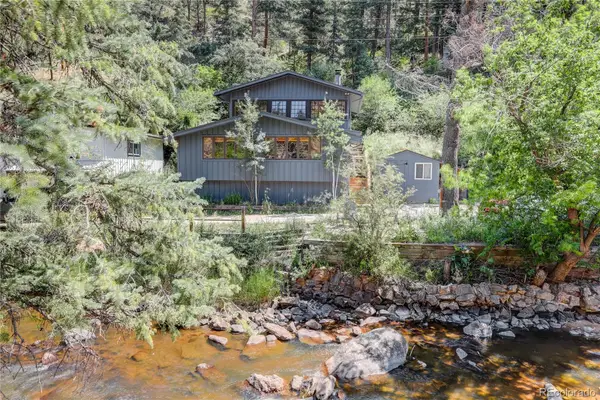 $725,000Active3 beds 1 baths1,345 sq. ft.
$725,000Active3 beds 1 baths1,345 sq. ft.27154 Highway 74, Evergreen, CO 80439
MLS# 5701869Listed by: COLDWELL BANKER GLOBAL LUXURY DENVER - New
 $595,000Active2 beds 2 baths1,420 sq. ft.
$595,000Active2 beds 2 baths1,420 sq. ft.730 Bendemeer Drive, Evergreen, CO 80439
MLS# 5051116Listed by: WOODSON REALTY - New
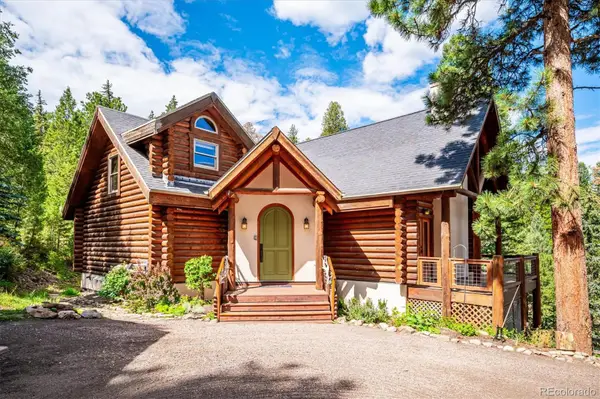 $1,650,000Active4 beds 4 baths4,964 sq. ft.
$1,650,000Active4 beds 4 baths4,964 sq. ft.33755 Columbine Circle, Evergreen, CO 80439
MLS# 9397790Listed by: BERKSHIRE HATHAWAY HOMESERVICES COLORADO REAL ESTATE, LLC - New
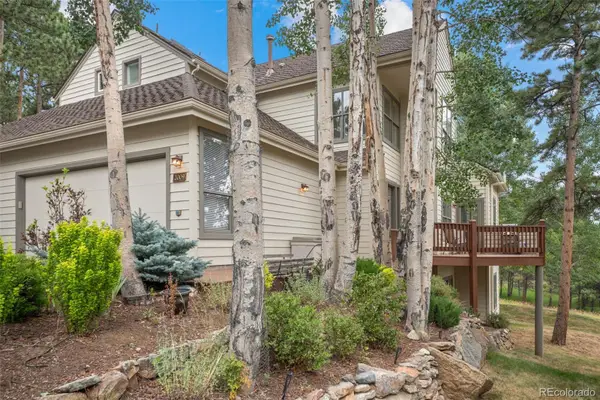 $975,000Active3 beds 3 baths2,914 sq. ft.
$975,000Active3 beds 3 baths2,914 sq. ft.2009 Tournament Court, Evergreen, CO 80439
MLS# 5623000Listed by: ASSIST 2 SELL REAL ESTATE SERVICES - Open Sun, 1 to 3pmNew
 $875,000Active3 beds 2 baths2,596 sq. ft.
$875,000Active3 beds 2 baths2,596 sq. ft.27336 Mountain Park Road, Evergreen, CO 80439
MLS# 3431639Listed by: COMPASS - DENVER - Coming Soon
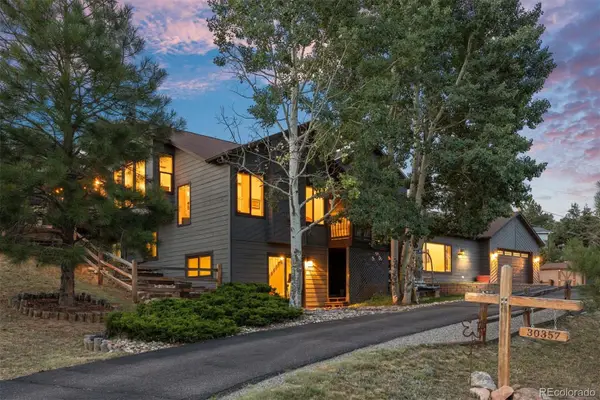 $1,068,000Coming Soon4 beds 4 baths
$1,068,000Coming Soon4 beds 4 baths30357 Appaloosa Drive, Evergreen, CO 80439
MLS# 9462703Listed by: LIV SOTHEBY'S INTERNATIONAL REALTY - Open Sat, 10am to 12pmNew
 $499,000Active2 beds 1 baths888 sq. ft.
$499,000Active2 beds 1 baths888 sq. ft.29992 Hilltop Drive, Evergreen, CO 80439
MLS# 7571118Listed by: NIGHTINGALE AGENTS LLC

