3064 Elk View Drive, Evergreen, CO 80439
Local realty services provided by:RONIN Real Estate Professionals ERA Powered
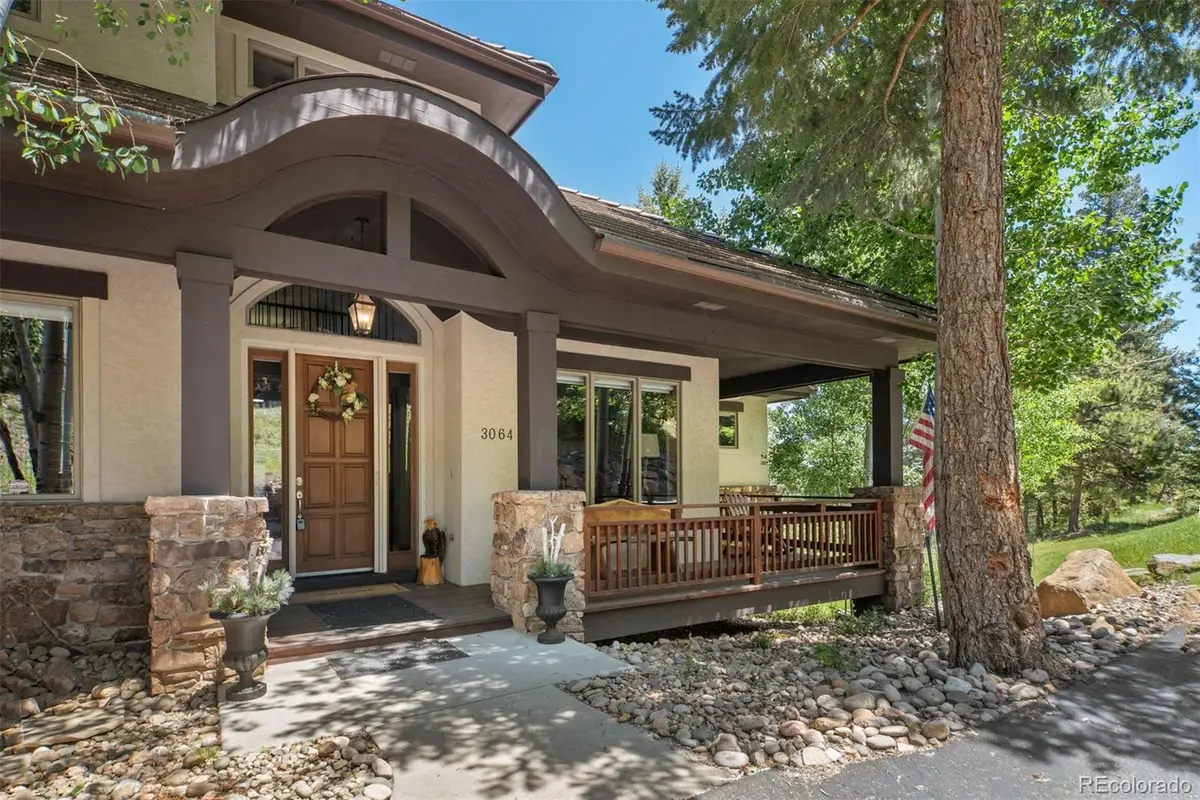
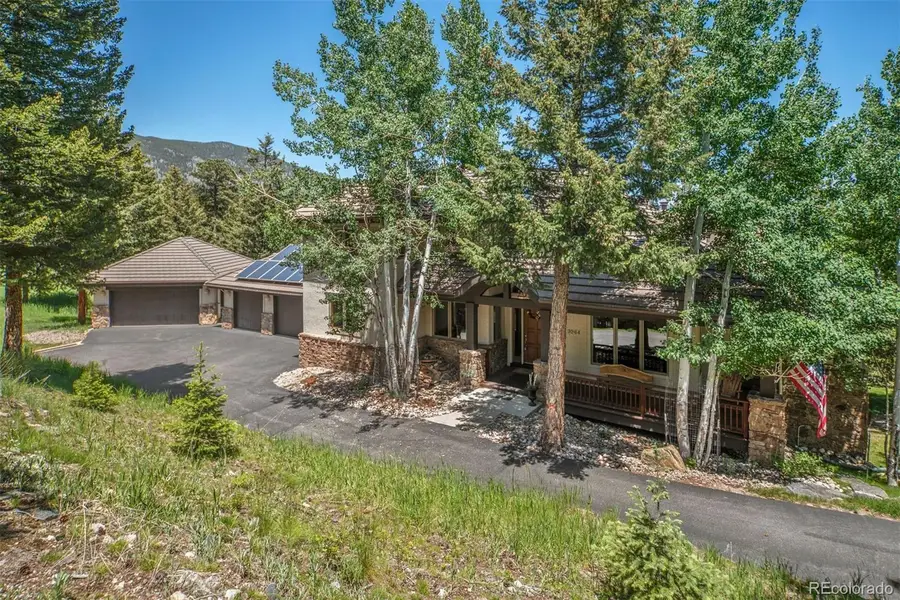
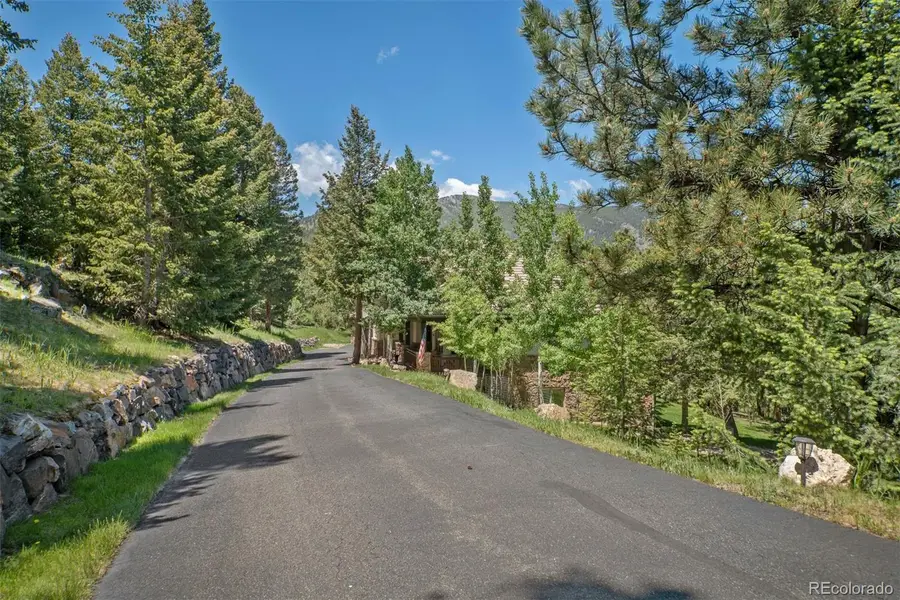
Listed by:lynn westfalllynnwestfall@gmail.com,303-587-1506
Office:liv sotheby's international realty
MLS#:9677601
Source:ML
Price summary
- Price:$1,800,000
- Price per sq. ft.:$394.13
- Monthly HOA dues:$83.33
About this home
Welcome to this custom-built 5 bed/ 5 bath, 4385 sq ft home in the gated, 16-home community of Elk Summit offering sophisticated design and superior craftsmanship throughout. Enjoy the front covered porch with a tranquil water feature, leading into a grand foyer and open floor plan that boasts a dramatic wall of windows, soaring ceilings, and a stunning fireplace framed in attractive, modern granite with uplit mantle. The main floor living features a spacious master suite with a luxurious master bath, walk-in closet, and colorful Colorado sunrises. The gourmet kitchen is a true entertainer’s delight, equipped for the chef with high-end appliances and a functional work flow, all set on stunning slab granite counters with rich cherry cabinetry. A stylish formal dining room, a cozy study with its own fireplace, and a conveniently located and generously sized mudroom and laundry room complete the main floor. Upstairs, two spacious bedrooms offer privacy, each with en suite bathrooms and walk-in closets. Step outside to enjoy an oversized redwood deck, covered patio, and views of Elk Meadow and Bergen Peak, perfect for outdoor entertaining and relaxation. Deck stairs lead down to patio with hot tub, also accessible by the walk-out basement. The property offers ample parking with a three-car oversized attached garage and an additional two-car detached garage. This home is designed for ultimate comfort and convenience, featuring a maintenance-free solar panel system, two furnaces, AprilAire house humidifier, and central air conditioning. As part of the gated Elk Summit community, residents have neighborhood hike/bike access to the Elk Meadow Open Space Trail System for outdoor activities. You’re just minutes away from relaxing in Downtown Evergreen and at Evergreen Lake, along with easy access to Denver and I-70, gateway to our fantastic Rocky Mountain recreational destinations. For more information see your website at: https://homes.livsothebysrealty.com/3064elkviewdrive
Contact an agent
Home facts
- Year built:2001
- Listing Id #:9677601
Rooms and interior
- Bedrooms:5
- Total bathrooms:5
- Full bathrooms:4
- Half bathrooms:1
- Living area:4,567 sq. ft.
Heating and cooling
- Cooling:Central Air
- Heating:Forced Air
Structure and exterior
- Roof:Concrete
- Year built:2001
- Building area:4,567 sq. ft.
- Lot area:0.92 Acres
Schools
- High school:Evergreen
- Middle school:Evergreen
- Elementary school:Bergen
Utilities
- Water:Public
- Sewer:Public Sewer
Finances and disclosures
- Price:$1,800,000
- Price per sq. ft.:$394.13
- Tax amount:$11,403 (2023)
New listings near 3064 Elk View Drive
- Coming Soon
 $958,000Coming Soon-- Acres
$958,000Coming Soon-- Acres0 West Meadow Road, Evergreen, CO 80439
MLS# 3782280Listed by: THE MCWILLIAMS GROUP REAL ESTATE - New
 $1,039,000Active4 beds 3 baths2,606 sq. ft.
$1,039,000Active4 beds 3 baths2,606 sq. ft.316 Patty Drive, Evergreen, CO 80439
MLS# 9281326Listed by: REDFIN CORPORATION - New
 $1,600,000Active183.87 Acres
$1,600,000Active183.87 Acres000 Meadowlark Drive, Evergreen, CO 80439
MLS# 7113436Listed by: COMPASS - DENVER - New
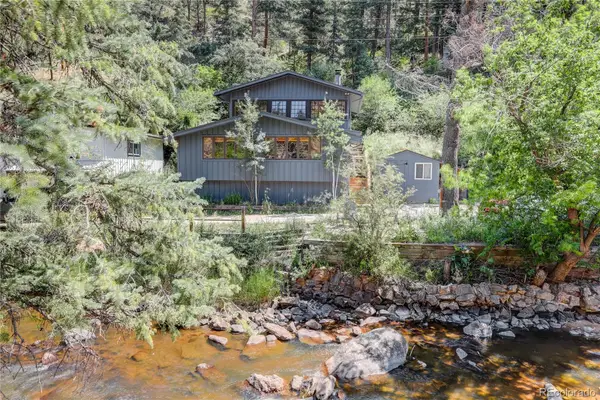 $725,000Active3 beds 1 baths1,345 sq. ft.
$725,000Active3 beds 1 baths1,345 sq. ft.27154 Highway 74, Evergreen, CO 80439
MLS# 5701869Listed by: COLDWELL BANKER GLOBAL LUXURY DENVER - New
 $595,000Active2 beds 2 baths1,420 sq. ft.
$595,000Active2 beds 2 baths1,420 sq. ft.730 Bendemeer Drive, Evergreen, CO 80439
MLS# 5051116Listed by: WOODSON REALTY - New
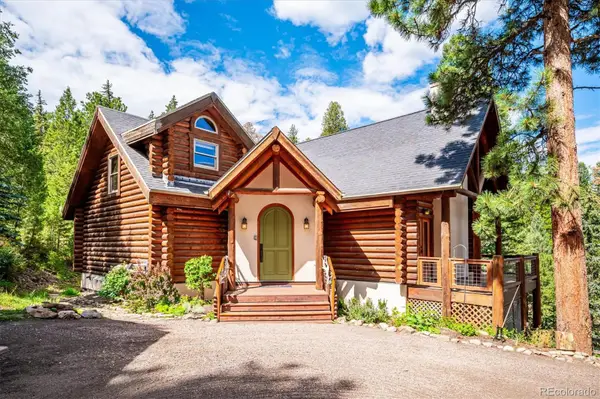 $1,650,000Active4 beds 4 baths4,964 sq. ft.
$1,650,000Active4 beds 4 baths4,964 sq. ft.33755 Columbine Circle, Evergreen, CO 80439
MLS# 9397790Listed by: BERKSHIRE HATHAWAY HOMESERVICES COLORADO REAL ESTATE, LLC - New
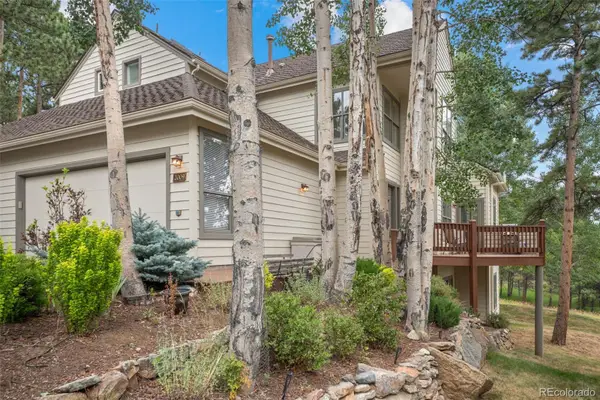 $975,000Active3 beds 3 baths2,914 sq. ft.
$975,000Active3 beds 3 baths2,914 sq. ft.2009 Tournament Court, Evergreen, CO 80439
MLS# 5623000Listed by: ASSIST 2 SELL REAL ESTATE SERVICES - Open Sun, 1 to 3pmNew
 $875,000Active3 beds 2 baths2,596 sq. ft.
$875,000Active3 beds 2 baths2,596 sq. ft.27336 Mountain Park Road, Evergreen, CO 80439
MLS# 3431639Listed by: COMPASS - DENVER - Coming Soon
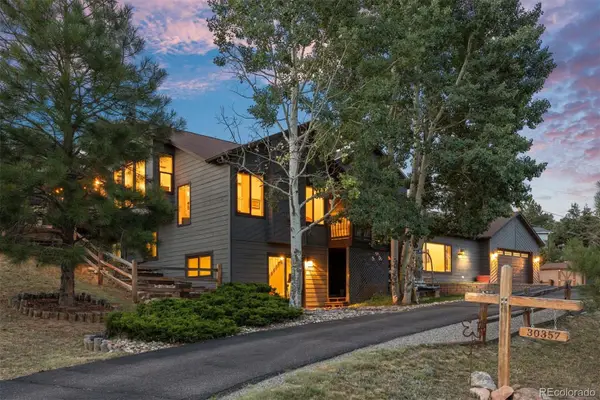 $1,068,000Coming Soon4 beds 4 baths
$1,068,000Coming Soon4 beds 4 baths30357 Appaloosa Drive, Evergreen, CO 80439
MLS# 9462703Listed by: LIV SOTHEBY'S INTERNATIONAL REALTY - Open Sat, 10am to 12pmNew
 $499,000Active2 beds 1 baths888 sq. ft.
$499,000Active2 beds 1 baths888 sq. ft.29992 Hilltop Drive, Evergreen, CO 80439
MLS# 7571118Listed by: NIGHTINGALE AGENTS LLC

