31189 Manitoba Drive, Evergreen, CO 80439
Local realty services provided by:RONIN Real Estate Professionals ERA Powered
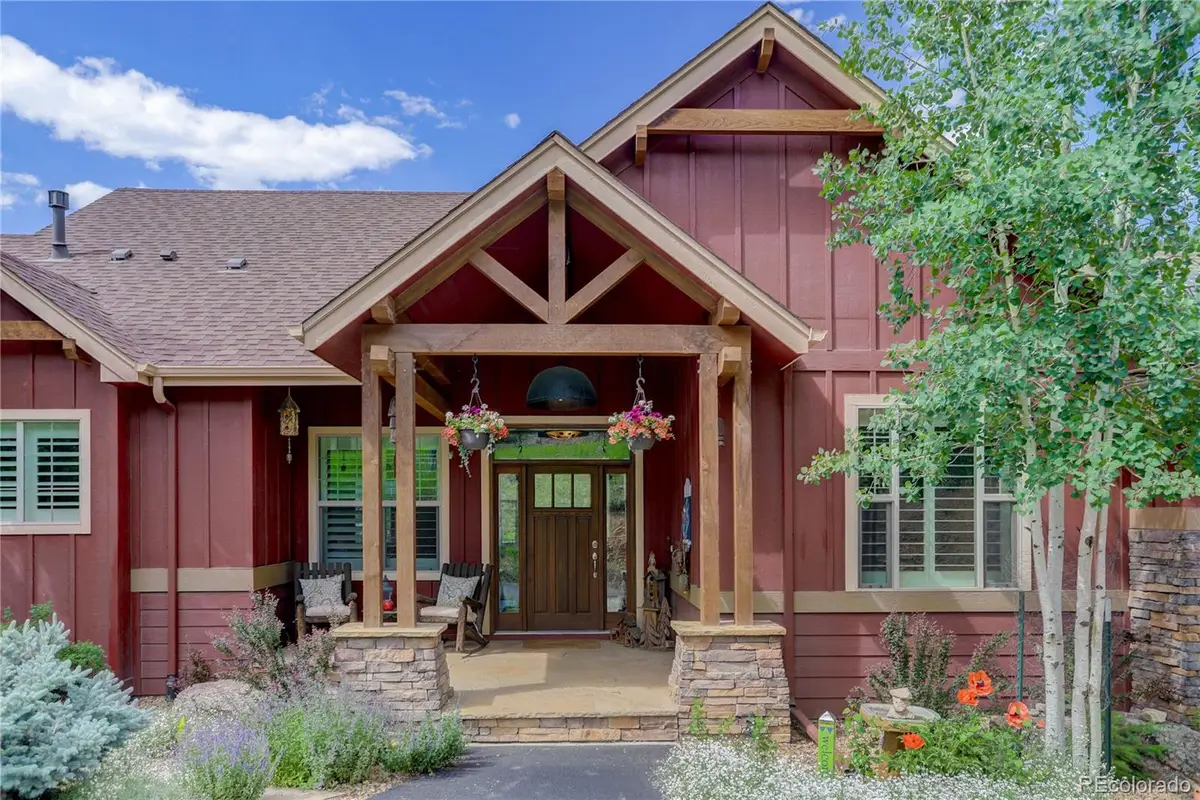

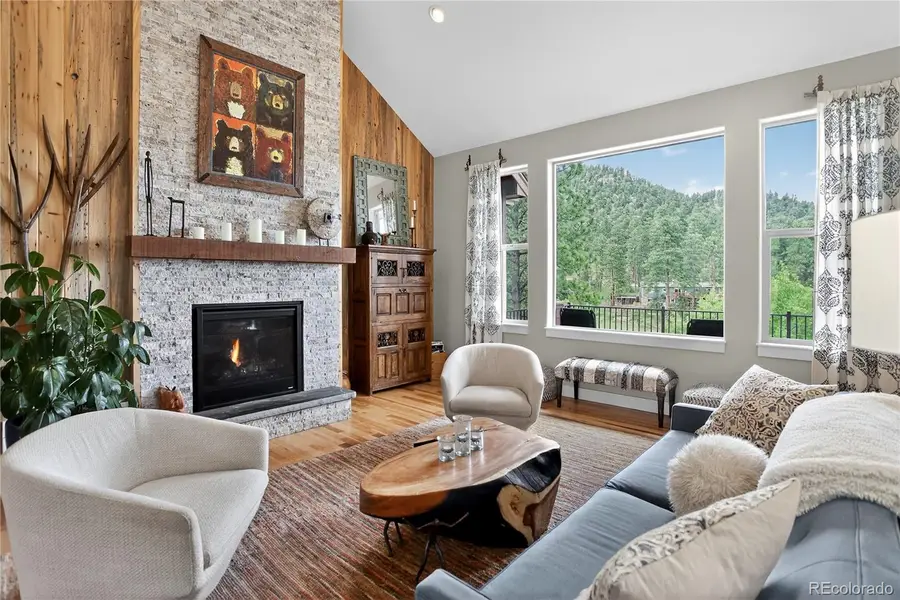
31189 Manitoba Drive,Evergreen, CO 80439
$1,500,000
- 3 Beds
- 4 Baths
- 3,742 sq. ft.
- Single family
- Active
Listed by:gig blitzgig.blitz@cbrealty.com,303-900-5545
Office:coldwell banker realty 28
MLS#:9963447
Source:ML
Price summary
- Price:$1,500,000
- Price per sq. ft.:$400.86
About this home
This exceptional 4 bedroom 4 bath home has been lovingly and meticulously maintained. It boasts true main floor living with a spacious and light filled walk out basement. The 3 car garage, open plan light filled living, dining, and kitchen area, plus powder room, laundry, designated spacious office and primary suite all occupy the main level. This unique floorplan is hard to find in the mountains and a true treasure for anyone searching for ease and comfort of living. This turn key home has been fully remodeled and elegantly updated, providing sleek, attractive finishes and a thoughtful, open-concept design. All appliances run off solar, as does everything else electrically powered in the home. Never receive an electric bill again! The beautiful outdoor spaces and decks provide ample opportunity to dine al fresco and soak up the beautiful views and peaceful surroundings. Downstairs you will find a comfortable and spacious entertaining area with custom bar and gas fireplace. There are 2 big bedrooms, both with en-suite full baths and walk in closets. The lower level also has a bonus room currently used as an additional bedroom with bunkbeds. Pride of ownership is evident in this beautiful home and guests will be impressed with the sophistication, elegant atmosphere and seamless flow.
Contact an agent
Home facts
- Year built:2016
- Listing Id #:9963447
Rooms and interior
- Bedrooms:3
- Total bathrooms:4
- Full bathrooms:2
- Half bathrooms:1
- Living area:3,742 sq. ft.
Heating and cooling
- Heating:Forced Air, Natural Gas
Structure and exterior
- Roof:Composition
- Year built:2016
- Building area:3,742 sq. ft.
- Lot area:1.56 Acres
Schools
- High school:Evergreen
- Middle school:Evergreen
- Elementary school:Wilmot
Utilities
- Water:Well
- Sewer:Septic Tank
Finances and disclosures
- Price:$1,500,000
- Price per sq. ft.:$400.86
- Tax amount:$6,838 (2024)
New listings near 31189 Manitoba Drive
- New
 $1,039,000Active4 beds 3 baths2,606 sq. ft.
$1,039,000Active4 beds 3 baths2,606 sq. ft.316 Patty Drive, Evergreen, CO 80439
MLS# 9281326Listed by: REDFIN CORPORATION - New
 $1,600,000Active183.87 Acres
$1,600,000Active183.87 Acres000 Meadowlark Drive, Evergreen, CO 80439
MLS# 7113436Listed by: COMPASS - DENVER - New
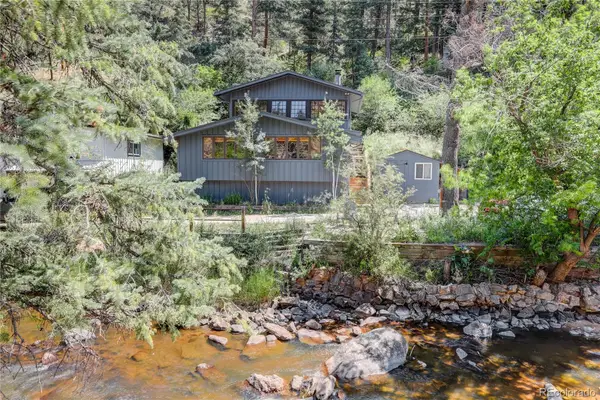 $725,000Active3 beds 1 baths1,345 sq. ft.
$725,000Active3 beds 1 baths1,345 sq. ft.27154 Highway 74, Evergreen, CO 80439
MLS# 5701869Listed by: COLDWELL BANKER GLOBAL LUXURY DENVER - New
 $595,000Active2 beds 2 baths1,420 sq. ft.
$595,000Active2 beds 2 baths1,420 sq. ft.730 Bendemeer Drive, Evergreen, CO 80439
MLS# 5051116Listed by: WOODSON REALTY - New
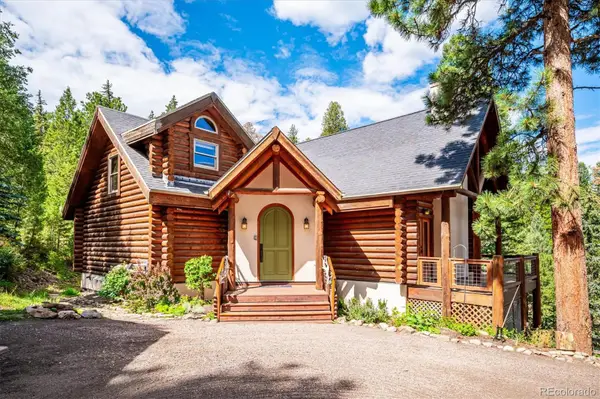 $1,650,000Active4 beds 4 baths4,964 sq. ft.
$1,650,000Active4 beds 4 baths4,964 sq. ft.33755 Columbine Circle, Evergreen, CO 80439
MLS# 9397790Listed by: BERKSHIRE HATHAWAY HOMESERVICES COLORADO REAL ESTATE, LLC - New
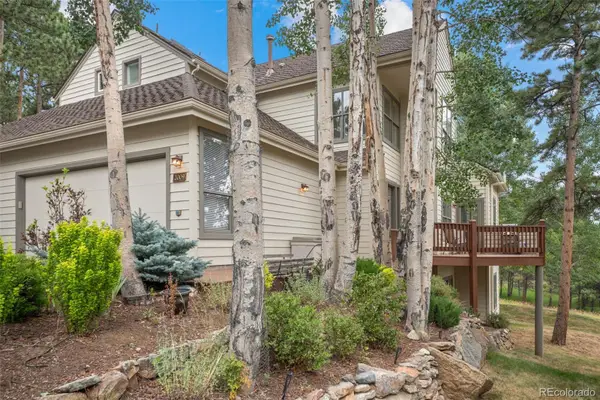 $975,000Active3 beds 3 baths2,914 sq. ft.
$975,000Active3 beds 3 baths2,914 sq. ft.2009 Tournament Court, Evergreen, CO 80439
MLS# 5623000Listed by: ASSIST 2 SELL REAL ESTATE SERVICES - Open Sun, 1 to 3pmNew
 $875,000Active3 beds 2 baths2,596 sq. ft.
$875,000Active3 beds 2 baths2,596 sq. ft.27336 Mountain Park Road, Evergreen, CO 80439
MLS# 3431639Listed by: COMPASS - DENVER - Coming Soon
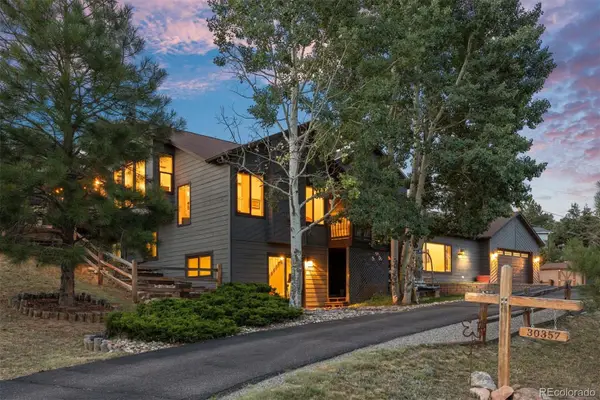 $1,068,000Coming Soon4 beds 4 baths
$1,068,000Coming Soon4 beds 4 baths30357 Appaloosa Drive, Evergreen, CO 80439
MLS# 9462703Listed by: LIV SOTHEBY'S INTERNATIONAL REALTY - Open Sat, 10am to 12pmNew
 $499,000Active2 beds 1 baths888 sq. ft.
$499,000Active2 beds 1 baths888 sq. ft.29992 Hilltop Drive, Evergreen, CO 80439
MLS# 7571118Listed by: NIGHTINGALE AGENTS LLC - New
 $874,000Active3 beds 2 baths1,970 sq. ft.
$874,000Active3 beds 2 baths1,970 sq. ft.974 Wagon Trail Road, Evergreen, CO 80439
MLS# 4189828Listed by: TRENT TAYLOR

