31518 Niakwa Road, Evergreen, CO 80439
Local realty services provided by:ERA Teamwork Realty
Listed by:kelli andersonkellianderson@bhhselevated.com,303-579-0665
Office:berkshire hathaway homeservices elevated living re
MLS#:2635734
Source:ML
Price summary
- Price:$1,150,000
- Price per sq. ft.:$316.46
About this home
The home has been transformed! If you've toured this home before, please be sure to tour again. If you haven't toured this home, don't miss this opportunity! New interior paint in the kitchen, family room, main floor half bath, hall, laundry room and upper bedrooms, new quartz kitchen counters and cabinet doors, new decking, new flooring, tub and tile in the upper level hallway bathroom, plus newly refinished wood floors throughout the main level. The front door with sidelights will welcome you into a sun-filled great room featuring cathedral ceilings and new windows. The open-concept layout flows seamlessly from the entry to the great room and dining area to a spacious, sunny deck, perfect for entertaining. The updated kitchen boasts granite counters, custom cabinetry and stainless-steel appliances. For easy entertaining, the kitchen is open to a cozy family room with hardwood floors, a gas fireplace, and year-round access to a bright sunroom with a wall of windows. A fully updated laundry room offers ample storage, and the washer/dryer are included. The heated, newly painted garage features custom cabinetry, a workbench, and carport access for extra covered parking. Upstairs, enjoy scenic views from the primary suite with a luxurious spa-like bath and large walk-in closet. Two more bedrooms and a full bath complete the upper level. The lower level is ideal for multi-generational living or studio living with a kitchenette, a living area, two closets, and a full bath. The land has been mitigated and thoughtfully landscaped with gardens, walkways and beautiful trees. Location allows access from Buffalo Park Road or from Brook Forest Road. This home provides privacy and a mountain setting but is only minutes from schools, restaurants and shopping. Be sure to review the improvement and special features list. Bonus - RV parking and No HOA.
Contact an agent
Home facts
- Year built:1997
- Listing ID #:2635734
Rooms and interior
- Bedrooms:3
- Total bathrooms:4
- Full bathrooms:3
- Half bathrooms:1
- Living area:3,634 sq. ft.
Heating and cooling
- Heating:Baseboard, Hot Water, Natural Gas
Structure and exterior
- Roof:Composition
- Year built:1997
- Building area:3,634 sq. ft.
- Lot area:1.6 Acres
Schools
- High school:Evergreen
- Middle school:Evergreen
- Elementary school:Wilmot
Utilities
- Water:Well
- Sewer:Septic Tank
Finances and disclosures
- Price:$1,150,000
- Price per sq. ft.:$316.46
- Tax amount:$5,928 (2024)
New listings near 31518 Niakwa Road
- New
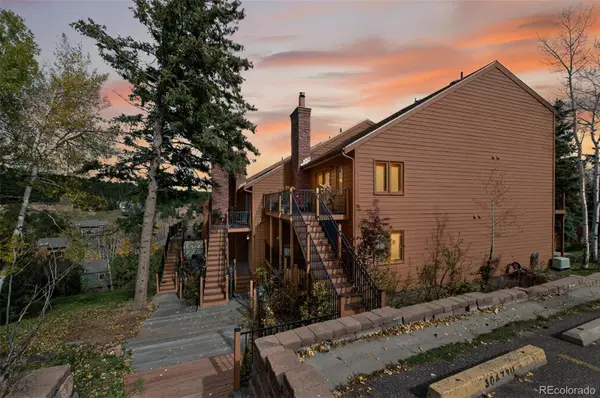 $495,000Active3 beds 2 baths800 sq. ft.
$495,000Active3 beds 2 baths800 sq. ft.30675 Sun Creek Drive #L, Evergreen, CO 80439
MLS# 9555640Listed by: RE/MAX PROFESSIONALS - New
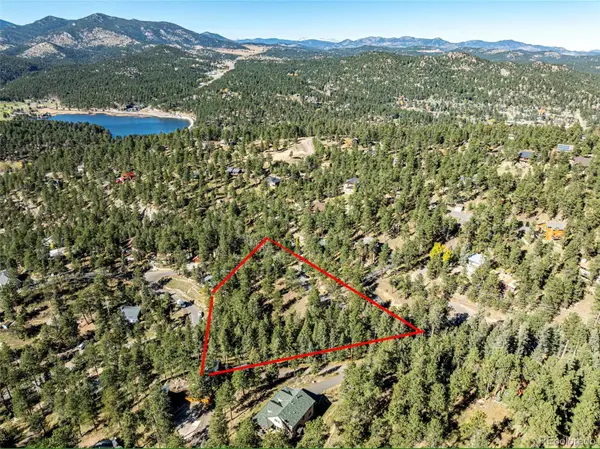 $325,000Active0.73 Acres
$325,000Active0.73 Acres27406 Mountain Park Road, Evergreen, CO 80439
MLS# 9565653Listed by: ENGEL & VOLKERS DENVER - New
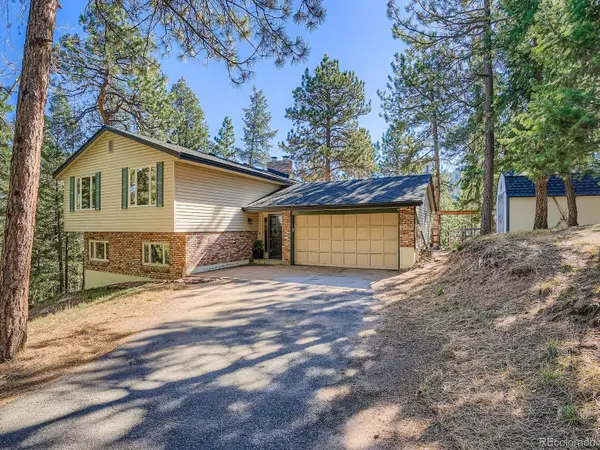 $850,000Active4 beds 4 baths2,088 sq. ft.
$850,000Active4 beds 4 baths2,088 sq. ft.6434 Joan Lane, Evergreen, CO 80439
MLS# 3364760Listed by: ANDERSEN REALTY GROUP, LLC - New
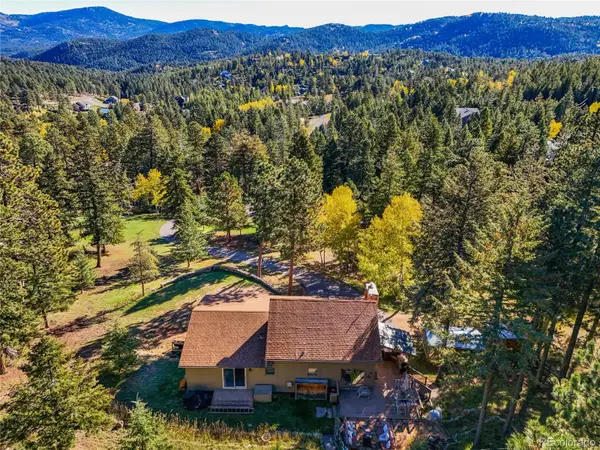 $750,000Active3 beds 3 baths1,993 sq. ft.
$750,000Active3 beds 3 baths1,993 sq. ft.6573 Iroquois Trail, Evergreen, CO 80439
MLS# 6764823Listed by: BERKSHIRE HATHAWAY HOMESERVICES ELEVATED LIVING RE - New
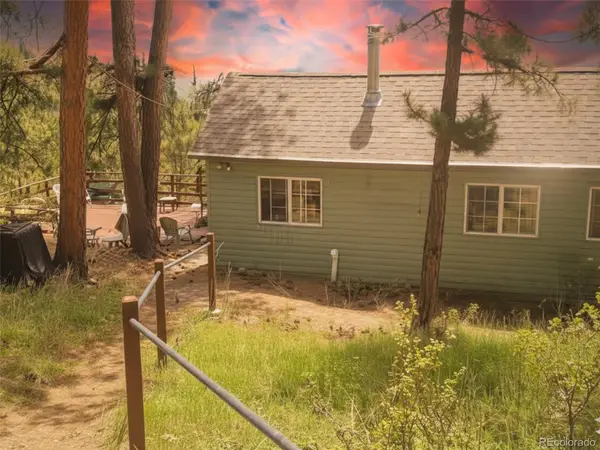 $224,900Active1 beds -- baths615 sq. ft.
$224,900Active1 beds -- baths615 sq. ft.5162 S Road A, Evergreen, CO 80439
MLS# 5560985Listed by: BROKERS GUILD HOMES  $580,000Active2 beds 2 baths1,250 sq. ft.
$580,000Active2 beds 2 baths1,250 sq. ft.2378 Hearth Drive #18, Evergreen, CO 80439
MLS# 4723677Listed by: COLDWELL BANKER REALTY 28 $950,000Active3 beds 3 baths2,394 sq. ft.
$950,000Active3 beds 3 baths2,394 sq. ft.29862 Troutdale Park Place, Evergreen, CO 80439
MLS# 7049584Listed by: MOUNTAIN METRO REAL ESTATE AND DEVELOPMENT, INC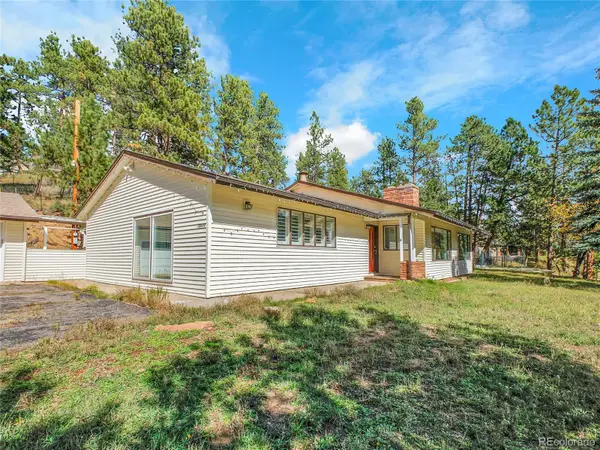 $899,000Active3 beds 2 baths2,280 sq. ft.
$899,000Active3 beds 2 baths2,280 sq. ft.28449 Douglas Park Road, Evergreen, CO 80439
MLS# 3133582Listed by: GOOD MOUNTAIN REAL ESTATE, INC.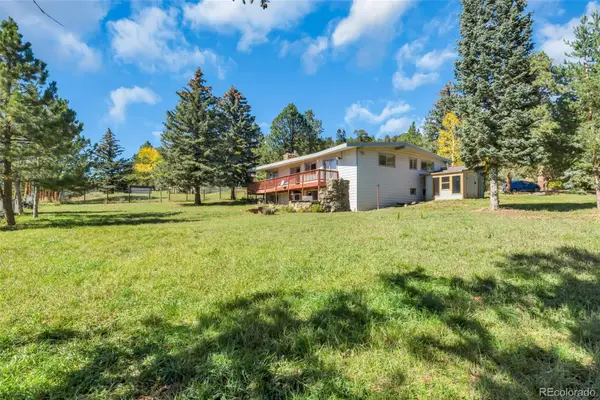 $715,000Active4 beds 2 baths2,578 sq. ft.
$715,000Active4 beds 2 baths2,578 sq. ft.28028 Fireweed Drive, Evergreen, CO 80439
MLS# 8082535Listed by: SHEPARD REALTY INC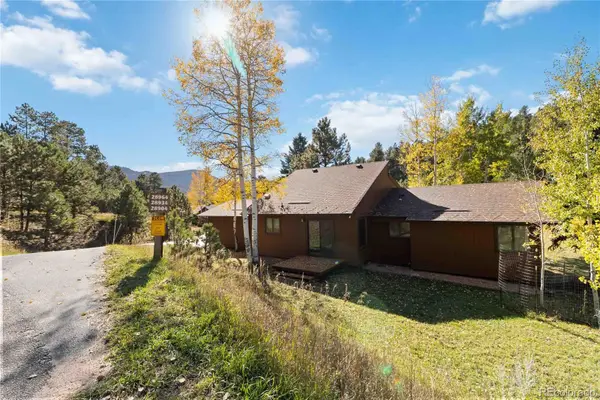 $1,075,000Active5 beds 3 baths3,178 sq. ft.
$1,075,000Active5 beds 3 baths3,178 sq. ft.28964 Western Drive, Evergreen, CO 80439
MLS# 8901286Listed by: RE/MAX OF CHERRY CREEK
