33121 Lynx Lane, Evergreen, CO 80439
Local realty services provided by:LUX Denver ERA Powered
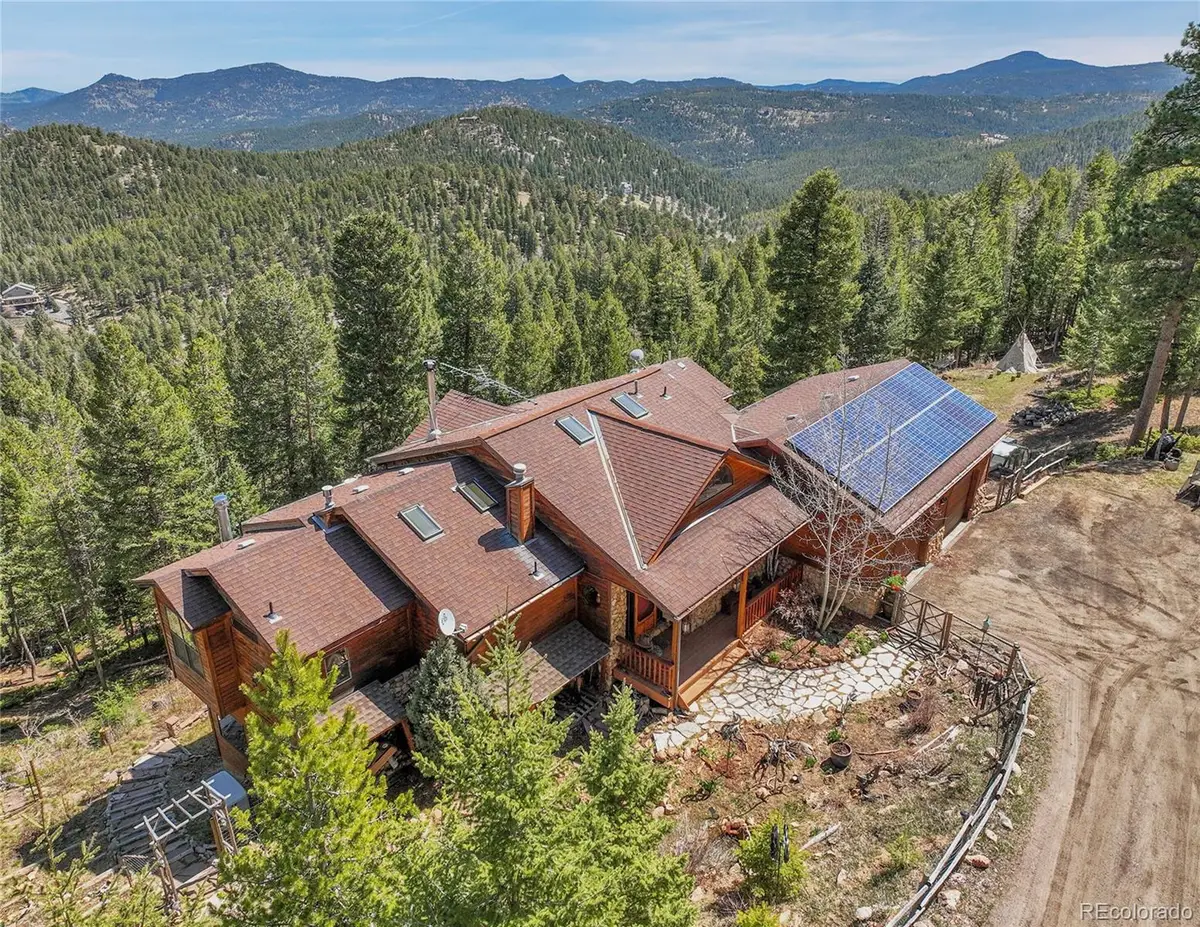

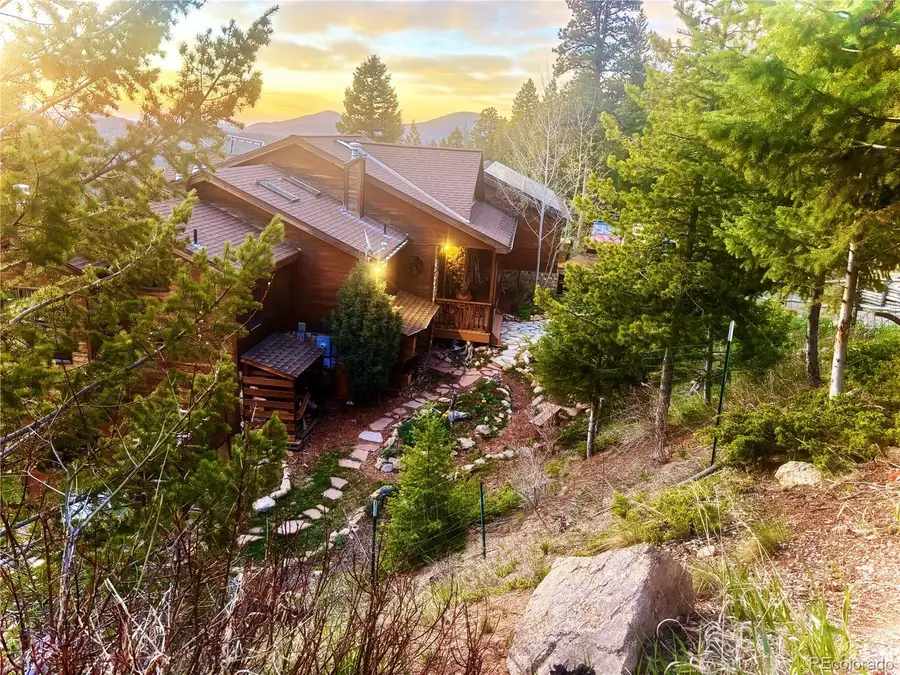
Listed by:carol brooksAPSOLUT@MSN.COM,303-335-6689
Office:applicable solutions
MLS#:9509460
Source:ML
Price summary
- Price:$895,000
- Price per sq. ft.:$309.47
About this home
Upon entering, enjoy the bright, open floor plan featuring exquisite wood floors, a custom soaring bookshelf & formal dining, curved staircase, Great Room living area, vaulted ceilings, expansive windows, natural stone, seamlessly blending the indoor and outdoor living spaces.
Main floor living primary suite with skylights, vaulted ceilings, walk-in closet, a double sided gas fireplace, a spa like bathroom surrounded with mountain view’s as you bathe in the elevated claw foot tub or in the spacious shower.
Well planned custom kitchen features leathered granite counters, stainless appliances, under counter lighting, rollout shelves. Breakfast bar & nook with deck access. Main floor laundry mudroom off the kitchen leads to an oversized heated 2-1/2 garage with lots of storage plus extra parking outside.
Spacious walkout basement with expansive views, 10'high ceilings, Family Room with snack bar for entertaining, whether as a game room, home theater with surround sound, or home office. 2 more bright spacious Bedrooms & Full Bath. Utility room, tons of storage, newer efficient 4 zone hot water heat boiler. Generac Generator!
Deck & covered front porch, grassy lower lawn, and flagstone sitting area offer perfect spaces to relax & enjoy the stunning landscape, abundant wildlife and tranquil setting.
Front porch to enjoy the brilliant gardens, water feature enticing hummingbirds, the back/side yard includes terraced vegetable gardens, chicken/pet run and coup area, gardening shed and greenhouse. A1 zoning and domestic well!
Includes solar, 2 wood stoves, double sided gas fireplace, firewood storage, extra well hand pump, whole house generator for self-sufficiency.
Explore the hiking trails that connect surrounding properties and large rock outcroppings. Just 15 minutes from downtown Evergreen or Conifer, escape city life with the ideal balance of seclusion and convenience, beauty and functionality; take this opportunity to make this incredible property your own!"
Contact an agent
Home facts
- Year built:1994
- Listing Id #:9509460
Rooms and interior
- Bedrooms:3
- Total bathrooms:3
- Full bathrooms:2
- Half bathrooms:1
- Living area:2,892 sq. ft.
Heating and cooling
- Heating:Active Solar, Hot Water, Propane, Solar, Wood Stove
Structure and exterior
- Roof:Composition
- Year built:1994
- Building area:2,892 sq. ft.
- Lot area:5.97 Acres
Schools
- High school:Evergreen
- Middle school:Evergreen
- Elementary school:Wilmot
Utilities
- Water:Well
- Sewer:Septic Tank
Finances and disclosures
- Price:$895,000
- Price per sq. ft.:$309.47
- Tax amount:$5,510 (2024)
New listings near 33121 Lynx Lane
- Coming Soon
 $958,000Coming Soon-- Acres
$958,000Coming Soon-- Acres0 West Meadow Road, Evergreen, CO 80439
MLS# 3782280Listed by: THE MCWILLIAMS GROUP REAL ESTATE - New
 $1,039,000Active4 beds 3 baths2,606 sq. ft.
$1,039,000Active4 beds 3 baths2,606 sq. ft.316 Patty Drive, Evergreen, CO 80439
MLS# 9281326Listed by: REDFIN CORPORATION - New
 $1,600,000Active183.87 Acres
$1,600,000Active183.87 Acres000 Meadowlark Drive, Evergreen, CO 80439
MLS# 7113436Listed by: COMPASS - DENVER - New
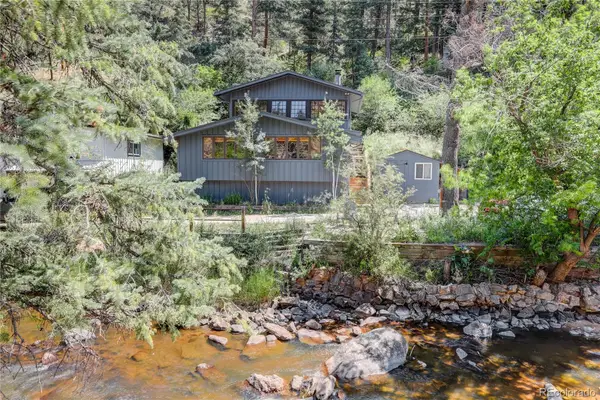 $725,000Active3 beds 1 baths1,345 sq. ft.
$725,000Active3 beds 1 baths1,345 sq. ft.27154 Highway 74, Evergreen, CO 80439
MLS# 5701869Listed by: COLDWELL BANKER GLOBAL LUXURY DENVER - New
 $595,000Active2 beds 2 baths1,420 sq. ft.
$595,000Active2 beds 2 baths1,420 sq. ft.730 Bendemeer Drive, Evergreen, CO 80439
MLS# 5051116Listed by: WOODSON REALTY - New
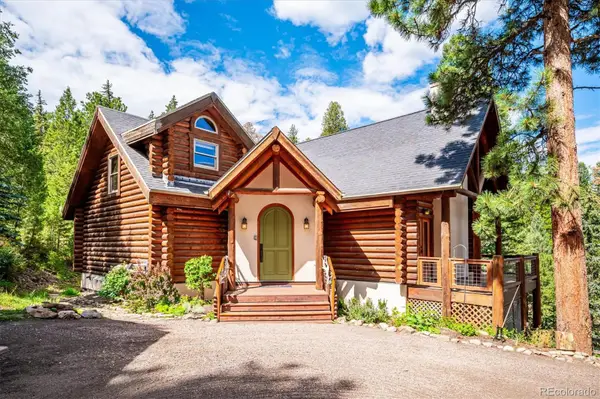 $1,650,000Active4 beds 4 baths4,964 sq. ft.
$1,650,000Active4 beds 4 baths4,964 sq. ft.33755 Columbine Circle, Evergreen, CO 80439
MLS# 9397790Listed by: BERKSHIRE HATHAWAY HOMESERVICES COLORADO REAL ESTATE, LLC - New
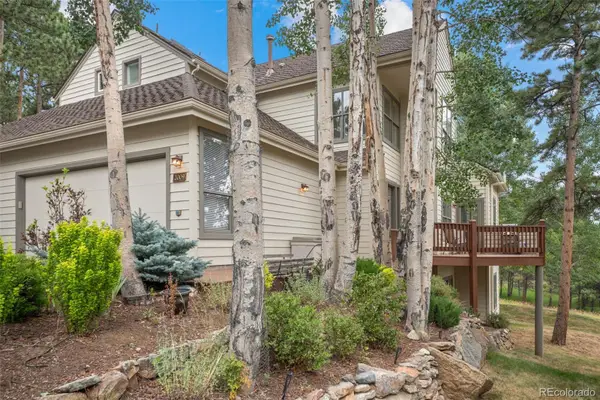 $975,000Active3 beds 3 baths2,914 sq. ft.
$975,000Active3 beds 3 baths2,914 sq. ft.2009 Tournament Court, Evergreen, CO 80439
MLS# 5623000Listed by: ASSIST 2 SELL REAL ESTATE SERVICES - Open Sun, 1 to 3pmNew
 $875,000Active3 beds 2 baths2,596 sq. ft.
$875,000Active3 beds 2 baths2,596 sq. ft.27336 Mountain Park Road, Evergreen, CO 80439
MLS# 3431639Listed by: COMPASS - DENVER - Coming Soon
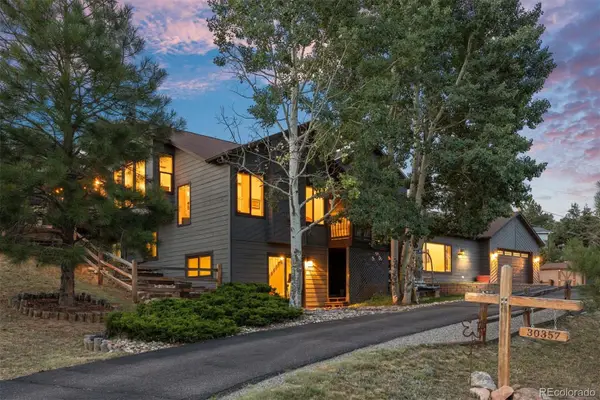 $1,068,000Coming Soon4 beds 4 baths
$1,068,000Coming Soon4 beds 4 baths30357 Appaloosa Drive, Evergreen, CO 80439
MLS# 9462703Listed by: LIV SOTHEBY'S INTERNATIONAL REALTY - Open Sat, 10am to 12pmNew
 $499,000Active2 beds 1 baths888 sq. ft.
$499,000Active2 beds 1 baths888 sq. ft.29992 Hilltop Drive, Evergreen, CO 80439
MLS# 7571118Listed by: NIGHTINGALE AGENTS LLC

