4158 Wild Flower Court, Evergreen, CO 80439
Local realty services provided by:ERA Shields Real Estate
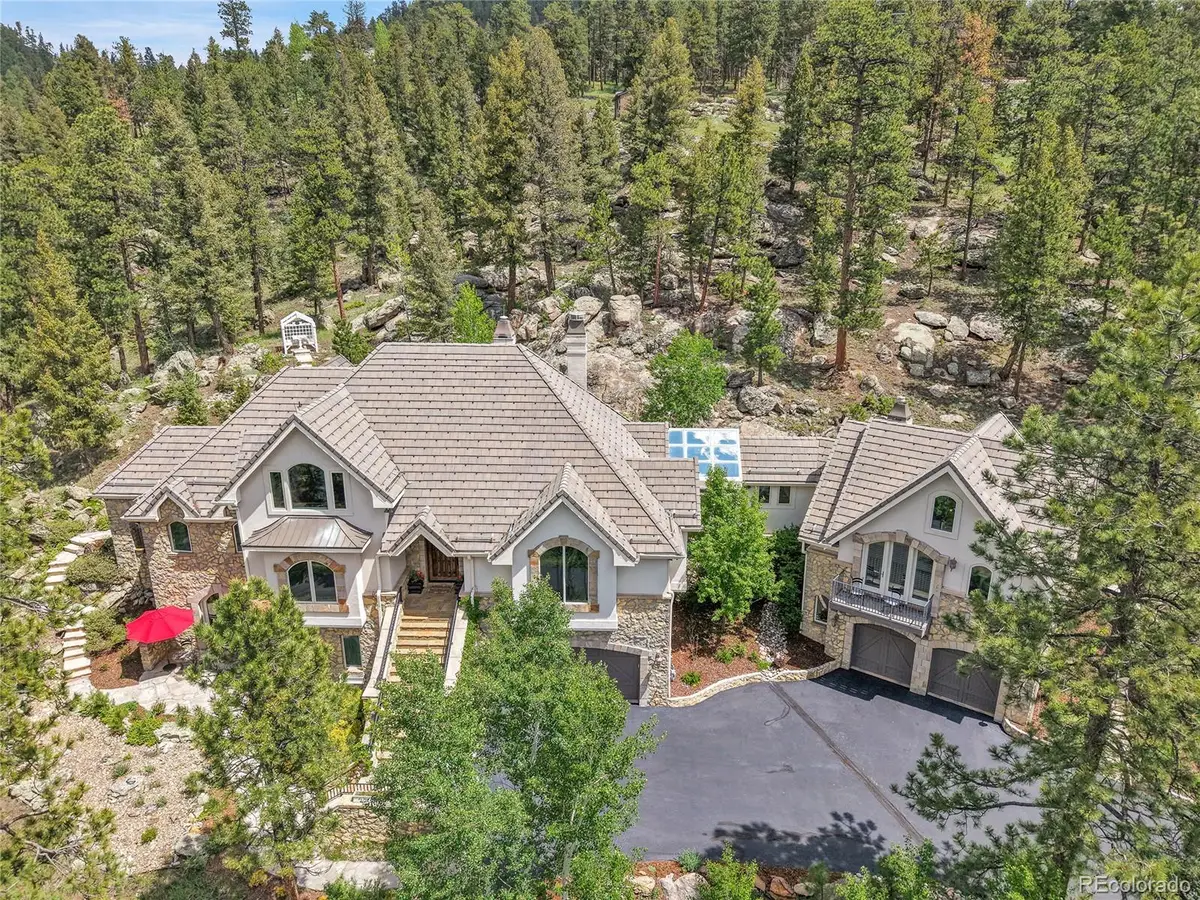


4158 Wild Flower Court,Evergreen, CO 80439
$4,200,000
- 5 Beds
- 6 Baths
- 6,428 sq. ft.
- Single family
- Active
Listed by:tupper's teamTalkToUs@TuppersTeam.com,720-248-8757
Office:madison & company properties
MLS#:3602551
Source:ML
Price summary
- Price:$4,200,000
- Price per sq. ft.:$653.39
- Monthly HOA dues:$291.67
About this home
Welcome to a rare offering in the iconic Upper Bear Creek area—Evergreen’s most prestigious enclave. Nestled behind the gates of Troutdale in the Pines, this extraordinary mountain estate blends refined luxury with serene natural beauty. In addition to the stunning main residence, the property features a private, attached carriage house equipped with its own kitchenette, an ideal retreat for guests or separate living. Recently renovated with a designer kitchen remodel and an expanded outdoor living space, the main home showcases 6,428 square feet, 5 bedrooms, and 5.5 bathrooms, all crafted with elevated finishes and meticulous attention to detail. Step inside the grand foyer to experience soaring ceilings, architectural timber trusses, and a floor-to-ceiling double-sided gas fireplace, which serves as the dramatic focal point between the living room and breakfast nook. The newly reimagined kitchen is a chef’s dream, boasting top-of-the-line appliances, an oversized island, custom cabinetry, and luxurious finishes—perfect for both everyday living and upscale entertaining. Step outside from the kitchen to the flagstone-covered patio, now transformed into a fully functional lounge area with ample space for alfresco dining, all overlooking sweeping views of the surrounding forest and mountains. The luxurious primary suite offers a private sanctuary, complete with a spa-like bath , steam shower and access to the outdoors. Downstairs, the walk-out lower level includes additional guest suites and a flexible bonus room perfect for a fitness studio or media room. Additional features include a 4-car garage, professional landscaping, and a location that delivers both exclusivity and convenience, just minutes from Evergreen Lake, downtown Evergreen, and miles of trails. An unmatched combination of elegance, privacy, and Colorado beauty—This home is a legacy property in one of Evergreen’s most sought-after communities. Gated entry!
Contact an agent
Home facts
- Year built:2002
- Listing Id #:3602551
Rooms and interior
- Bedrooms:5
- Total bathrooms:6
- Full bathrooms:3
- Half bathrooms:1
- Living area:6,428 sq. ft.
Heating and cooling
- Cooling:Central Air
- Heating:Forced Air, Hot Water, Natural Gas, Radiant Floor, Wood Stove
Structure and exterior
- Roof:Shake
- Year built:2002
- Building area:6,428 sq. ft.
- Lot area:4.86 Acres
Schools
- High school:Evergreen
- Middle school:Evergreen
- Elementary school:Wilmot
Utilities
- Water:Public
- Sewer:Public Sewer
Finances and disclosures
- Price:$4,200,000
- Price per sq. ft.:$653.39
- Tax amount:$20,612 (2024)
New listings near 4158 Wild Flower Court
- Coming Soon
 $958,000Coming Soon-- Acres
$958,000Coming Soon-- Acres0 West Meadow Road, Evergreen, CO 80439
MLS# 3782280Listed by: THE MCWILLIAMS GROUP REAL ESTATE - New
 $1,039,000Active4 beds 3 baths2,606 sq. ft.
$1,039,000Active4 beds 3 baths2,606 sq. ft.316 Patty Drive, Evergreen, CO 80439
MLS# 9281326Listed by: REDFIN CORPORATION - New
 $1,600,000Active183.87 Acres
$1,600,000Active183.87 Acres000 Meadowlark Drive, Evergreen, CO 80439
MLS# 7113436Listed by: COMPASS - DENVER - New
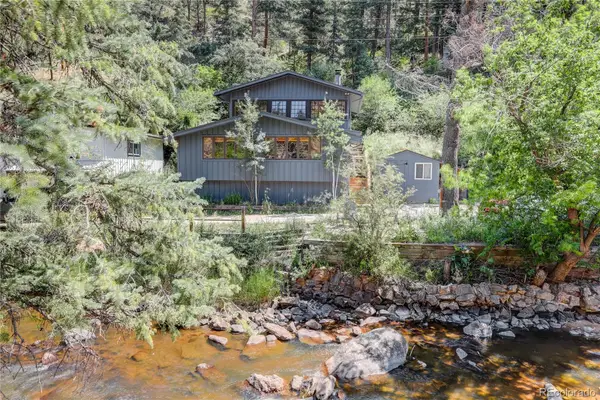 $725,000Active3 beds 1 baths1,345 sq. ft.
$725,000Active3 beds 1 baths1,345 sq. ft.27154 Highway 74, Evergreen, CO 80439
MLS# 5701869Listed by: COLDWELL BANKER GLOBAL LUXURY DENVER - New
 $595,000Active2 beds 2 baths1,420 sq. ft.
$595,000Active2 beds 2 baths1,420 sq. ft.730 Bendemeer Drive, Evergreen, CO 80439
MLS# 5051116Listed by: WOODSON REALTY - New
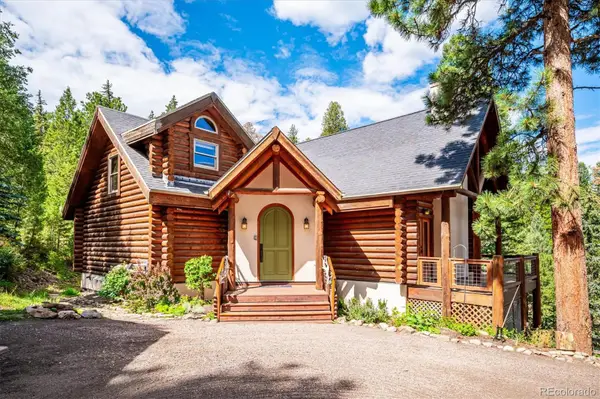 $1,650,000Active4 beds 4 baths4,964 sq. ft.
$1,650,000Active4 beds 4 baths4,964 sq. ft.33755 Columbine Circle, Evergreen, CO 80439
MLS# 9397790Listed by: BERKSHIRE HATHAWAY HOMESERVICES COLORADO REAL ESTATE, LLC - New
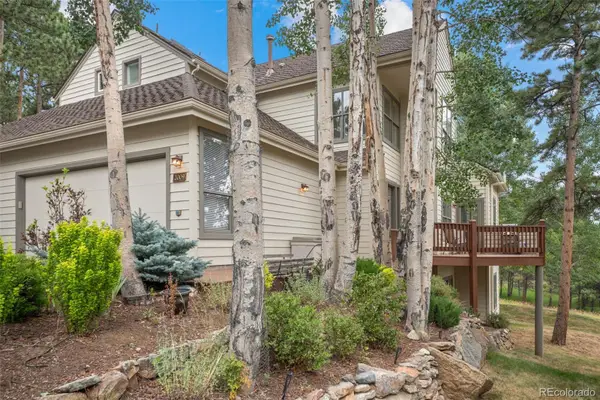 $975,000Active3 beds 3 baths2,914 sq. ft.
$975,000Active3 beds 3 baths2,914 sq. ft.2009 Tournament Court, Evergreen, CO 80439
MLS# 5623000Listed by: ASSIST 2 SELL REAL ESTATE SERVICES - Open Sun, 1 to 3pmNew
 $875,000Active3 beds 2 baths2,596 sq. ft.
$875,000Active3 beds 2 baths2,596 sq. ft.27336 Mountain Park Road, Evergreen, CO 80439
MLS# 3431639Listed by: COMPASS - DENVER - Coming Soon
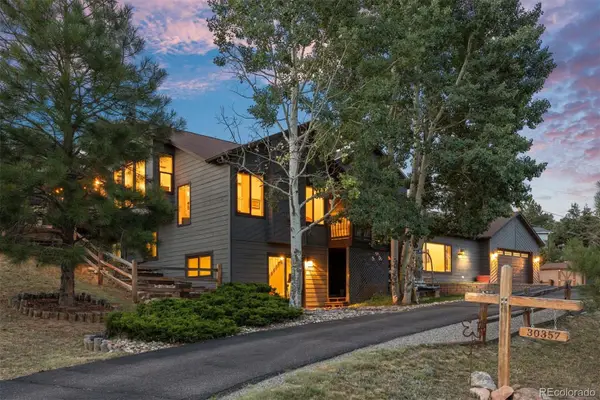 $1,068,000Coming Soon4 beds 4 baths
$1,068,000Coming Soon4 beds 4 baths30357 Appaloosa Drive, Evergreen, CO 80439
MLS# 9462703Listed by: LIV SOTHEBY'S INTERNATIONAL REALTY - Open Sat, 10am to 12pmNew
 $499,000Active2 beds 1 baths888 sq. ft.
$499,000Active2 beds 1 baths888 sq. ft.29992 Hilltop Drive, Evergreen, CO 80439
MLS# 7571118Listed by: NIGHTINGALE AGENTS LLC

