5699 Northwood Drive, Evergreen, CO 80439
Local realty services provided by:ERA New Age

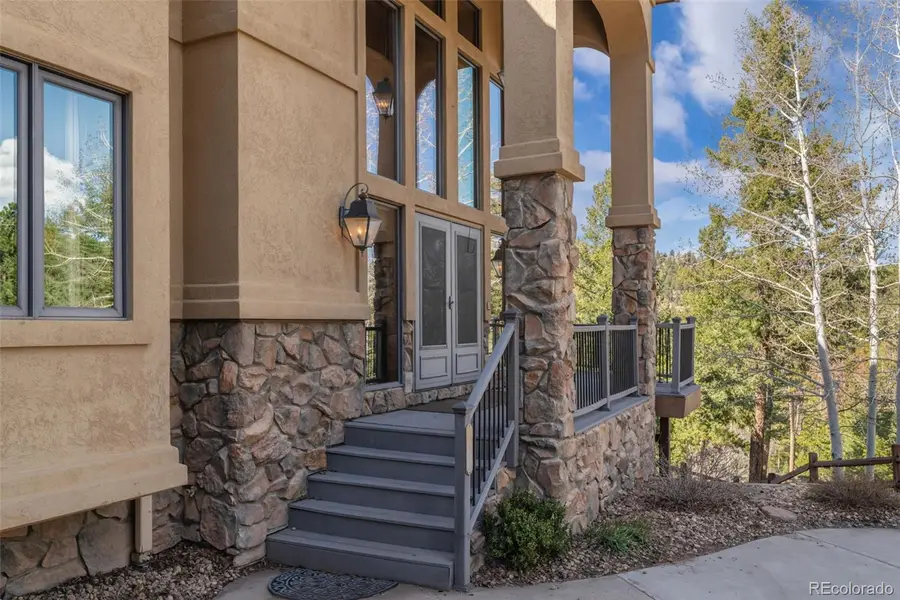

Listed by:evelyn nambiar schwimmerenambiar@yahoo.com,303-345-8448
Office:evernest realty advisors
MLS#:7280806
Source:ML
Price summary
- Price:$1,395,000
- Price per sq. ft.:$271.45
About this home
Exceptional New Price on this Private Evergreen Retreat! Seller Open to Reviewing All Serious Offers. This immaculate mountain retreat sits on over 8 private, wooded acres and showcases breathtaking views in every direction. Entertain effortlessly on the expansive west-facing upper deck, lower deck, or stone patio—complete with a relaxing hot tub—while soaking in stunning scenery and unforgettable sunsets. Inside, you’ll find new flooring throughout all levels, four spacious bedrooms—including three upstairs bedrooms with walk-in closets—a main-level office, formal dining room, and a dramatic great room with vaulted ceilings, a wood-burning fireplace, and French doors that open to the deck. The luxurious primary suite is a true sanctuary, offering a private balcony with panoramic views, a cozy gas fireplace, a sitting area, dual closets, and a spa-like 5-piece bath with soaking tub and abundant storage. The well-appointed kitchen is a chef’s dream with a breakfast bar, large pantry, dual ovens, gas cooktop, two dishwashers, and a reverse osmosis system connected to a new whole-house Culligan water filtration system installed in October 2024. The walkout basement features a spacious family room with game area, wet bar, guest bedroom with ensuite bath, an additional full bathroom, and a bonus room with built-in storage and cedar-lined closets. Outdoor living shines with multiple decks and patios, three landscaped pads ideal for a play area, garden, or lounge space, and two dog kennels. The oversized attached 3-car garage offers generous storage and shelving, complemented by an additional large storage shed with electricity. Northwood Drive is located on the county plow route and offers convenient access to Highway 285, I-70, downtown Evergreen’s shops and restaurants, and Evergreen Lake. The seller will review all offers—don’t miss this exceptional opportunity!
Contact an agent
Home facts
- Year built:1994
- Listing Id #:7280806
Rooms and interior
- Bedrooms:5
- Total bathrooms:5
- Full bathrooms:3
- Half bathrooms:1
- Living area:5,139 sq. ft.
Heating and cooling
- Cooling:Central Air
- Heating:Forced Air, Propane
Structure and exterior
- Roof:Metal
- Year built:1994
- Building area:5,139 sq. ft.
- Lot area:8.68 Acres
Schools
- High school:Evergreen
- Middle school:Evergreen
- Elementary school:Wilmot
Utilities
- Water:Well
- Sewer:Septic Tank
Finances and disclosures
- Price:$1,395,000
- Price per sq. ft.:$271.45
- Tax amount:$8,847 (2024)
New listings near 5699 Northwood Drive
- New
 $1,039,000Active4 beds 3 baths2,606 sq. ft.
$1,039,000Active4 beds 3 baths2,606 sq. ft.316 Patty Drive, Evergreen, CO 80439
MLS# 9281326Listed by: REDFIN CORPORATION - New
 $1,600,000Active183.87 Acres
$1,600,000Active183.87 Acres000 Meadowlark Drive, Evergreen, CO 80439
MLS# 7113436Listed by: COMPASS - DENVER - New
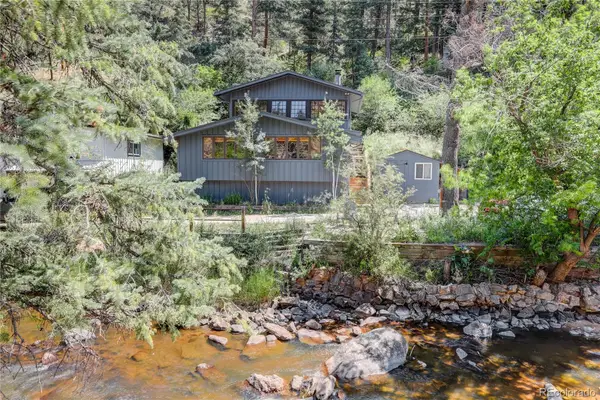 $725,000Active3 beds 1 baths1,345 sq. ft.
$725,000Active3 beds 1 baths1,345 sq. ft.27154 Highway 74, Evergreen, CO 80439
MLS# 5701869Listed by: COLDWELL BANKER GLOBAL LUXURY DENVER - New
 $595,000Active2 beds 2 baths1,420 sq. ft.
$595,000Active2 beds 2 baths1,420 sq. ft.730 Bendemeer Drive, Evergreen, CO 80439
MLS# 5051116Listed by: WOODSON REALTY - New
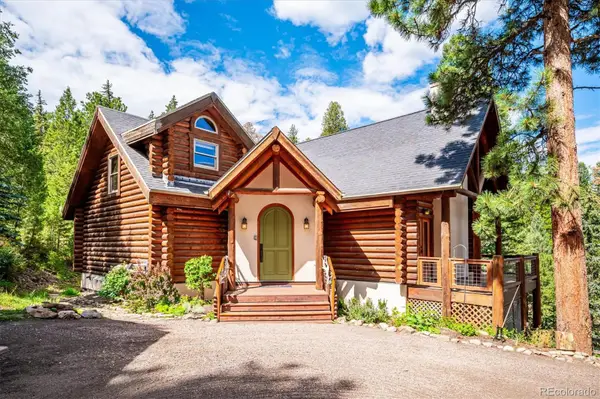 $1,650,000Active4 beds 4 baths4,964 sq. ft.
$1,650,000Active4 beds 4 baths4,964 sq. ft.33755 Columbine Circle, Evergreen, CO 80439
MLS# 9397790Listed by: BERKSHIRE HATHAWAY HOMESERVICES COLORADO REAL ESTATE, LLC - New
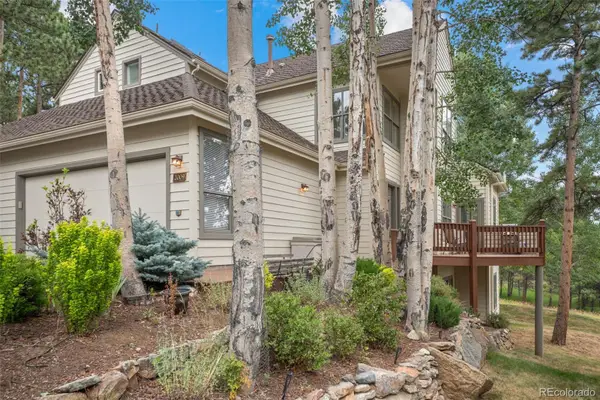 $975,000Active3 beds 3 baths2,914 sq. ft.
$975,000Active3 beds 3 baths2,914 sq. ft.2009 Tournament Court, Evergreen, CO 80439
MLS# 5623000Listed by: ASSIST 2 SELL REAL ESTATE SERVICES - Open Sun, 1 to 3pmNew
 $875,000Active3 beds 2 baths2,596 sq. ft.
$875,000Active3 beds 2 baths2,596 sq. ft.27336 Mountain Park Road, Evergreen, CO 80439
MLS# 3431639Listed by: COMPASS - DENVER - Coming Soon
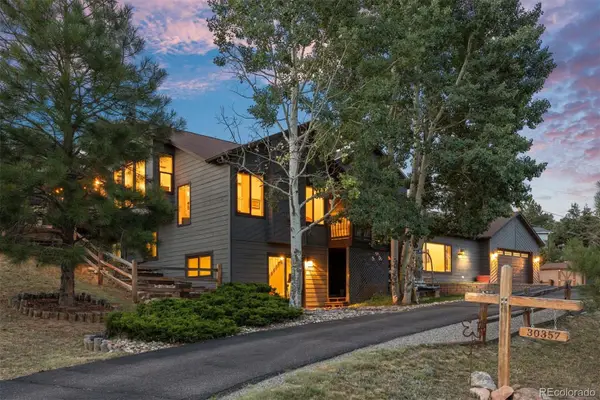 $1,068,000Coming Soon4 beds 4 baths
$1,068,000Coming Soon4 beds 4 baths30357 Appaloosa Drive, Evergreen, CO 80439
MLS# 9462703Listed by: LIV SOTHEBY'S INTERNATIONAL REALTY - Open Sat, 10am to 12pmNew
 $499,000Active2 beds 1 baths888 sq. ft.
$499,000Active2 beds 1 baths888 sq. ft.29992 Hilltop Drive, Evergreen, CO 80439
MLS# 7571118Listed by: NIGHTINGALE AGENTS LLC - New
 $874,000Active3 beds 2 baths1,970 sq. ft.
$874,000Active3 beds 2 baths1,970 sq. ft.974 Wagon Trail Road, Evergreen, CO 80439
MLS# 4189828Listed by: TRENT TAYLOR

