6917 Timbers Drive, Evergreen, CO 80439
Local realty services provided by:ERA New Age
6917 Timbers Drive,Evergreen, CO 80439
$7,695,000
- 6 Beds
- 10 Baths
- 19,049 sq. ft.
- Single family
- Active
Listed by:john simmons9704811250
Office:c3 real estate solutions, llc.
MLS#:IR1043770
Source:ML
Price summary
- Price:$7,695,000
- Price per sq. ft.:$403.96
- Monthly HOA dues:$16.67
About this home
Serenity Falls stands as the epitome of sophisticated mtn living, offering a serene sanctuary. This estate spans 30 pristine acres in the Rockies, accessed exclusively thru a private gate, ensuring privacy & security. The main residence is a masterpiece of craftsmanship & architectural design. Vaulted ceilings adorned w/wood beams soar above expansive living spaces w/panoramic picture windows that frame breathtaking mountain vistas. Tranquil water features & a 30' waterfall contribute to the ambiance. Fall of 2024, 3 state-of-the-art AC chillers were installed, ensuring optimal comfort thru the year, even in the high-altitude climate of this majestic estate. The gourmet kitchen features custom Ipina cabinets, a Sub-Zero Pro package, dual Wolf ovens w/gas cook-tops, dual warming drawers & two Miele dishwashers. The primary suite is a private retreat, offering a spa-like bath, a substantial walk-in closet & wet bar, beverage station & laundry area. 3 additional beds w/en-suite 3/4 ba & walk-in closets, provide luxurious accommodation for family & guests. There are 2 executive offices w/amazing views & ample natural light. A theater rm w/spacious wet bar & temperature-controlled wine cellar is also perfect for hosting gatherings & enjoying leisurely evenings. This estate features a guest house overlooking an integrated equine center. The studio offers 2 beds, while the equestrian facilities include 6 stables (currently used for storage), a heated tack room & an outdoor horse corral (used for guest parking). Fitness enthusiasts will appreciate the comprehensive exercise facility, which includes a professional-sized half-basketball court (20 car auto garage), steam room-equipped bath & a convenient wet bar for post-workout relaxation. Serenity Falls is more than a residence; it's a sanctuary of luxury & refinement, harmoniously blending natural beauty w/exceptional living spaces & amenities.
Contact an agent
Home facts
- Year built:2002
- Listing ID #:IR1043770
Rooms and interior
- Bedrooms:6
- Total bathrooms:10
- Full bathrooms:1
- Half bathrooms:4
- Living area:19,049 sq. ft.
Heating and cooling
- Cooling:Ceiling Fan(s), Central Air
- Heating:Forced Air, Hot Water, Radiant
Structure and exterior
- Roof:Concrete, Shake
- Year built:2002
- Building area:19,049 sq. ft.
- Lot area:30.01 Acres
Schools
- High school:Conifer
- Middle school:West Jefferson
- Elementary school:Marshdale
Utilities
- Water:Well
- Sewer:Septic Tank
Finances and disclosures
- Price:$7,695,000
- Price per sq. ft.:$403.96
- Tax amount:$58,934 (2024)
New listings near 6917 Timbers Drive
- New
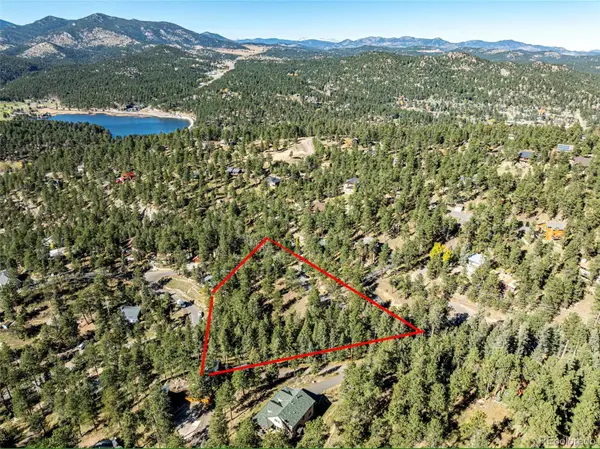 $325,000Active0.73 Acres
$325,000Active0.73 Acres27406 Mountain Park Road, Evergreen, CO 80439
MLS# 9565653Listed by: ENGEL & VOLKERS DENVER - New
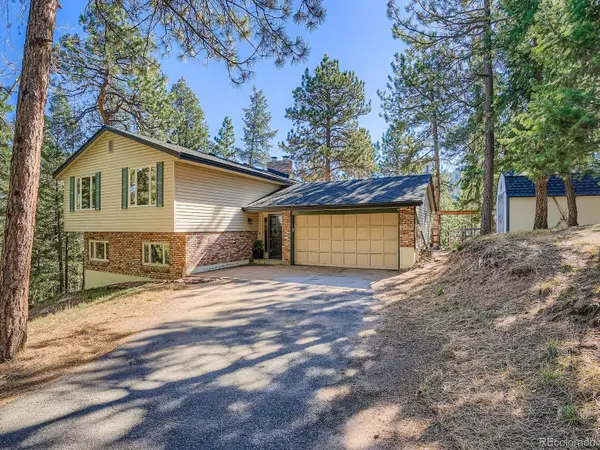 $850,000Active4 beds 4 baths2,088 sq. ft.
$850,000Active4 beds 4 baths2,088 sq. ft.6434 Joan Lane, Evergreen, CO 80439
MLS# 3364760Listed by: ANDERSEN REALTY GROUP, LLC - New
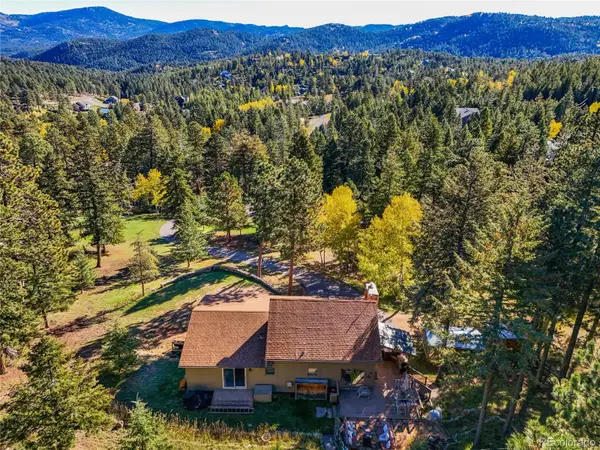 $750,000Active3 beds 3 baths1,993 sq. ft.
$750,000Active3 beds 3 baths1,993 sq. ft.6573 Iroquois Trail, Evergreen, CO 80439
MLS# 6764823Listed by: BERKSHIRE HATHAWAY HOMESERVICES ELEVATED LIVING RE - New
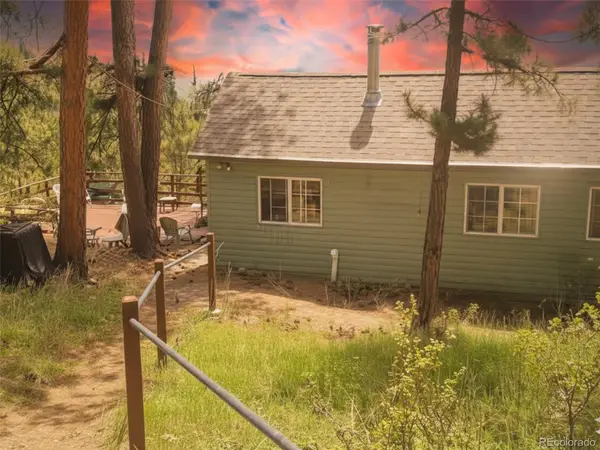 $224,900Active1 beds -- baths615 sq. ft.
$224,900Active1 beds -- baths615 sq. ft.5162 S Road A, Evergreen, CO 80439
MLS# 5560985Listed by: BROKERS GUILD HOMES - New
 $580,000Active2 beds 2 baths1,250 sq. ft.
$580,000Active2 beds 2 baths1,250 sq. ft.2378 Hearth Drive #18, Evergreen, CO 80439
MLS# 4723677Listed by: COLDWELL BANKER REALTY 28  $950,000Active3 beds 3 baths2,394 sq. ft.
$950,000Active3 beds 3 baths2,394 sq. ft.29862 Troutdale Park Place, Evergreen, CO 80439
MLS# 7049584Listed by: MOUNTAIN METRO REAL ESTATE AND DEVELOPMENT, INC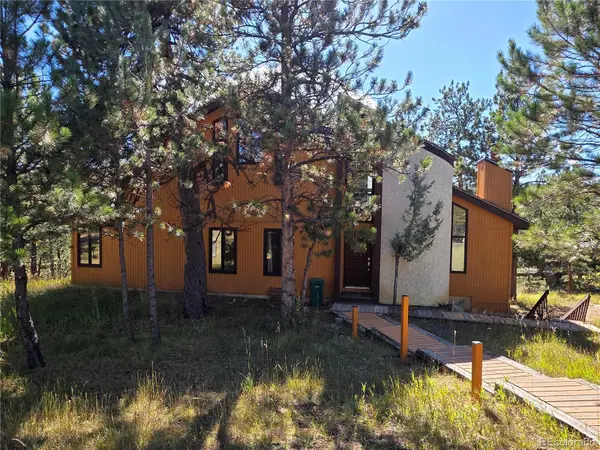 $649,000Active3 beds 3 baths2,968 sq. ft.
$649,000Active3 beds 3 baths2,968 sq. ft.2861 Olympia Lane, Evergreen, CO 80439
MLS# 6445301Listed by: COLORADO PREMIER REALTY & AUCTION SERVICES INC.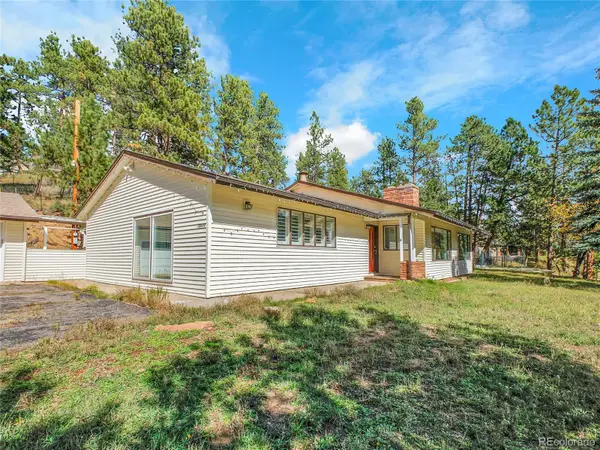 $899,000Active3 beds 2 baths2,280 sq. ft.
$899,000Active3 beds 2 baths2,280 sq. ft.28449 Douglas Park Road, Evergreen, CO 80439
MLS# 3133582Listed by: GOOD MOUNTAIN REAL ESTATE, INC.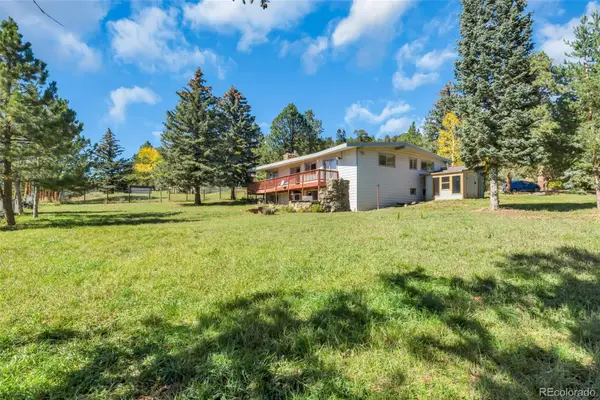 $715,000Active4 beds 2 baths2,578 sq. ft.
$715,000Active4 beds 2 baths2,578 sq. ft.28028 Fireweed Drive, Evergreen, CO 80439
MLS# 8082535Listed by: SHEPARD REALTY INC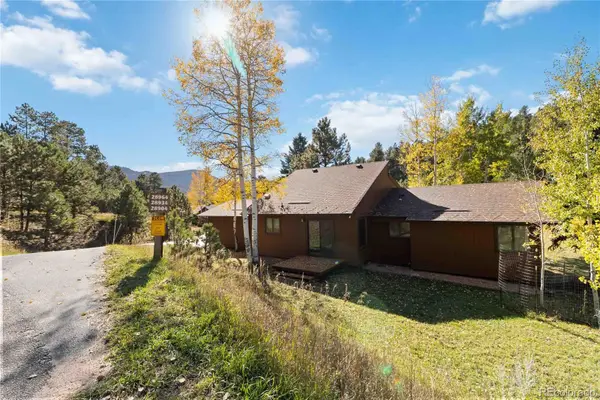 $1,075,000Active5 beds 3 baths3,178 sq. ft.
$1,075,000Active5 beds 3 baths3,178 sq. ft.28964 Western Drive, Evergreen, CO 80439
MLS# 8901286Listed by: RE/MAX OF CHERRY CREEK
