7256 Aspen Meadow Drive, Evergreen, CO 80439
Local realty services provided by:ERA New Age
7256 Aspen Meadow Drive,Evergreen, CO 80439
$619,000
- 3 Beds
- 2 Baths
- 1,224 sq. ft.
- Single family
- Active
Listed by:tanner schuetztanner.schuetz@grantrealestate.net,941-224-1622
Office:grant real estate company
MLS#:4709611
Source:ML
Price summary
- Price:$619,000
- Price per sq. ft.:$505.72
About this home
SELLER NOW OFFERING A $10,000 CONCESSION!!!
Escape the hustle and bustle of the city and embrace true mountain living in this charming cottage nestled in the foothills of Evergreen. Featuring 3 bedrooms and 2 bathrooms, this home is move-in ready with an open floor plan, abundant natural light, and convenient main-floor laundry. Step from the dining area onto a private patio, ideal for cookouts, gatherings, and abundant wildlife watching including deer, elk, and the occasional moose! A full perimeter fence provides peace of mind for pets, while high-speed internet makes working from home seamless. Additional highlights include public water, natural gas, and a massive crawl space spanning the entire footprint with excellent potential to be converted into a full basement. Perfectly located near Downtown Evergreen, Maxwell Falls, and countless hiking trails, with downtown Denver just 45 minutes away. Eligible for USDA 100% financing and offering an assumable 2.25% interest rate, an opportunity not to be missed.
Contact an agent
Home facts
- Year built:1994
- Listing ID #:4709611
Rooms and interior
- Bedrooms:3
- Total bathrooms:2
- Full bathrooms:1
- Half bathrooms:1
- Living area:1,224 sq. ft.
Heating and cooling
- Cooling:Air Conditioning-Room
- Heating:Forced Air, Pellet Stove
Structure and exterior
- Roof:Composition
- Year built:1994
- Building area:1,224 sq. ft.
- Lot area:0.65 Acres
Schools
- High school:Evergreen
- Middle school:Evergreen
- Elementary school:Wilmot
Utilities
- Water:Public
- Sewer:Septic Tank
Finances and disclosures
- Price:$619,000
- Price per sq. ft.:$505.72
- Tax amount:$3,889 (2024)
New listings near 7256 Aspen Meadow Drive
- New
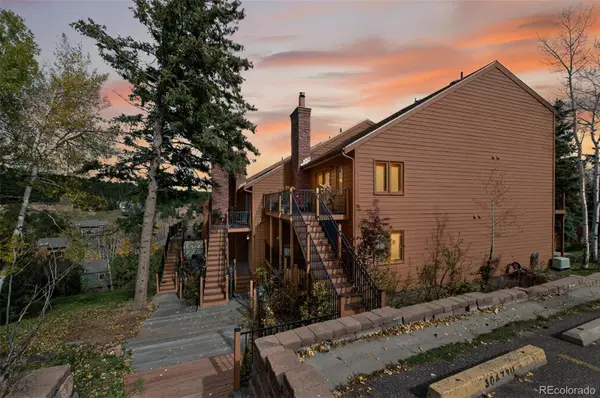 $495,000Active3 beds 2 baths800 sq. ft.
$495,000Active3 beds 2 baths800 sq. ft.30675 Sun Creek Drive #L, Evergreen, CO 80439
MLS# 9555640Listed by: RE/MAX PROFESSIONALS - New
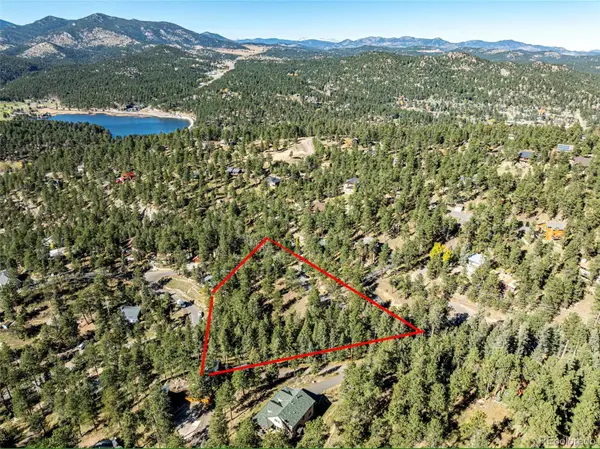 $325,000Active0.73 Acres
$325,000Active0.73 Acres27406 Mountain Park Road, Evergreen, CO 80439
MLS# 9565653Listed by: ENGEL & VOLKERS DENVER - New
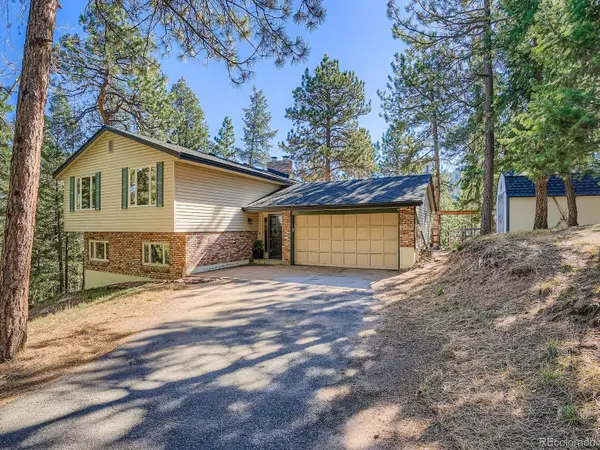 $850,000Active4 beds 4 baths2,088 sq. ft.
$850,000Active4 beds 4 baths2,088 sq. ft.6434 Joan Lane, Evergreen, CO 80439
MLS# 3364760Listed by: ANDERSEN REALTY GROUP, LLC - New
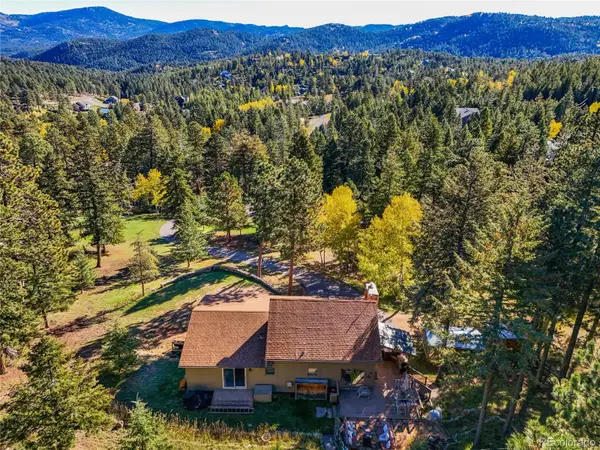 $750,000Active3 beds 3 baths1,993 sq. ft.
$750,000Active3 beds 3 baths1,993 sq. ft.6573 Iroquois Trail, Evergreen, CO 80439
MLS# 6764823Listed by: BERKSHIRE HATHAWAY HOMESERVICES ELEVATED LIVING RE - New
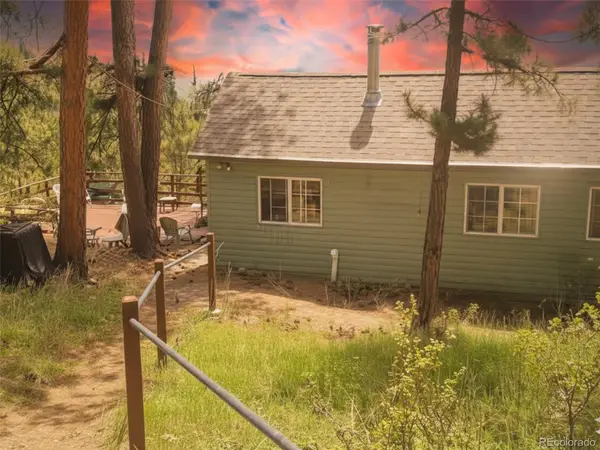 $224,900Active1 beds -- baths615 sq. ft.
$224,900Active1 beds -- baths615 sq. ft.5162 S Road A, Evergreen, CO 80439
MLS# 5560985Listed by: BROKERS GUILD HOMES  $580,000Active2 beds 2 baths1,250 sq. ft.
$580,000Active2 beds 2 baths1,250 sq. ft.2378 Hearth Drive #18, Evergreen, CO 80439
MLS# 4723677Listed by: COLDWELL BANKER REALTY 28 $950,000Active3 beds 3 baths2,394 sq. ft.
$950,000Active3 beds 3 baths2,394 sq. ft.29862 Troutdale Park Place, Evergreen, CO 80439
MLS# 7049584Listed by: MOUNTAIN METRO REAL ESTATE AND DEVELOPMENT, INC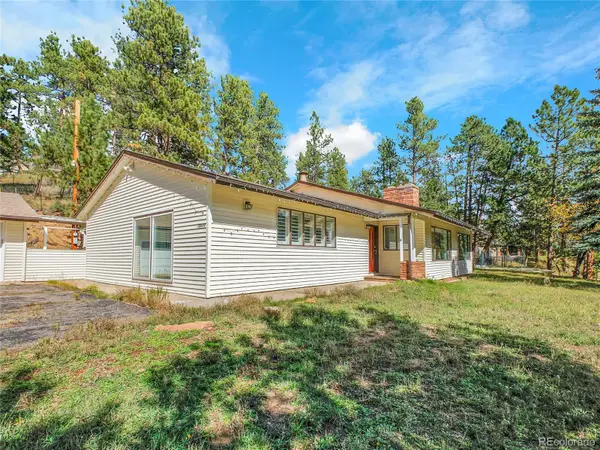 $899,000Active3 beds 2 baths2,280 sq. ft.
$899,000Active3 beds 2 baths2,280 sq. ft.28449 Douglas Park Road, Evergreen, CO 80439
MLS# 3133582Listed by: GOOD MOUNTAIN REAL ESTATE, INC.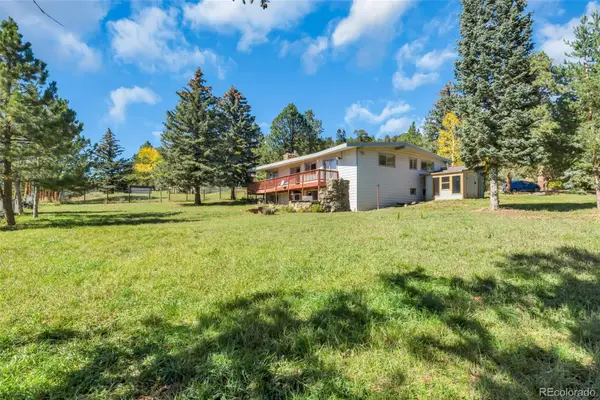 $715,000Active4 beds 2 baths2,578 sq. ft.
$715,000Active4 beds 2 baths2,578 sq. ft.28028 Fireweed Drive, Evergreen, CO 80439
MLS# 8082535Listed by: SHEPARD REALTY INC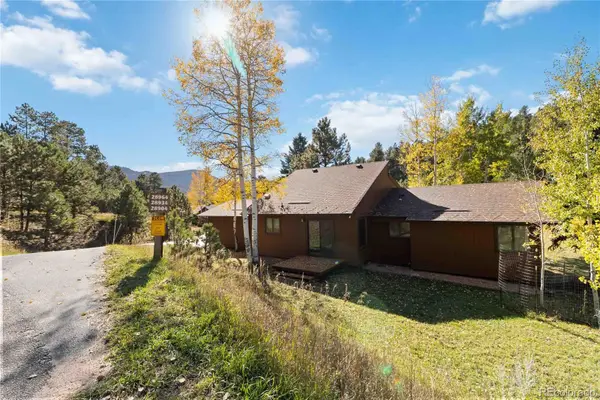 $1,075,000Active5 beds 3 baths3,178 sq. ft.
$1,075,000Active5 beds 3 baths3,178 sq. ft.28964 Western Drive, Evergreen, CO 80439
MLS# 8901286Listed by: RE/MAX OF CHERRY CREEK
