7273 Silverhorn Drive, Evergreen, CO 80439
Local realty services provided by:ERA New Age

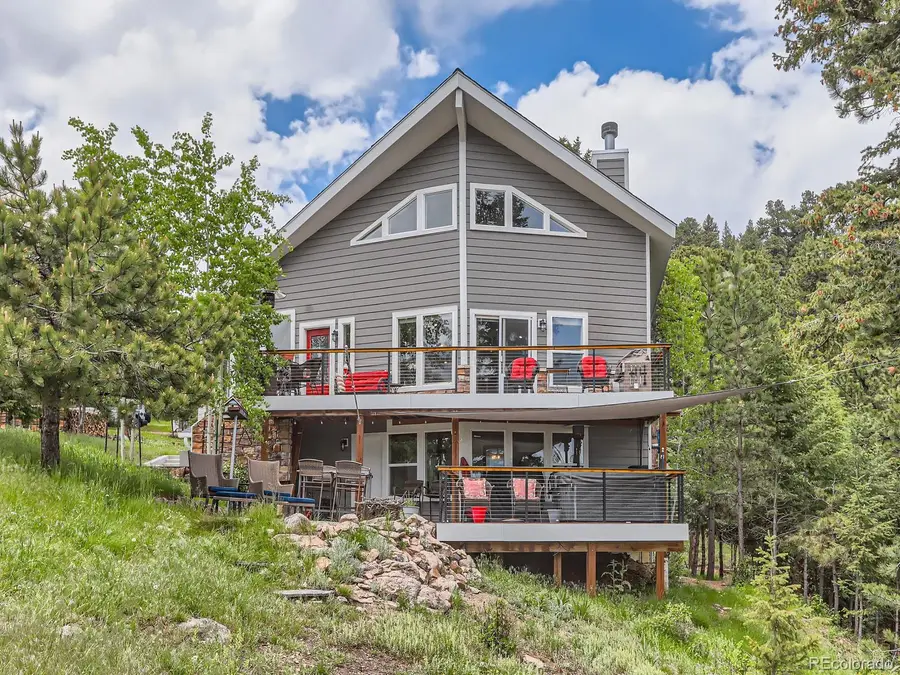

Listed by:ben hoskinsBennHoskins@gmail.com,720-299-0825
Office:re/max synergy
MLS#:2018389
Source:ML
Price summary
- Price:$1,145,000
- Price per sq. ft.:$373.21
- Monthly HOA dues:$18.75
About this home
Open House 08-03-2025 1-3 PM. Completely remodeled inside and out! This incredible property sits on 3 acres, overlooking elk, deer, and turkeys below. With over $350,000 in upgrades over the last five years, every detail has been thoughtfully designed by an interior decorator and crafted by skilled artisans. The kitchen boasts a full suite of Thermador appliances, including a 6-burner gas range with matching hood, convection and steam double ovens, and an oversized 54-inch refrigerator and freezer. It also features custom cabinets, under-cabinet lighting, power strips, backsplash, toe-kick lighting, easy-slide drawers, ample storage, and Soapstone countertops. The staircase has been updated with wrought iron balusters and new banisters. New flooring has been installed throughout the home, and the main level includes an office and laundry room. Closet Organizers. An ensuite bedroom on the first floor has its own private deck, and the renovated bathroom features new cabinets, countertops, custom lighting, and a shower. The primary bedroom downstairs includes a built-in dresser, in-floor radiant heat, and a beautifully updated bathroom. Another downstairs bedroom has new flooring. The unfinished basement offers potential for additional space. A sunroom on the second level, equipped with a pellet stove, connects to both upstairs bedrooms and opens to the third deck and front yard. Exterior updates completed in 2020 include a class IV shingle roof, siding, accent rock, trex decking on all three decks, and new windows. Hot Tub. Tesla solar panels, added in 2024, come with two Tesla Power Walls, providing enough energy to power the home for at least three days without recharging. The solar system is fully owned. The property also includes RV parking, a shed, a greenhouse, a dog run, and new electrical panels. New well pump in 2016 with water softener, RO system, and UV water purifier. Please click on both virtual tours for interior walkthrough and exterior drone video.
Contact an agent
Home facts
- Year built:1983
- Listing Id #:2018389
Rooms and interior
- Bedrooms:3
- Total bathrooms:3
- Full bathrooms:2
- Half bathrooms:1
- Living area:3,068 sq. ft.
Heating and cooling
- Heating:Baseboard, Wood, Wood Stove
Structure and exterior
- Roof:Shingle
- Year built:1983
- Building area:3,068 sq. ft.
- Lot area:3 Acres
Schools
- High school:Conifer
- Middle school:West Jefferson
- Elementary school:Marshdale
Utilities
- Water:Well
- Sewer:Septic Tank
Finances and disclosures
- Price:$1,145,000
- Price per sq. ft.:$373.21
- Tax amount:$6,292 (2024)
New listings near 7273 Silverhorn Drive
- Coming Soon
 $958,000Coming Soon-- Acres
$958,000Coming Soon-- Acres0 West Meadow Road, Evergreen, CO 80439
MLS# 3782280Listed by: THE MCWILLIAMS GROUP REAL ESTATE - New
 $1,039,000Active4 beds 3 baths2,606 sq. ft.
$1,039,000Active4 beds 3 baths2,606 sq. ft.316 Patty Drive, Evergreen, CO 80439
MLS# 9281326Listed by: REDFIN CORPORATION - New
 $1,600,000Active183.87 Acres
$1,600,000Active183.87 Acres000 Meadowlark Drive, Evergreen, CO 80439
MLS# 7113436Listed by: COMPASS - DENVER - New
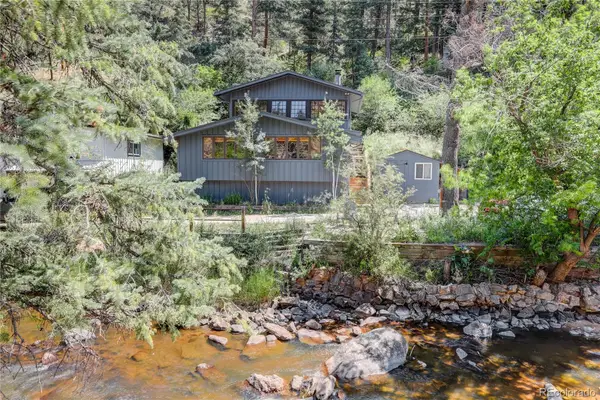 $725,000Active3 beds 1 baths1,345 sq. ft.
$725,000Active3 beds 1 baths1,345 sq. ft.27154 Highway 74, Evergreen, CO 80439
MLS# 5701869Listed by: COLDWELL BANKER GLOBAL LUXURY DENVER - New
 $595,000Active2 beds 2 baths1,420 sq. ft.
$595,000Active2 beds 2 baths1,420 sq. ft.730 Bendemeer Drive, Evergreen, CO 80439
MLS# 5051116Listed by: WOODSON REALTY - New
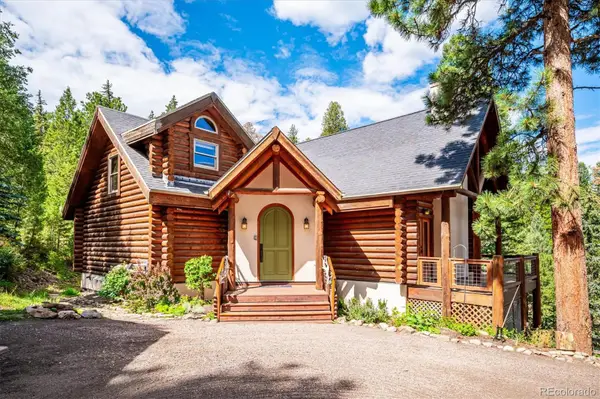 $1,650,000Active4 beds 4 baths4,964 sq. ft.
$1,650,000Active4 beds 4 baths4,964 sq. ft.33755 Columbine Circle, Evergreen, CO 80439
MLS# 9397790Listed by: BERKSHIRE HATHAWAY HOMESERVICES COLORADO REAL ESTATE, LLC - New
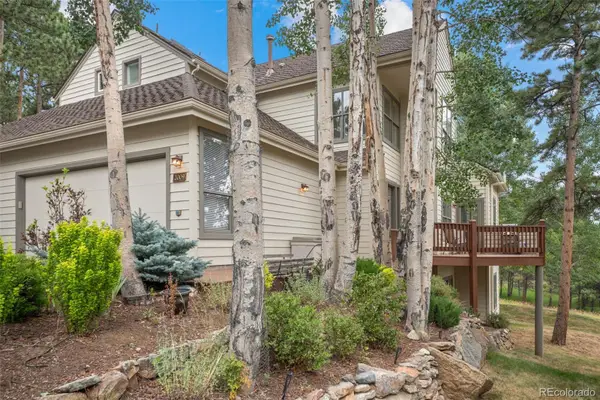 $975,000Active3 beds 3 baths2,914 sq. ft.
$975,000Active3 beds 3 baths2,914 sq. ft.2009 Tournament Court, Evergreen, CO 80439
MLS# 5623000Listed by: ASSIST 2 SELL REAL ESTATE SERVICES - Open Sun, 1 to 3pmNew
 $875,000Active3 beds 2 baths2,596 sq. ft.
$875,000Active3 beds 2 baths2,596 sq. ft.27336 Mountain Park Road, Evergreen, CO 80439
MLS# 3431639Listed by: COMPASS - DENVER - Coming Soon
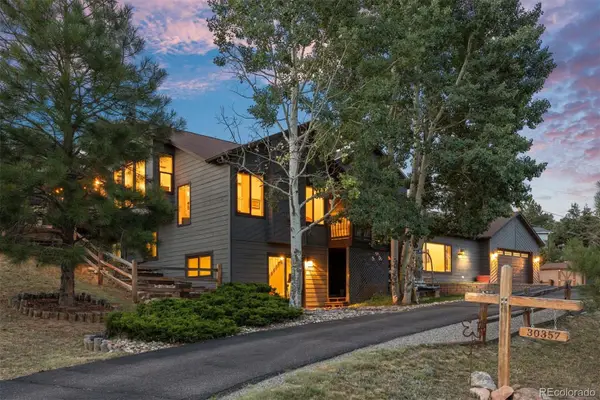 $1,068,000Coming Soon4 beds 4 baths
$1,068,000Coming Soon4 beds 4 baths30357 Appaloosa Drive, Evergreen, CO 80439
MLS# 9462703Listed by: LIV SOTHEBY'S INTERNATIONAL REALTY - Open Sat, 10am to 12pmNew
 $499,000Active2 beds 1 baths888 sq. ft.
$499,000Active2 beds 1 baths888 sq. ft.29992 Hilltop Drive, Evergreen, CO 80439
MLS# 7571118Listed by: NIGHTINGALE AGENTS LLC

