7829 Peace Chance Trail, Evergreen, CO 80439
Local realty services provided by:RONIN Real Estate Professionals ERA Powered
Listed by:linda irelandlindairelandhomes@gmail.com,303-718-6672
Office:berkshire hathaway homeservices elevated living re
MLS#:1958712
Source:ML
Price summary
- Price:$1,175,000
- Price per sq. ft.:$314.84
- Monthly HOA dues:$8.33
About this home
A rare one level property for true main floor living. This 1970’s home was enhanced with a large addition that includes a spacious pA rare one level property for true main floor living. This 1970’s home was enhanced with a large addition that includes a spacious primary suite, 5 piece primary bathroom, office, exercise area and adjacent laundry room. Four bedrooms with 3.5 bathrooms includes an ensuite guest bedroom while the remaining 2 bedrooms have a full bathroom to share. For convenience there are two locations for laundry, one within the primary suite and the other for the remaining guests/family members. Hardwood floors encompass the fireplace sitting area, living room, kitchen and formal dining room. The kitchen features a double oven, cook-top, ample cabinetry, granite countertops, island, and a built-in sideboard in the adjacent eating space. The layout opens to the stone fireplace sitting area that has access to the outdoor patio for easy entertaining. Many windows throughout the home allow the Colorado outdoors to be a part of your everyday living including the sightings of our beloved deer and elk. This property is complete with an oversized two car garage, easy circular driveway, flat useable yard, and paved county-maintained roads. Conveniently located to schools, shopping, DTC and DIA. Zoned SR-2 so you could build an auxiliary unit. New roof 2025, new hot water heater, updated electric, plumbing repaired and crawl space being sealed with proper ventilation, along with a great producing well. All receipts and inspection available with offer. Link for HOA governing documents https://www.emha.us/governing-docs
Contact an agent
Home facts
- Year built:1971
- Listing ID #:1958712
Rooms and interior
- Bedrooms:4
- Total bathrooms:4
- Full bathrooms:2
- Half bathrooms:1
- Living area:3,732 sq. ft.
Heating and cooling
- Heating:Forced Air, Natural Gas
Structure and exterior
- Roof:Composition
- Year built:1971
- Building area:3,732 sq. ft.
- Lot area:2 Acres
Schools
- High school:Conifer
- Middle school:West Jefferson
- Elementary school:Marshdale
Utilities
- Water:Well
- Sewer:Septic Tank
Finances and disclosures
- Price:$1,175,000
- Price per sq. ft.:$314.84
- Tax amount:$5,217 (2024)
New listings near 7829 Peace Chance Trail
- New
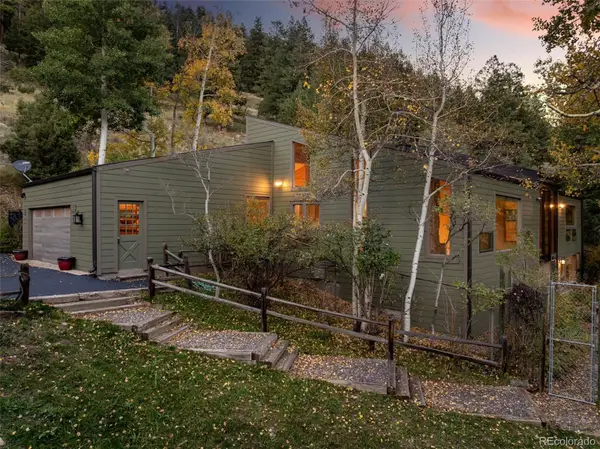 $1,195,000Active4 beds 2 baths3,258 sq. ft.
$1,195,000Active4 beds 2 baths3,258 sq. ft.31753 Miwok Trail, Evergreen, CO 80439
MLS# 8953178Listed by: BROKERS GUILD HOMES - New
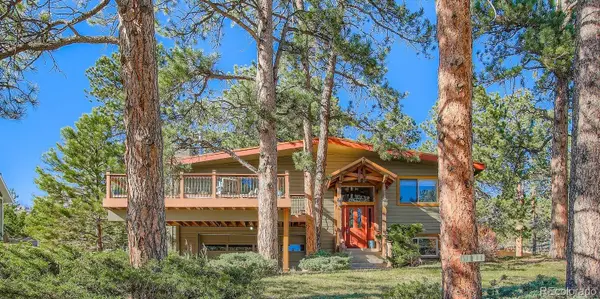 $889,000Active3 beds 2 baths1,931 sq. ft.
$889,000Active3 beds 2 baths1,931 sq. ft.28525 Evergreen Manor Drive, Evergreen, CO 80439
MLS# 3330341Listed by: CAPTURE COLORADO MTN PROPERTIES - New
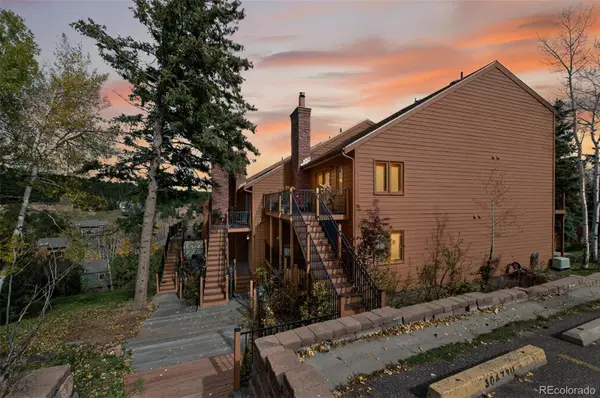 $495,000Active3 beds 2 baths1,600 sq. ft.
$495,000Active3 beds 2 baths1,600 sq. ft.30675 Sun Creek Drive #L, Evergreen, CO 80439
MLS# 9555640Listed by: RE/MAX PROFESSIONALS - New
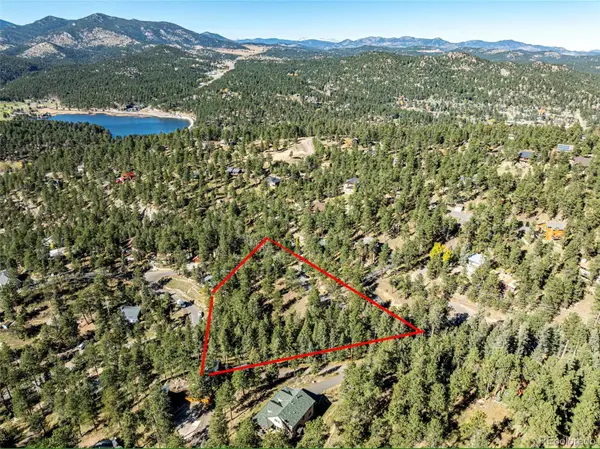 $325,000Active0.73 Acres
$325,000Active0.73 Acres27406 Mountain Park Road, Evergreen, CO 80439
MLS# 9565653Listed by: ENGEL & VOLKERS DENVER - New
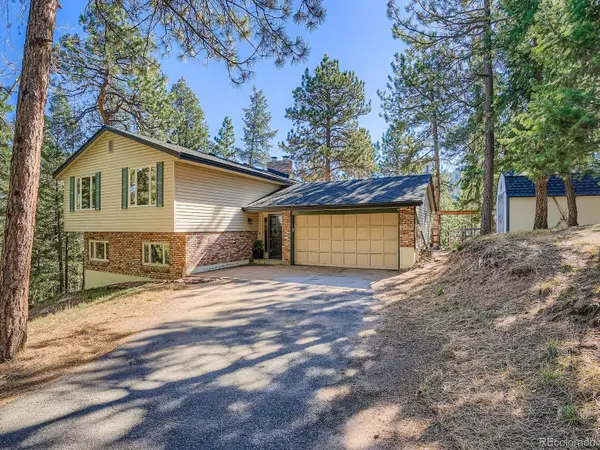 $850,000Active4 beds 4 baths2,088 sq. ft.
$850,000Active4 beds 4 baths2,088 sq. ft.6434 Joan Lane, Evergreen, CO 80439
MLS# 3364760Listed by: ANDERSEN REALTY GROUP, LLC - New
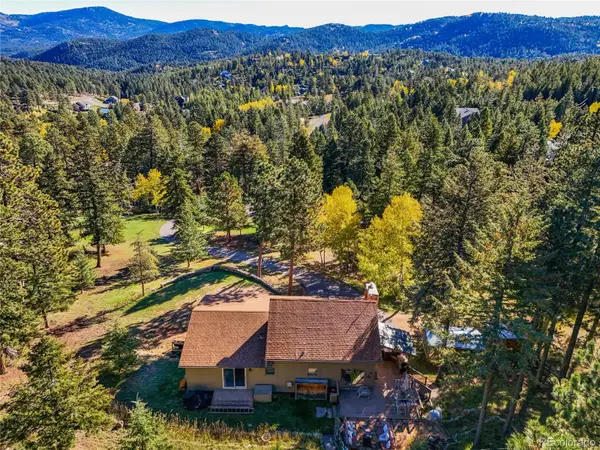 $750,000Active3 beds 3 baths1,993 sq. ft.
$750,000Active3 beds 3 baths1,993 sq. ft.6573 Iroquois Trail, Evergreen, CO 80439
MLS# 6764823Listed by: BERKSHIRE HATHAWAY HOMESERVICES ELEVATED LIVING RE 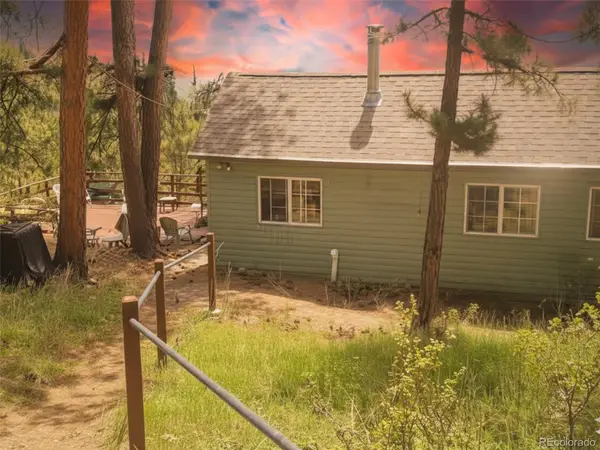 $224,900Active1 beds -- baths615 sq. ft.
$224,900Active1 beds -- baths615 sq. ft.5162 S Road A, Evergreen, CO 80439
MLS# 5560985Listed by: BROKERS GUILD HOMES $580,000Active2 beds 2 baths1,250 sq. ft.
$580,000Active2 beds 2 baths1,250 sq. ft.2378 Hearth Drive #18, Evergreen, CO 80439
MLS# 4723677Listed by: COLDWELL BANKER REALTY 28 $950,000Active3 beds 3 baths2,394 sq. ft.
$950,000Active3 beds 3 baths2,394 sq. ft.29862 Troutdale Park Place, Evergreen, CO 80439
MLS# 7049584Listed by: MOUNTAIN METRO REAL ESTATE AND DEVELOPMENT, INC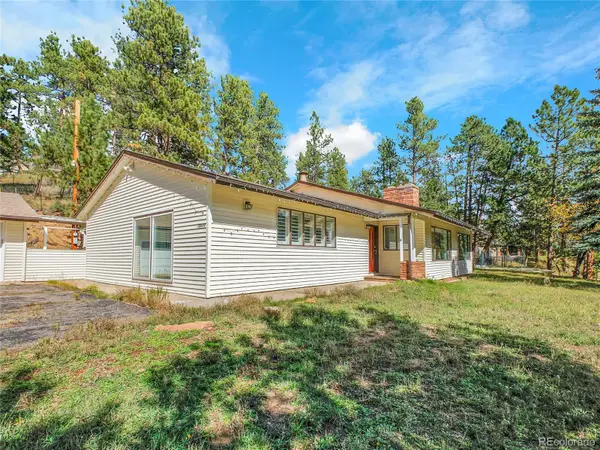 $899,000Active3 beds 2 baths2,280 sq. ft.
$899,000Active3 beds 2 baths2,280 sq. ft.28449 Douglas Park Road, Evergreen, CO 80439
MLS# 3133582Listed by: GOOD MOUNTAIN REAL ESTATE, INC.
