819 Hyland Drive, Evergreen, CO 80439
Local realty services provided by:ERA Shields Real Estate
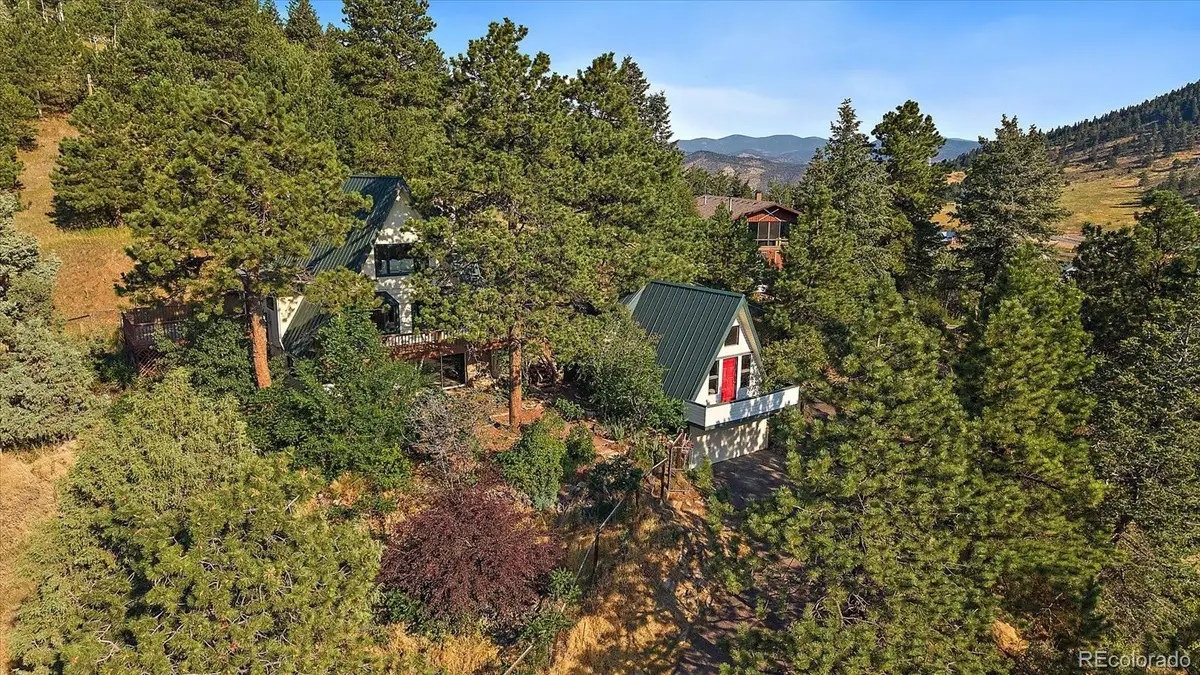
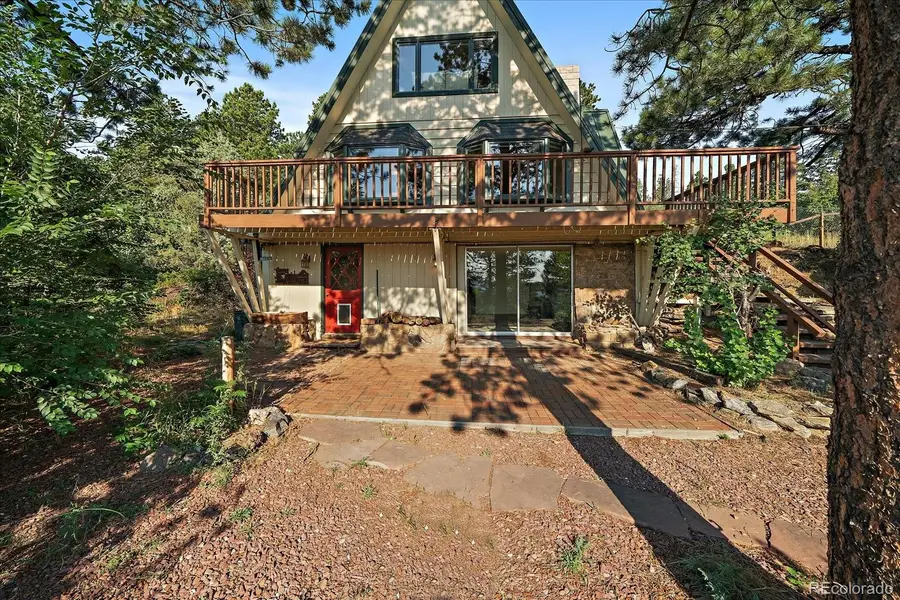
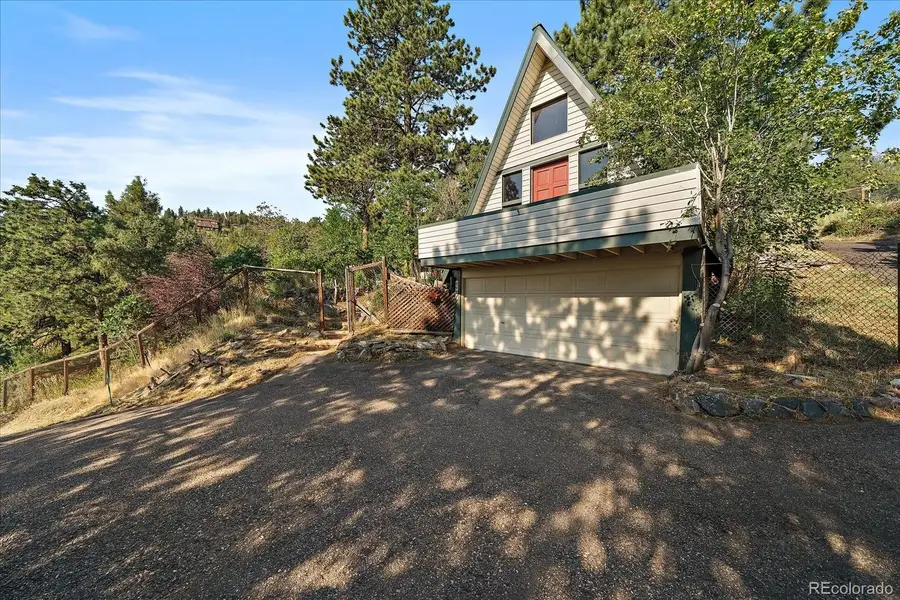
Listed by:stephanie duncanstephanie@thescene.realty,970-215-5677
Office:the colorado scene realty
MLS#:2196176
Source:ML
Price summary
- Price:$569,000
- Price per sq. ft.:$273.82
About this home
Located in the serene landscapes of Floyd Hill in Evergreen, Colorado, this charming A-frame home offers a unique opportunity for both comfort and investment. Situated on over an acre of fenced property, this home features picturesque views of the mountains and Denver's skyline. The main residence includes four bedrooms and two bathrooms, with gleaming hardwood floors and newly installed carpet on the main level and upstairs. The additional A-frame structure offers a versatile open space with a loft over a two car garage or it could transformed into additional living quarters, making it perfect for guests or a home office. While the home requires some TLC (including deck repairs needed) and updating, the home is entirely livable, allowing you to increase your equity while making it your own. This property's fantastic location and distinctive layout offer endless potential for customization, all while enjoying the stunning natural surroundings and the vibrant community of Evergreen. Don’t miss the chance to own a slice of Colorado paradise and make it your dream home, where every day brings a breathtaking view and the promise of new adventures.
Contact an agent
Home facts
- Year built:1963
- Listing Id #:2196176
Rooms and interior
- Bedrooms:4
- Total bathrooms:2
- Full bathrooms:1
- Living area:2,078 sq. ft.
Heating and cooling
- Heating:Forced Air
Structure and exterior
- Roof:Metal
- Year built:1963
- Building area:2,078 sq. ft.
- Lot area:1.1 Acres
Schools
- High school:Clear Creek
- Middle school:Clear Creek
- Elementary school:King Murphy
Utilities
- Water:Well
- Sewer:Septic Tank
Finances and disclosures
- Price:$569,000
- Price per sq. ft.:$273.82
- Tax amount:$2,354 (2024)
New listings near 819 Hyland Drive
- New
 $1,039,000Active4 beds 3 baths2,606 sq. ft.
$1,039,000Active4 beds 3 baths2,606 sq. ft.316 Patty Drive, Evergreen, CO 80439
MLS# 9281326Listed by: REDFIN CORPORATION - New
 $1,600,000Active183.87 Acres
$1,600,000Active183.87 Acres000 Meadowlark Drive, Evergreen, CO 80439
MLS# 7113436Listed by: COMPASS - DENVER - New
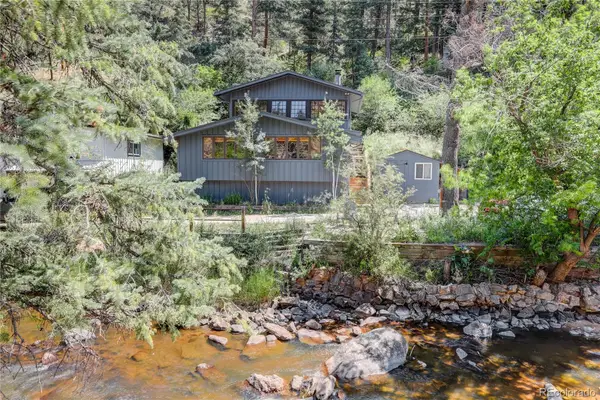 $725,000Active3 beds 1 baths1,345 sq. ft.
$725,000Active3 beds 1 baths1,345 sq. ft.27154 Highway 74, Evergreen, CO 80439
MLS# 5701869Listed by: COLDWELL BANKER GLOBAL LUXURY DENVER - New
 $595,000Active2 beds 2 baths1,420 sq. ft.
$595,000Active2 beds 2 baths1,420 sq. ft.730 Bendemeer Drive, Evergreen, CO 80439
MLS# 5051116Listed by: WOODSON REALTY - New
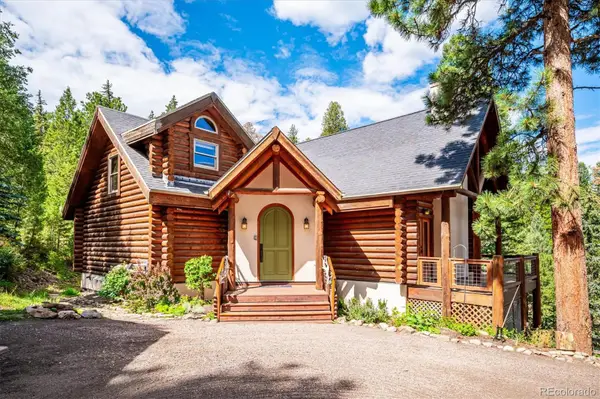 $1,650,000Active4 beds 4 baths4,964 sq. ft.
$1,650,000Active4 beds 4 baths4,964 sq. ft.33755 Columbine Circle, Evergreen, CO 80439
MLS# 9397790Listed by: BERKSHIRE HATHAWAY HOMESERVICES COLORADO REAL ESTATE, LLC - New
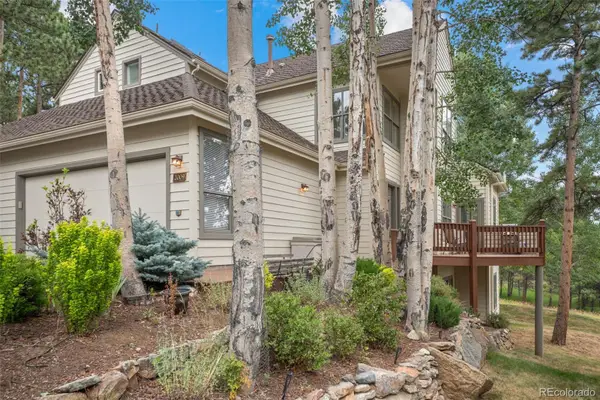 $975,000Active3 beds 3 baths2,914 sq. ft.
$975,000Active3 beds 3 baths2,914 sq. ft.2009 Tournament Court, Evergreen, CO 80439
MLS# 5623000Listed by: ASSIST 2 SELL REAL ESTATE SERVICES - Open Sun, 1 to 3pmNew
 $875,000Active3 beds 2 baths2,596 sq. ft.
$875,000Active3 beds 2 baths2,596 sq. ft.27336 Mountain Park Road, Evergreen, CO 80439
MLS# 3431639Listed by: COMPASS - DENVER - Coming Soon
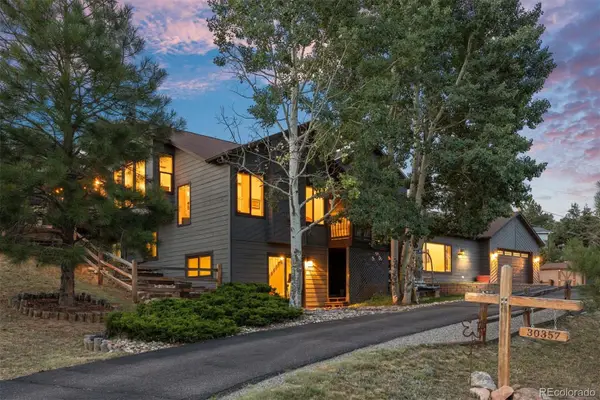 $1,068,000Coming Soon4 beds 4 baths
$1,068,000Coming Soon4 beds 4 baths30357 Appaloosa Drive, Evergreen, CO 80439
MLS# 9462703Listed by: LIV SOTHEBY'S INTERNATIONAL REALTY - Open Sat, 10am to 12pmNew
 $499,000Active2 beds 1 baths888 sq. ft.
$499,000Active2 beds 1 baths888 sq. ft.29992 Hilltop Drive, Evergreen, CO 80439
MLS# 7571118Listed by: NIGHTINGALE AGENTS LLC - New
 $874,000Active3 beds 2 baths1,970 sq. ft.
$874,000Active3 beds 2 baths1,970 sq. ft.974 Wagon Trail Road, Evergreen, CO 80439
MLS# 4189828Listed by: TRENT TAYLOR

