83 Wilderness Cornerstone Road, Evergreen, CO 80439
Local realty services provided by:RONIN Real Estate Professionals ERA Powered
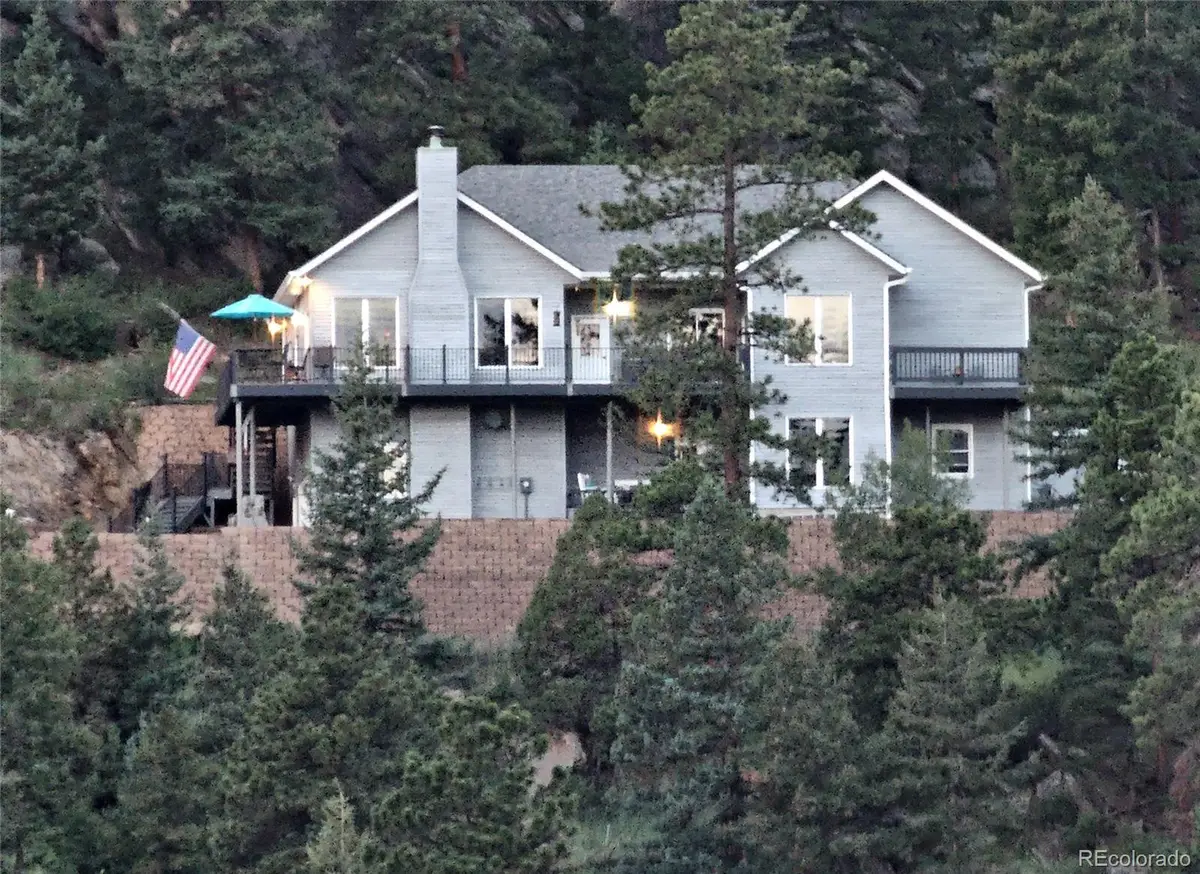


83 Wilderness Cornerstone Road,Evergreen, CO 80439
$1,375,000
- 3 Beds
- 4 Baths
- 3,802 sq. ft.
- Single family
- Active
Listed by:schaunon s winterbroker@brokerdirectco.com,720-988-9914
Office:broker direct company
MLS#:7682453
Source:ML
Price summary
- Price:$1,375,000
- Price per sq. ft.:$361.65
- Monthly HOA dues:$25
About this home
Builder/Agent/Owner constructed custom steel-framed home in 4-home subdivision in much-desired Evergreen West. King-Murphy Elem School, K-6, w/in walking distance. Intimate views of Bergen Peak Wilderness Area, expansive views of Upper Bear Creek Valley. Upgrades: Brand new eat-in kitchen/dining with 10' x 6' granite island, quartzite perimeter, all new cabinetry w/all the cool cabinets, all new appliances (fridge, separate gas and induction cooktops, double ovens), XL 42" main sink, prep-sink, refinished wood floors. Main composite deck w/iron railings. Heated flooring in primary bath & downstairs office. Primary bedroom w/WI closet & custom tile 'farmhouse' bathroom suite w/double shower heads & separate old-timey bathtub. 2 secondary bedrooms w/WI closets & 3/4 bath on main level. Custom-made cabinet in living area. 10' ceilings on main & lower levels give the feeling of abundant space. In basement, 2 flex rooms (currently in use as office & guest room), rec room w/pool table (included) & couch (included), a 3/4 bath w/unique vanity & glass block 'window', & generous laundry/craft or hobby room w/freezer, washer/dryer, all incl. Outdoors, 2 vinyl tension buildings: enclosed on back ends w/wood, the front ends w/an overhead security door.
Soak in the gorgeous sunrise while soaking in the hot tub just outside the primary bdrm thru glass sliding doors. Want to work out & hop in the sauna? There is plenty of space for exercise equipment in the lower level with a dry sauna ready for you to sweat it out. (Owner's exercise equipment available.)
Hike your own hiking trail out your back door with a huge rock outcropping flanking the home & accessible campsite away from the house (but still on your own property)! Drive your ATV as far as you can go & hike the rest of the way to quiet solitude. 696 acres of Denver & State land spans the back boundary of this 26-acre parcel ensuring you'll never run out of hiking space.
Contact an agent
Home facts
- Year built:1997
- Listing Id #:7682453
Rooms and interior
- Bedrooms:3
- Total bathrooms:4
- Full bathrooms:1
- Half bathrooms:1
- Living area:3,802 sq. ft.
Heating and cooling
- Heating:Forced Air, Radiant Floor
Structure and exterior
- Roof:Composition
- Year built:1997
- Building area:3,802 sq. ft.
- Lot area:7 Acres
Schools
- High school:Clear Creek
- Middle school:Clear Creek
- Elementary school:King Murphy
Utilities
- Water:Well
- Sewer:Septic Tank
Finances and disclosures
- Price:$1,375,000
- Price per sq. ft.:$361.65
- Tax amount:$3,907 (2021)
New listings near 83 Wilderness Cornerstone Road
- Coming Soon
 $958,000Coming Soon-- Acres
$958,000Coming Soon-- Acres0 West Meadow Road, Evergreen, CO 80439
MLS# 3782280Listed by: THE MCWILLIAMS GROUP REAL ESTATE - New
 $1,039,000Active4 beds 3 baths2,606 sq. ft.
$1,039,000Active4 beds 3 baths2,606 sq. ft.316 Patty Drive, Evergreen, CO 80439
MLS# 9281326Listed by: REDFIN CORPORATION - New
 $1,600,000Active183.87 Acres
$1,600,000Active183.87 Acres000 Meadowlark Drive, Evergreen, CO 80439
MLS# 7113436Listed by: COMPASS - DENVER - New
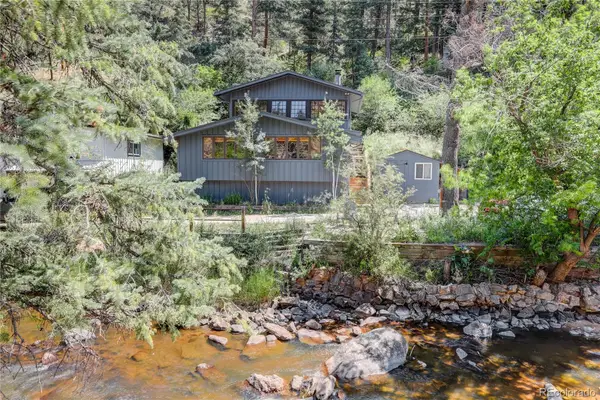 $725,000Active3 beds 1 baths1,345 sq. ft.
$725,000Active3 beds 1 baths1,345 sq. ft.27154 Highway 74, Evergreen, CO 80439
MLS# 5701869Listed by: COLDWELL BANKER GLOBAL LUXURY DENVER - New
 $595,000Active2 beds 2 baths1,420 sq. ft.
$595,000Active2 beds 2 baths1,420 sq. ft.730 Bendemeer Drive, Evergreen, CO 80439
MLS# 5051116Listed by: WOODSON REALTY - New
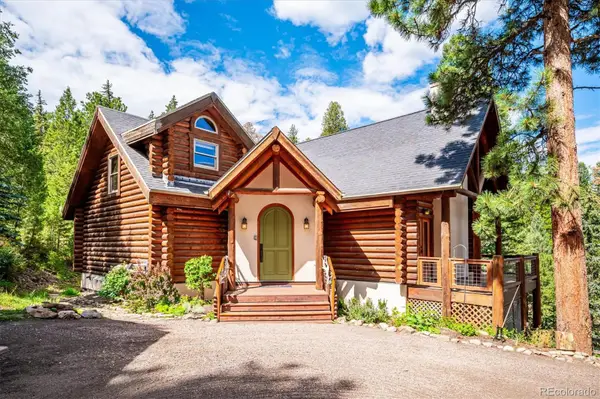 $1,650,000Active4 beds 4 baths4,964 sq. ft.
$1,650,000Active4 beds 4 baths4,964 sq. ft.33755 Columbine Circle, Evergreen, CO 80439
MLS# 9397790Listed by: BERKSHIRE HATHAWAY HOMESERVICES COLORADO REAL ESTATE, LLC - New
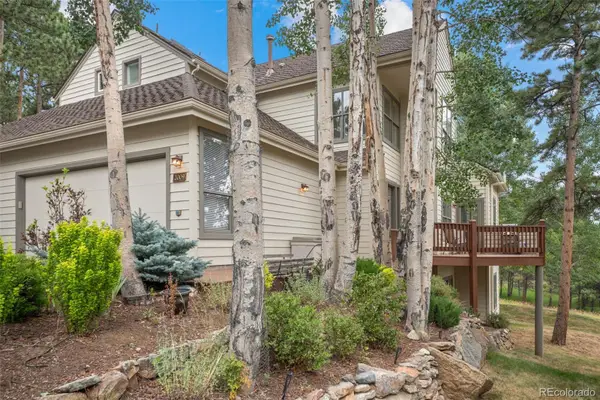 $975,000Active3 beds 3 baths2,914 sq. ft.
$975,000Active3 beds 3 baths2,914 sq. ft.2009 Tournament Court, Evergreen, CO 80439
MLS# 5623000Listed by: ASSIST 2 SELL REAL ESTATE SERVICES - Open Sun, 1 to 3pmNew
 $875,000Active3 beds 2 baths2,596 sq. ft.
$875,000Active3 beds 2 baths2,596 sq. ft.27336 Mountain Park Road, Evergreen, CO 80439
MLS# 3431639Listed by: COMPASS - DENVER - Coming Soon
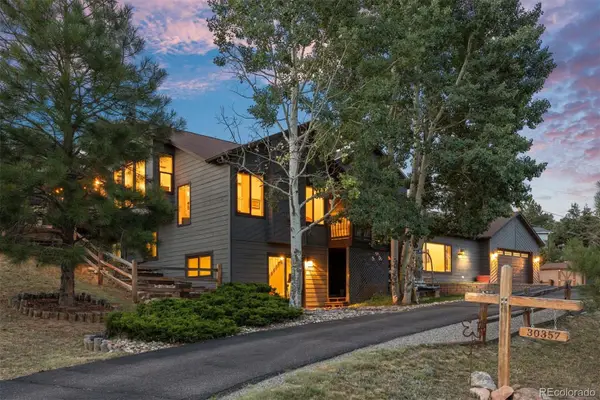 $1,068,000Coming Soon4 beds 4 baths
$1,068,000Coming Soon4 beds 4 baths30357 Appaloosa Drive, Evergreen, CO 80439
MLS# 9462703Listed by: LIV SOTHEBY'S INTERNATIONAL REALTY - Open Sat, 10am to 12pmNew
 $499,000Active2 beds 1 baths888 sq. ft.
$499,000Active2 beds 1 baths888 sq. ft.29992 Hilltop Drive, Evergreen, CO 80439
MLS# 7571118Listed by: NIGHTINGALE AGENTS LLC

