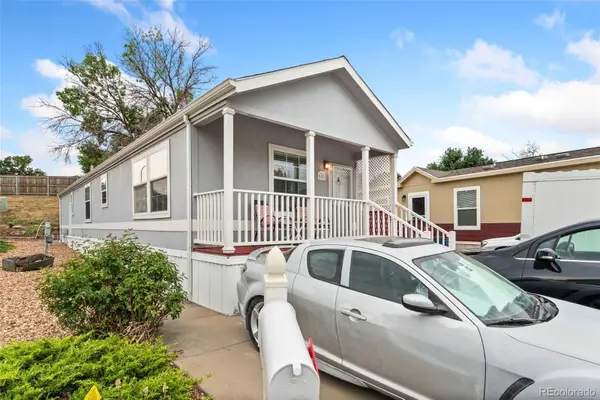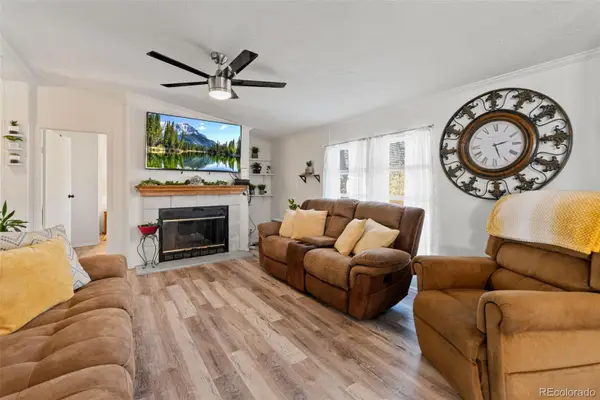1401 W 85th Avenue #F201, Federal Heights, CO 80260
Local realty services provided by:ERA Teamwork Realty
Listed by: tucker baer, ted baertucker@homesinvailvalley.com,303-887-4645
Office: mb paramount properties
MLS#:3961811
Source:ML
Price summary
- Price:$269,900
- Price per sq. ft.:$317.9
- Monthly HOA dues:$295
About this home
SEE VISUAL TOUR WITH VOICE*UNIQUE TWO-STORY CONDO*DESIRABLE END UNIT WITH NO NEIGHBOR ON ONE SIDE AND PROVIDING EXTRA NATURAL LIGHT*ADVANTAGEOUS PENTHOUSE WITH NO UNIT ABOVE*9 FOOT CEILINGS IN LIVING ROOM/KITCHEN AND VAULTED CEILINGS IN BEDROOMS PROVIDING A SPACIOUS FEEL*CONVENIENT HALF BATHROOM ON MAIN LEVEL*BUILT IN CABINETRY ON STAIR LANDING FOR ADDITIONAL STORAGE OR BAR*BOTH BEDROOMS HAVE LARGE PRIVATE BALCONIES AND FULL BATHROOMS*NEW CARPET, PAINT, MATCHING KITCHEN LG APPLIANCES, AND WATER HEATER*MANY NEW LIGHT FIXTURES*TOUCH ACTIVATED KITCHEN FAUCET*AC*NEXT TO BELL ROTH PARK WITH LAKE*WATER WORLD IS JUST DOWN THE STREET*This has been a solid rental with consistent demand. The seller had no trouble keeping the property occupied, with the most recent tenant staying for nine years. Over this period, the seller achieved an average annual yield of approximately 6%, and the property more than doubled in value. In 2024, the unit generated $10,861.45 in net income at $1,318/month—an amount the seller believes was below market. With recent updates and strong rental demand, the property is well-positioned to perform even better moving forward.*Lender lined up that may help you save time. See private remarks for contact details.*SEE VISUAL TOUR WITH VOICE
Contact an agent
Home facts
- Year built:2005
- Listing ID #:3961811
Rooms and interior
- Bedrooms:2
- Total bathrooms:3
- Full bathrooms:2
- Half bathrooms:1
- Living area:849 sq. ft.
Heating and cooling
- Cooling:Central Air
- Heating:Hot Water
Structure and exterior
- Roof:Composition
- Year built:2005
- Building area:849 sq. ft.
Schools
- High school:Northglenn
- Middle school:Thornton
- Elementary school:Rocky Mountain
Utilities
- Water:Public
- Sewer:Public Sewer
Finances and disclosures
- Price:$269,900
- Price per sq. ft.:$317.9
- Tax amount:$1,473 (2023)
New listings near 1401 W 85th Avenue #F201
- New
 $119,000Active-- beds -- baths1,536 sq. ft.
$119,000Active-- beds -- baths1,536 sq. ft.2551 W 92nd Avenue, Denver, CO 80260
MLS# 4703445Listed by: MEGASTAR REALTY - New
 $60,000Active2 beds 2 baths1,064 sq. ft.
$60,000Active2 beds 2 baths1,064 sq. ft.1801 W 92 Nd Avenue, Denver, CO 80260
MLS# 9703988Listed by: CLEARVIEW REALTY - New
 $35,000Active2 beds 2 baths868 sq. ft.
$35,000Active2 beds 2 baths868 sq. ft.2550 W 96th Avenue, Denver, CO 80260
MLS# 9495144Listed by: PAISANO REALTY, INC. - New
 $130,000Active3 beds 2 baths1,364 sq. ft.
$130,000Active3 beds 2 baths1,364 sq. ft.9100 Tejon Street, Denver, CO 80260
MLS# 2923445Listed by: HOMESMART REALTY - New
 $390,000Active4 beds 3 baths1,686 sq. ft.
$390,000Active4 beds 3 baths1,686 sq. ft.2000 Moselle Street, Denver, CO 80260
MLS# 4650818Listed by: TRELORA REALTY, INC. - New
 $55,000Active2 beds 2 baths1,024 sq. ft.
$55,000Active2 beds 2 baths1,024 sq. ft.1801 W 92nd Avenue, Denver, CO 80260
MLS# 4735388Listed by: METRO 21 REAL ESTATE GROUP - New
 $119,900Active3 beds 2 baths1,144 sq. ft.
$119,900Active3 beds 2 baths1,144 sq. ft.9400 Elm Court, Denver, CO 80260
MLS# 3603357Listed by: METRO 21 REAL ESTATE GROUP - New
 $119,900Active3 beds 2 baths1,248 sq. ft.
$119,900Active3 beds 2 baths1,248 sq. ft.2550 W 96th Avenue, Denver, CO 80260
MLS# 9264872Listed by: METRO 21 REAL ESTATE GROUP - New
 $130,000Active4 beds 2 baths1,809 sq. ft.
$130,000Active4 beds 2 baths1,809 sq. ft.1801 W 92nd Avenue, Denver, CO 80260
MLS# 3154952Listed by: BERKSHIRE HATHAWAY HOMESERVICES COLORADO REAL ESTATE, LLC - BRIGHTON  $425,000Active3 beds 2 baths1,320 sq. ft.
$425,000Active3 beds 2 baths1,320 sq. ft.2709 W 100th Drive, Denver, CO 80260
MLS# 6604417Listed by: CAMELOT BROKERS LLC
