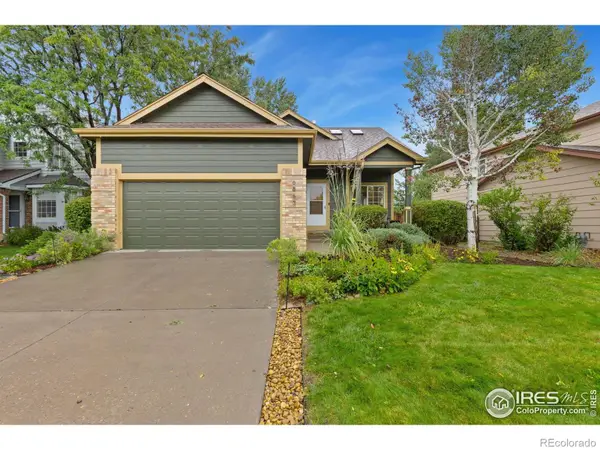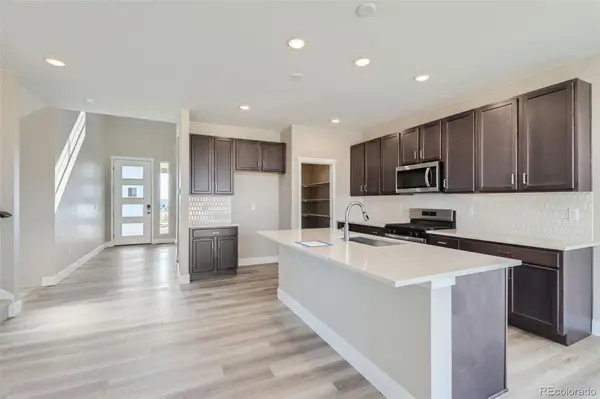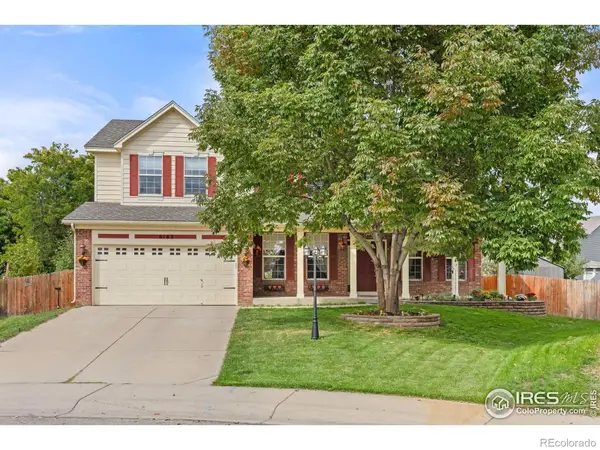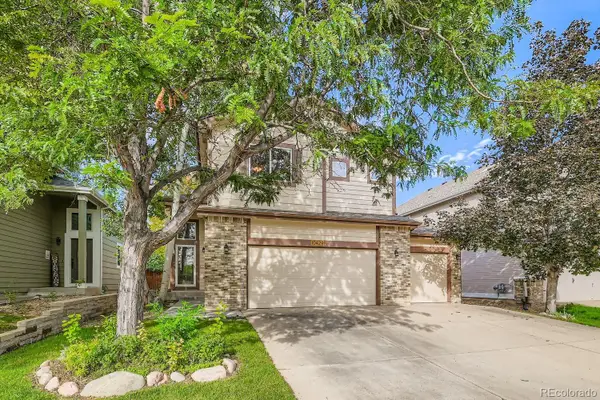11430 Ebony Street, Firestone, CO 80504
Local realty services provided by:ERA Shields Real Estate
11430 Ebony Street,Firestone, CO 80504
$525,000
- 3 Beds
- 4 Baths
- 2,100 sq. ft.
- Single family
- Active
Listed by:courtney howard9705289977
Office:re/max alliance-loveland
MLS#:IR1044480
Source:ML
Price summary
- Price:$525,000
- Price per sq. ft.:$250
- Monthly HOA dues:$27.92
About this home
Move in ready home comes with a **ONE YEAR HOME WARRANTY**. Plus, take advantage of a **1% LENDER INCENTIVE** when using the preferred lender. Welcome home to an abundance of natural light and an inviting open floor plan. At the heart of the main level, a double-sided gas fireplace creates the perfect connection between the spacious living room and the newly remodeled kitchen. The kitchen features granite countertops, a custom peninsula with additional seating, and thoughtful updates. Upstairs, the generous primary is a peaceful retreat where you can wake up to beautiful sunrises through the large window overlooking open land. The ensuite bathroom includes a double sink vanity and a newly remodeled tiled shower. Two additional bedrooms, each with walk-in closets and stunning Rocky Mountain views, share a full bathroom complete with an updated shower. The fully finished basement expands your living space with a comfortable family room or recreation area, as well as a flexible space that's perfect for fitness equipment or a home gym. The basement is also wired for surround sound, making it ideal for movie nights or entertaining. A full bathroom with a beautifully tiled walk-in shower completes this level. Step outside to the professionally landscaped yard featuring mature flowering trees that provide privacy, a full drip and sprinkler system for easy maintenance, large concrete patio perfect for relaxing while enjoying the sound of a custom water feature, or gather around the gas firepit on crisp fall evenings. A dog run adds extra convenience. This home is located on a quiet cul-de-sac directly across from a walkway with access to one of two neighborhood parks. The community offers unmatched amenities, including tennis and pickleball courts, soccer and baseball fields, volleyball, playground, and a gazebo. Just 7 minutes to I-25, with quick access to Denver, Boulder, and Fort Collins. Quickly growing, Firestone offers Target, Home Depot and Chick Fil A and much more.
Contact an agent
Home facts
- Year built:2003
- Listing ID #:IR1044480
Rooms and interior
- Bedrooms:3
- Total bathrooms:4
- Full bathrooms:2
- Half bathrooms:1
- Living area:2,100 sq. ft.
Heating and cooling
- Cooling:Central Air
- Heating:Forced Air
Structure and exterior
- Roof:Composition
- Year built:2003
- Building area:2,100 sq. ft.
- Lot area:0.15 Acres
Schools
- High school:Frederick
- Middle school:Coal Ridge
- Elementary school:Prairie Ridge
Utilities
- Water:Public
- Sewer:Public Sewer
Finances and disclosures
- Price:$525,000
- Price per sq. ft.:$250
- Tax amount:$3,116 (2024)
New listings near 11430 Ebony Street
- New
 $615,000Active2 beds 2 baths3,864 sq. ft.
$615,000Active2 beds 2 baths3,864 sq. ft.10185 Dusk Street, Firestone, CO 80504
MLS# 9081895Listed by: COLDWELL BANKER REALTY 56 - New
 $455,000Active3 beds 2 baths1,840 sq. ft.
$455,000Active3 beds 2 baths1,840 sq. ft.6853 St Vrain Ranch Boulevard, Firestone, CO 80504
MLS# IR1044511Listed by: RE/MAX NEXUS - New
 $698,763Active4 beds 3 baths3,762 sq. ft.
$698,763Active4 beds 3 baths3,762 sq. ft.5460 Green Thumb Avenue, Firestone, CO 80504
MLS# 8064879Listed by: FIRST SUMMIT REALTY - New
 $515,000Active4 beds 3 baths2,760 sq. ft.
$515,000Active4 beds 3 baths2,760 sq. ft.6490 Sandy Ridge Court, Firestone, CO 80504
MLS# IR1044468Listed by: COLDWELL BANKER REALTY-BOULDER - Coming Soon
 $680,000Coming Soon6 beds 4 baths
$680,000Coming Soon6 beds 4 baths10497 Booth Drive, Firestone, CO 80504
MLS# 8091684Listed by: MILEHIMODERN - New
 $650,000Active4 beds 4 baths4,072 sq. ft.
$650,000Active4 beds 4 baths4,072 sq. ft.6183 Union Court, Firestone, CO 80504
MLS# IR1044320Listed by: COMPASS - BOULDER - New
 $529,900Active3 beds 3 baths2,804 sq. ft.
$529,900Active3 beds 3 baths2,804 sq. ft.10429 Dresden Street, Firestone, CO 80504
MLS# 6564397Listed by: RE/MAX ALLIANCE - New
 $540,000Active3 beds 2 baths3,112 sq. ft.
$540,000Active3 beds 2 baths3,112 sq. ft.10244 Falcon Street, Firestone, CO 80504
MLS# IR1044297Listed by: WEST AND MAIN HOMES - New
 $625,000Active4 beds 3 baths3,398 sq. ft.
$625,000Active4 beds 3 baths3,398 sq. ft.5053 Lake Port Avenue, Firestone, CO 80504
MLS# 3157641Listed by: ED PRATHER REAL ESTATE
