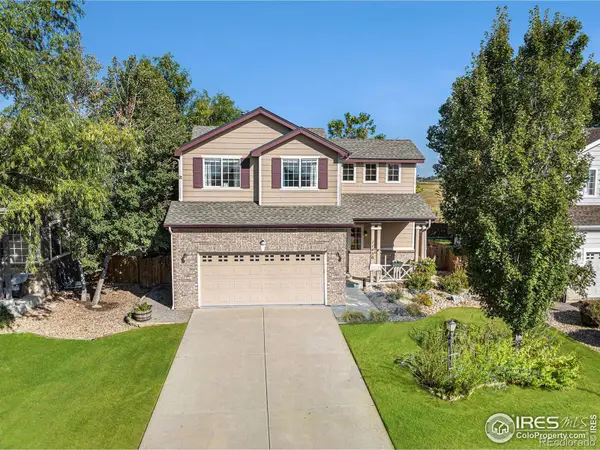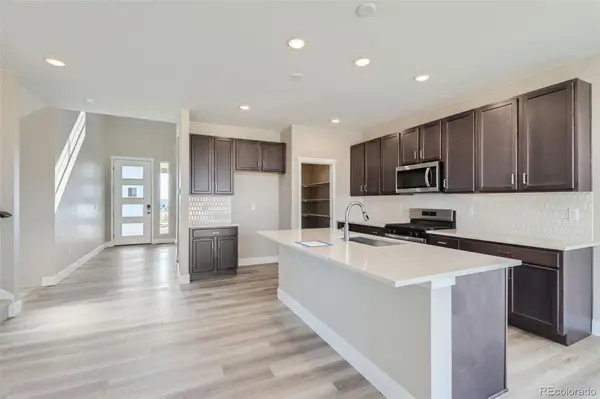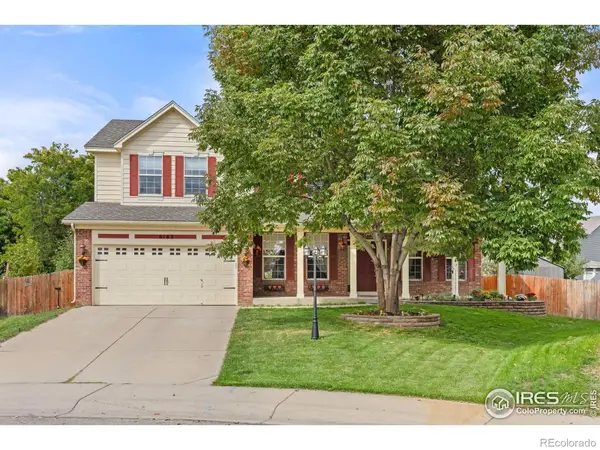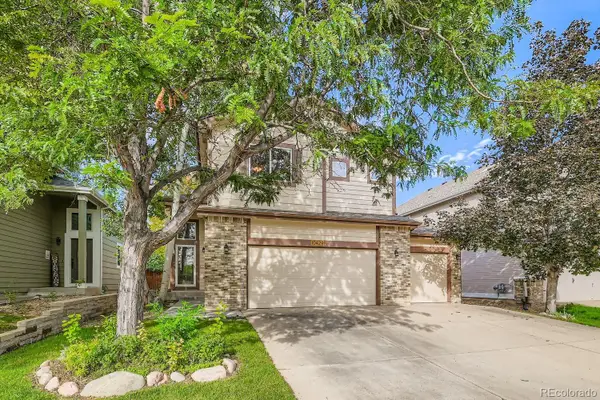6853 St Vrain Ranch Boulevard, Firestone, CO 80504
Local realty services provided by:LUX Real Estate Company ERA Powered
6853 St Vrain Ranch Boulevard,Firestone, CO 80504
$455,000
- 3 Beds
- 2 Baths
- 1,840 sq. ft.
- Single family
- Active
Listed by:tracy mcclung7202720183
Office:re/max nexus
MLS#:IR1044511
Source:ML
Price summary
- Price:$455,000
- Price per sq. ft.:$247.28
- Monthly HOA dues:$35.67
About this home
Welcome to this beautifully maintained 3-bedroom, 2-bathroom home, which was designed with modern comfort, efficiency, and security in mind. Step inside to a bright and open layout with versatile living spaces and two skylights with adjustable blinds to fill the space with natural light. This home was upgraded with top-tier systems, including a Trane XV-18 Variable Speed 18 SEER Heat Pump with dual zones, a Navien tankless water heater, CAT 6 5G internet wiring, and a monitored professional intrusion/fire/gas alarm system. Many Smart features, such as a Ring Video Doorbell, smart irrigation controller, and perimeter lighting, provide convenience, security, and peace of mind. Durability and ease of ownership are built in with a Class 4 roof and HOA-managed eyebrow sidewalk snow removal, leaving you only responsible for your driveway. The thoughtful design provides a seamless flow between bedrooms, bathrooms, and living areas, making it ideal for both everyday living and entertaining. Ideally located near schools, shopping, dining, and commuter routes, this home blends efficiency, safety, and style in a welcoming neighborhood. A one-year First American Basic Home Warranty is included. Please see the attached document to see all the upgraded features of the property. All information is deemed reliable but not guaranteed. Buyer and Buyer's Agent to verify all information. Don't miss the opportunity to make this one yours!
Contact an agent
Home facts
- Year built:1999
- Listing ID #:IR1044511
Rooms and interior
- Bedrooms:3
- Total bathrooms:2
- Full bathrooms:2
- Living area:1,840 sq. ft.
Heating and cooling
- Cooling:Ceiling Fan(s), Central Air
- Heating:Forced Air, Heat Pump
Structure and exterior
- Roof:Composition
- Year built:1999
- Building area:1,840 sq. ft.
- Lot area:0.14 Acres
Schools
- High school:Frederick
- Middle school:Coal Ridge
- Elementary school:Prairie Ridge
Utilities
- Water:Public
- Sewer:Public Sewer
Finances and disclosures
- Price:$455,000
- Price per sq. ft.:$247.28
- Tax amount:$2,690 (2024)
New listings near 6853 St Vrain Ranch Boulevard
- New
 $615,000Active2 beds 2 baths3,864 sq. ft.
$615,000Active2 beds 2 baths3,864 sq. ft.10185 Dusk Street, Firestone, CO 80504
MLS# 9081895Listed by: COLDWELL BANKER REALTY 56 - Open Sat, 12 to 2pmNew
 $525,000Active3 beds 4 baths2,100 sq. ft.
$525,000Active3 beds 4 baths2,100 sq. ft.11430 Ebony Street, Firestone, CO 80504
MLS# IR1044480Listed by: RE/MAX ALLIANCE-LOVELAND - Open Sat, 11am to 4pmNew
 $698,763Active4 beds 3 baths3,762 sq. ft.
$698,763Active4 beds 3 baths3,762 sq. ft.5460 Green Thumb Avenue, Firestone, CO 80504
MLS# 8064879Listed by: FIRST SUMMIT REALTY - Coming Soon
 $515,000Coming Soon4 beds 3 baths
$515,000Coming Soon4 beds 3 baths6490 Sandy Ridge Court, Firestone, CO 80504
MLS# IR1044468Listed by: COLDWELL BANKER REALTY-BOULDER - Coming Soon
 $680,000Coming Soon6 beds 4 baths
$680,000Coming Soon6 beds 4 baths10497 Booth Drive, Firestone, CO 80504
MLS# 8091684Listed by: MILEHIMODERN - Coming Soon
 $650,000Coming Soon4 beds 4 baths
$650,000Coming Soon4 beds 4 baths6183 Union Court, Firestone, CO 80504
MLS# IR1044320Listed by: COMPASS - BOULDER - New
 $529,900Active3 beds 3 baths2,804 sq. ft.
$529,900Active3 beds 3 baths2,804 sq. ft.10429 Dresden Street, Firestone, CO 80504
MLS# 6564397Listed by: RE/MAX ALLIANCE - Open Sat, 10am to 1pmNew
 $540,000Active3 beds 2 baths3,112 sq. ft.
$540,000Active3 beds 2 baths3,112 sq. ft.10244 Falcon Street, Firestone, CO 80504
MLS# IR1044297Listed by: WEST AND MAIN HOMES - New
 $625,000Active4 beds 3 baths3,398 sq. ft.
$625,000Active4 beds 3 baths3,398 sq. ft.5053 Lake Port Avenue, Firestone, CO 80504
MLS# 3157641Listed by: ED PRATHER REAL ESTATE
