12854 Clearview Street, Firestone, CO 80504
Local realty services provided by:LUX Real Estate Company ERA Powered
12854 Clearview Street,Firestone, CO 80504
$592,500
- 4 Beds
- 3 Baths
- 3,398 sq. ft.
- Single family
- Active
Listed by:andrew rottnerAndrew.Rottner@Redfin.com,720-745-2937
Office:redfin corporation
MLS#:6744534
Source:ML
Price summary
- Price:$592,500
- Price per sq. ft.:$174.37
- Monthly HOA dues:$90
About this home
This light-filled two-story home in Barefoot Lakes blends comfort, style, and access to nature in the trendy Firestone area. Brand new class 4 roof and brand new high-end washer and dryer. Located on a desirable corner lot on a cul-de-sac street, the home welcomes you with a charming covered front porch and delivers the perfect balance of energy efficiency and modern connectivity. The main level offers a bright open layout with durable, easy-maintenance luxury vinyl plank floors and a versatile home office. The spacious living, dining, and kitchen areas flow together seamlessly, anchored by a chef’s kitchen featuring an abundance of white cabinetry with crown molding, granite countertops, stainless steel appliances, and an expansive center island for easy meal prep and casual dining. Upstairs, you’ll find four generous bedrooms, including an extra-large primary retreat with tray ceilings, a cheerful en-suite bath with dual sinks and a vanity, and a large walk-in closet. The conveniently located upper-level laundry room simplifies daily routines. An unfinished basement provides endless potential—whether you need extra storage, a home gym, or space to grow. Step outside to an expansive backyard patio, ideal for summer relaxation and entertaining, and enjoy the large yard ready for your outdoor plans. Brand new Target store to be in the area very soon! With Barefoot Lakes’ trails, lakes, and the St. Vrain River just steps from your door, and quick access to I-25 and St. Vrain State Park, this move-in-ready home offers both adventure and serenity.
Contact an agent
Home facts
- Year built:2019
- Listing ID #:6744534
Rooms and interior
- Bedrooms:4
- Total bathrooms:3
- Full bathrooms:1
- Half bathrooms:1
- Living area:3,398 sq. ft.
Heating and cooling
- Cooling:Central Air
- Heating:Natural Gas
Structure and exterior
- Roof:Composition
- Year built:2019
- Building area:3,398 sq. ft.
- Lot area:0.17 Acres
Schools
- High school:Mead
- Middle school:Mead
- Elementary school:Mead
Utilities
- Water:Public
- Sewer:Public Sewer
Finances and disclosures
- Price:$592,500
- Price per sq. ft.:$174.37
- Tax amount:$6,339 (2024)
New listings near 12854 Clearview Street
- New
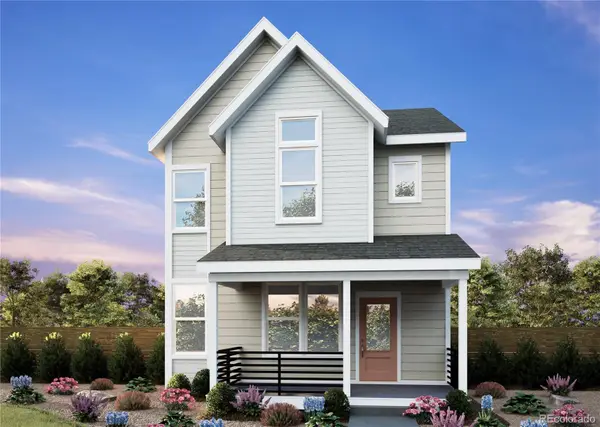 $498,638Active3 beds 3 baths1,691 sq. ft.
$498,638Active3 beds 3 baths1,691 sq. ft.13224 Barefoot Lakes Parkway, Firestone, CO 80504
MLS# 2084152Listed by: FIRST SUMMIT REALTY - New
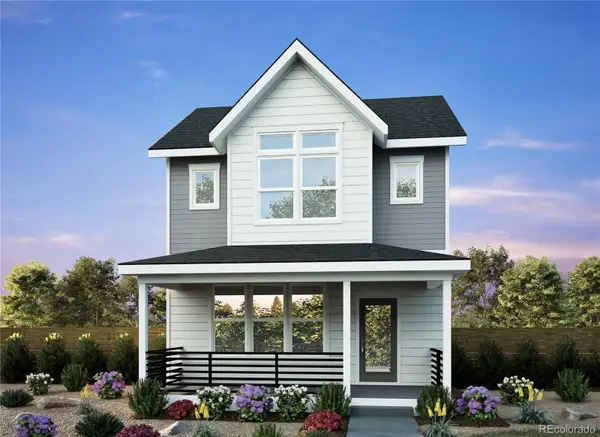 $550,942Active4 beds 4 baths2,712 sq. ft.
$550,942Active4 beds 4 baths2,712 sq. ft.13216 Barefoot Lakes Parkway, Firestone, CO 80504
MLS# 9301052Listed by: FIRST SUMMIT REALTY - New
 $515,000Active4 beds 3 baths3,040 sq. ft.
$515,000Active4 beds 3 baths3,040 sq. ft.6200 Sparrow Avenue, Firestone, CO 80504
MLS# 1893819Listed by: LUMINO REAL ESTATE - New
 $515,000Active4 beds 3 baths3,040 sq. ft.
$515,000Active4 beds 3 baths3,040 sq. ft.6200 Sparrow Avenue, Firestone, CO 80504
MLS# IR1044914Listed by: LUMINO REAL ESTATE - New
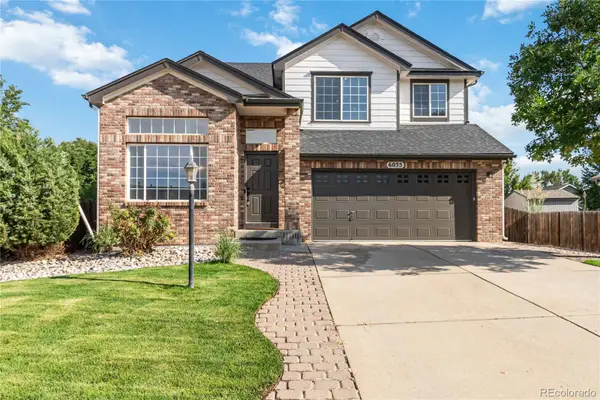 $540,000Active3 beds 3 baths2,888 sq. ft.
$540,000Active3 beds 3 baths2,888 sq. ft.6055 Ulysses Avenue, Firestone, CO 80504
MLS# 6133996Listed by: COMPASS - DENVER - Open Sat, 11am to 1pmNew
 $560,000Active3 beds 4 baths2,518 sq. ft.
$560,000Active3 beds 4 baths2,518 sq. ft.10245 Dusk Street, Firestone, CO 80504
MLS# 6163077Listed by: ZBELL, LLC - Open Sat, 11am to 1pmNew
 $849,000Active9 beds 6 baths5,083 sq. ft.
$849,000Active9 beds 6 baths5,083 sq. ft.10278 Dover Street, Firestone, CO 80504
MLS# IR1044760Listed by: KELLER WILLIAMS 1ST REALTY - New
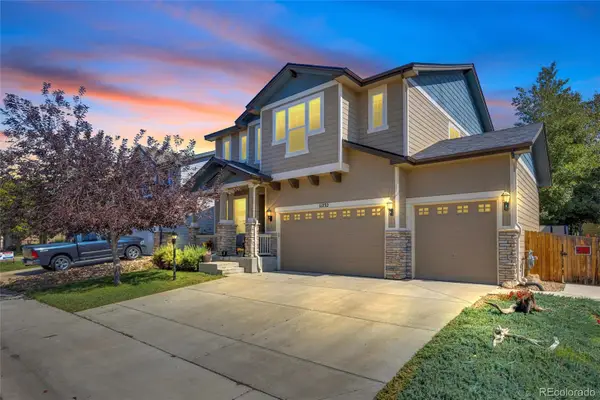 $575,000Active3 beds 3 baths3,327 sq. ft.
$575,000Active3 beds 3 baths3,327 sq. ft.11232 Ebony Street, Firestone, CO 80504
MLS# 1604052Listed by: COMPASS - DENVER 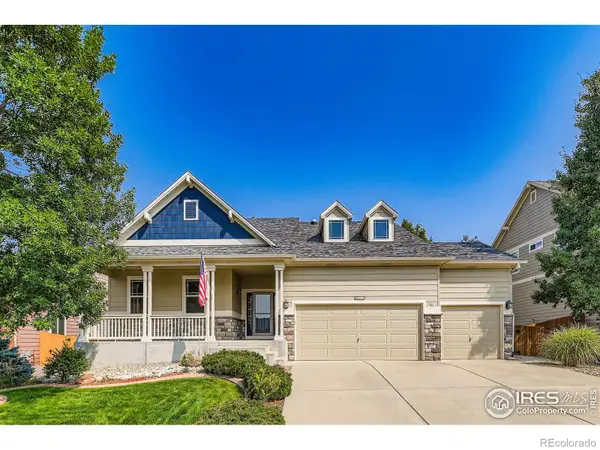 $588,500Active3 beds 2 baths3,580 sq. ft.
$588,500Active3 beds 2 baths3,580 sq. ft.10712 Farmdale Street, Firestone, CO 80504
MLS# IR1043208Listed by: RESIDENT REALTY- Open Sat, 1:30 to 3pm
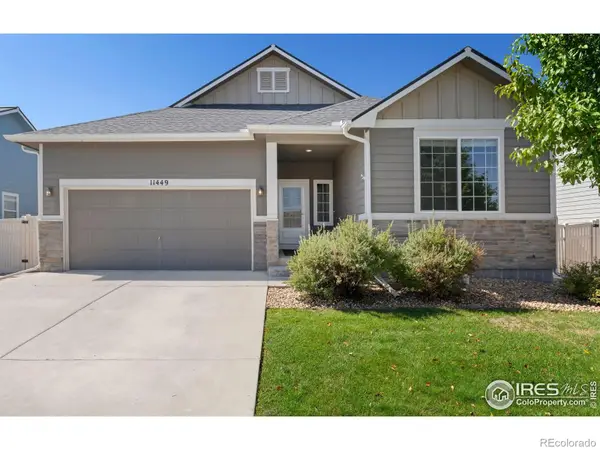 $569,000Active5 beds 3 baths3,108 sq. ft.
$569,000Active5 beds 3 baths3,108 sq. ft.11449 Coal Ridge Street, Firestone, CO 80504
MLS# IR1043229Listed by: ST VRAIN REALTY LLC
