5563 Wisteria Avenue, Firestone, CO 80504
Local realty services provided by:LUX Real Estate Company ERA Powered
5563 Wisteria Avenue,Firestone, CO 80504
$620,000
- 4 Beds
- 3 Baths
- 3,301 sq. ft.
- Single family
- Active
Listed by:chanel slaytonchanel.slayton@exprealty.com,303-522-4859
Office:exp realty, llc.
MLS#:6799071
Source:ML
Price summary
- Price:$620,000
- Price per sq. ft.:$187.82
- Monthly HOA dues:$90
About this home
Located in the highly sought-after Barefoot Lakes community, this newer build home was completed at the end of 2024 and offers 4 bedrooms, 3 bathrooms, and 3,301 square feet of thoughtfully designed living space.
Upstairs, you’ll find four spacious bedrooms, including a large primary suite with a walk-in closet and a beautifully appointed en-suite bath featuring a dual-sink vanity with a makeup station and a walk-in shower. A secondary bathroom offers a double-sink vanity and a tub/shower combination, providing both convenience and comfort for family or guests.
The main level showcases an open floor plan with a dedicated front room den—ideal for an office or playroom. At the heart of the home, the kitchen features a large island, crisp white cabinetry, luxury vinyl plank flooring, and stunning quartz countertops that extend throughout the home. The eat-in design creates the perfect setting for casual meals, gatherings, and entertaining.
This home is move-in ready with full professional landscaping, privacy fencing, and a finished backyard patio.
Take advantage of everything Barefoot Lakes offers! Enjoy over three miles of scenic lakeside trails, perfect for walking, biking, or grabbing your paddleboard or fishing pole and enjoying breathtaking views across 100+ acres of sparkling lakes. Visit The Cove Clubhouse for a fitness center, swimming pool, basketball and pickleball courts, fire pits, and more.
You will also benefit from the upcoming expansion of Barefoot Lakes—Barefoot Village—which will feature a pedestrian underpass providing easy access to the planned Gardner House Taproom & Café, pop-up markets, and community events designed to foster connection and vibrant neighborhood living.
Contact an agent
Home facts
- Year built:2024
- Listing ID #:6799071
Rooms and interior
- Bedrooms:4
- Total bathrooms:3
- Full bathrooms:1
- Half bathrooms:1
- Living area:3,301 sq. ft.
Heating and cooling
- Cooling:Central Air
- Heating:Forced Air
Structure and exterior
- Roof:Composition
- Year built:2024
- Building area:3,301 sq. ft.
- Lot area:0.13 Acres
Schools
- High school:Mead
- Middle school:Mead
- Elementary school:Mead
Utilities
- Sewer:Public Sewer
Finances and disclosures
- Price:$620,000
- Price per sq. ft.:$187.82
- Tax amount:$1,278 (2024)
New listings near 5563 Wisteria Avenue
- Coming Soon
 $150,000Coming Soon4 beds 2 baths
$150,000Coming Soon4 beds 2 baths4616 Tilbury Court, Longmont, CO 80504
MLS# 4168026Listed by: MB PEZZUTI & ASSOCIATES 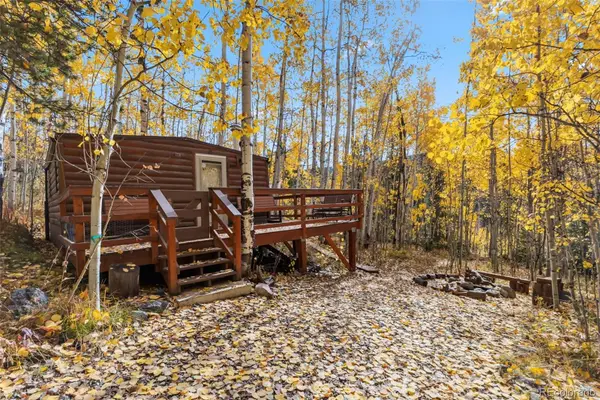 $399,000Pending1 beds -- baths348 sq. ft.
$399,000Pending1 beds -- baths348 sq. ft.5364 Meadow Creek Rd, Tabernash, CO 80478
MLS# 6336853Listed by: KELLER WILLIAMS TOP OF THE ROCKIES- New
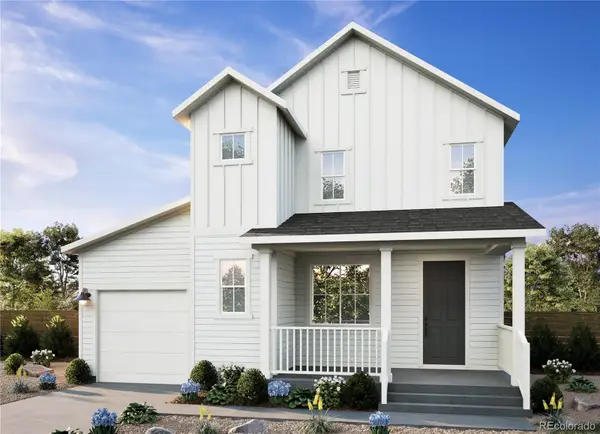 $475,228Active2 beds 3 baths1,559 sq. ft.
$475,228Active2 beds 3 baths1,559 sq. ft.13332 Front Porch Lane, Firestone, CO 80504
MLS# 3570180Listed by: FIRST SUMMIT REALTY - New
 $532,804Active3 beds 3 baths1,790 sq. ft.
$532,804Active3 beds 3 baths1,790 sq. ft.13342 Front Porch, Firestone, CO 80504
MLS# 7000392Listed by: FIRST SUMMIT REALTY - New
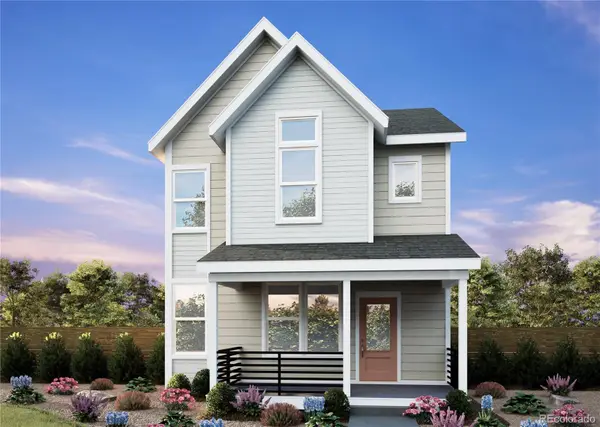 $498,638Active3 beds 3 baths1,691 sq. ft.
$498,638Active3 beds 3 baths1,691 sq. ft.13224 Barefoot Lakes Parkway, Firestone, CO 80504
MLS# 2084152Listed by: FIRST SUMMIT REALTY - New
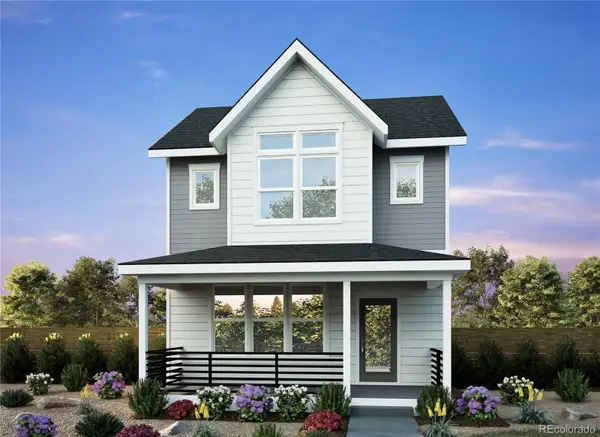 $550,942Active4 beds 4 baths2,712 sq. ft.
$550,942Active4 beds 4 baths2,712 sq. ft.13216 Barefoot Lakes Parkway, Firestone, CO 80504
MLS# 9301052Listed by: FIRST SUMMIT REALTY - New
 $515,000Active4 beds 3 baths3,040 sq. ft.
$515,000Active4 beds 3 baths3,040 sq. ft.6200 Sparrow Avenue, Firestone, CO 80504
MLS# 1893819Listed by: LUMINO REAL ESTATE - New
 $515,000Active4 beds 3 baths3,040 sq. ft.
$515,000Active4 beds 3 baths3,040 sq. ft.6200 Sparrow Avenue, Firestone, CO 80504
MLS# IR1044914Listed by: LUMINO REAL ESTATE - New
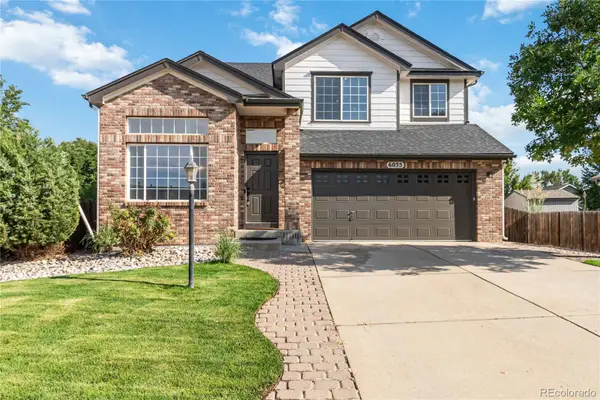 $540,000Active3 beds 3 baths2,888 sq. ft.
$540,000Active3 beds 3 baths2,888 sq. ft.6055 Ulysses Avenue, Firestone, CO 80504
MLS# 6133996Listed by: COMPASS - DENVER - Open Sun, 11am to 1pmNew
 $560,000Active3 beds 4 baths2,518 sq. ft.
$560,000Active3 beds 4 baths2,518 sq. ft.10245 Dusk Street, Firestone, CO 80504
MLS# 6163077Listed by: ZBELL, LLC
