5845 Scenic Avenue, Firestone, CO 80504
Local realty services provided by:ERA New Age
Listed by:denise tschidaDenise@ortizandassociatesinc.com,970-587-4050
Office:ortiz & associate inc.
MLS#:3611218
Source:ML
Price summary
- Price:$607,000
- Price per sq. ft.:$213.58
- Monthly HOA dues:$80
About this home
Stunning move in ready home with fabulous features and updates throughout. Nestled in a quiet community with mature trees, sprinkler system and fully landscaped. Kitchen offers brand new faced cabinets, New stainless Fridge, Ceramic countertops with fresh grout & Double door pantry. New LVP flooring in entry all the way to family room. Refinished hardwood floors on main level kitchen/bath/hallway. New light fixture in Kitchen. New and Newer interior paint. Main level 1/2 bath with new pedestal sink and toilet. New Plank flooring in laundry room. Cabinets & hanging metal racks in Garage. Basement bonus room with built in cabinets, new carpet, updated and fresh paint. New water pressure regulator. Basement bath with new hardware, flooring, and paint. New Furnace with humidifier. New stained bannisters. New Walk-in shower in Primary bath, with new hardware, towel rack and rain head, walk in closet with LVP flooring. Main full bath with new LVP flooring. New Blinds, ceiling fans and six panel white doors. Pride of ownership, clean and move in ready!
Contact an agent
Home facts
- Year built:2005
- Listing ID #:3611218
Rooms and interior
- Bedrooms:4
- Total bathrooms:4
- Full bathrooms:2
- Half bathrooms:1
- Living area:2,842 sq. ft.
Heating and cooling
- Cooling:Central Air
- Heating:Forced Air
Structure and exterior
- Roof:Composition
- Year built:2005
- Building area:2,842 sq. ft.
- Lot area:0.14 Acres
Schools
- High school:Frederick
- Middle school:Coal Ridge
- Elementary school:Centennial
Utilities
- Water:Public
- Sewer:Public Sewer
Finances and disclosures
- Price:$607,000
- Price per sq. ft.:$213.58
- Tax amount:$3,454 (2024)
New listings near 5845 Scenic Avenue
- New
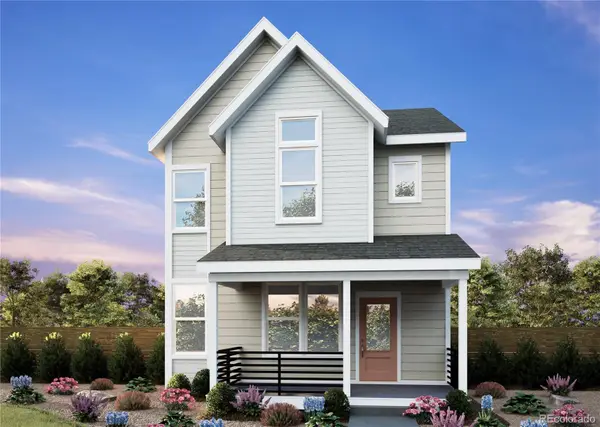 $498,638Active3 beds 3 baths1,691 sq. ft.
$498,638Active3 beds 3 baths1,691 sq. ft.13224 Barefoot Lakes Parkway, Firestone, CO 80504
MLS# 2084152Listed by: FIRST SUMMIT REALTY - New
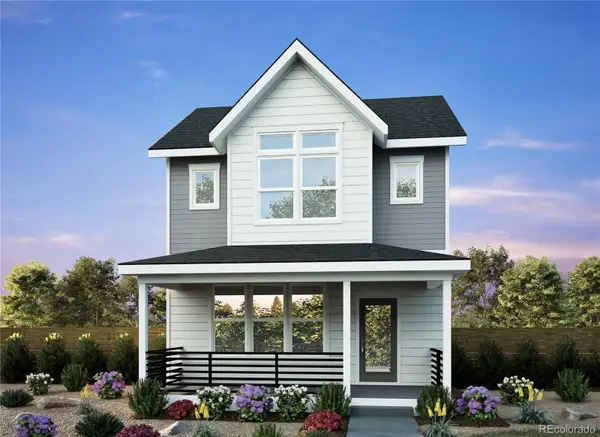 $550,942Active4 beds 4 baths2,712 sq. ft.
$550,942Active4 beds 4 baths2,712 sq. ft.13216 Barefoot Lakes Parkway, Firestone, CO 80504
MLS# 9301052Listed by: FIRST SUMMIT REALTY - New
 $515,000Active4 beds 3 baths3,040 sq. ft.
$515,000Active4 beds 3 baths3,040 sq. ft.6200 Sparrow Avenue, Firestone, CO 80504
MLS# 1893819Listed by: LUMINO REAL ESTATE - New
 $515,000Active4 beds 3 baths3,040 sq. ft.
$515,000Active4 beds 3 baths3,040 sq. ft.6200 Sparrow Avenue, Firestone, CO 80504
MLS# IR1044914Listed by: LUMINO REAL ESTATE - New
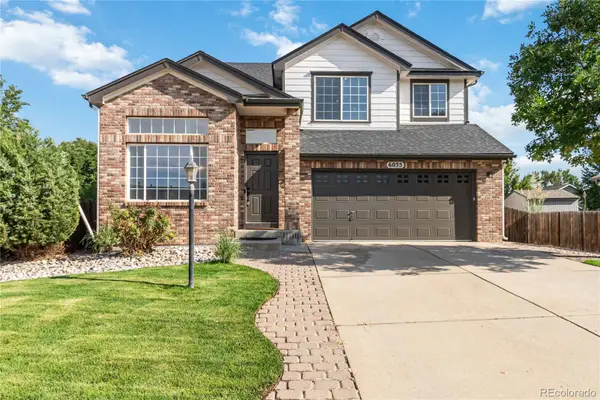 $540,000Active3 beds 3 baths2,888 sq. ft.
$540,000Active3 beds 3 baths2,888 sq. ft.6055 Ulysses Avenue, Firestone, CO 80504
MLS# 6133996Listed by: COMPASS - DENVER - Open Sat, 11am to 1pmNew
 $560,000Active3 beds 4 baths2,518 sq. ft.
$560,000Active3 beds 4 baths2,518 sq. ft.10245 Dusk Street, Firestone, CO 80504
MLS# 6163077Listed by: ZBELL, LLC - Open Sat, 11am to 1pmNew
 $849,000Active9 beds 6 baths5,083 sq. ft.
$849,000Active9 beds 6 baths5,083 sq. ft.10278 Dover Street, Firestone, CO 80504
MLS# IR1044760Listed by: KELLER WILLIAMS 1ST REALTY - New
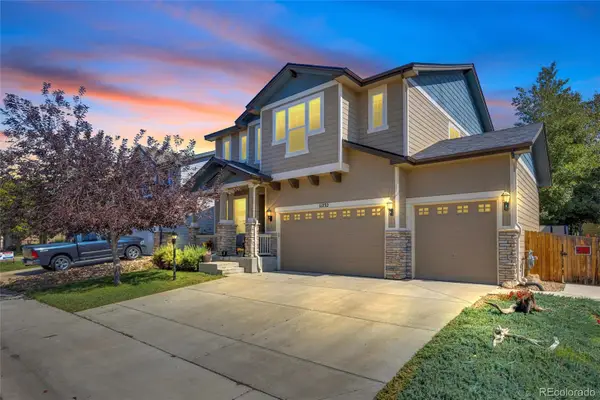 $575,000Active3 beds 3 baths3,327 sq. ft.
$575,000Active3 beds 3 baths3,327 sq. ft.11232 Ebony Street, Firestone, CO 80504
MLS# 1604052Listed by: COMPASS - DENVER 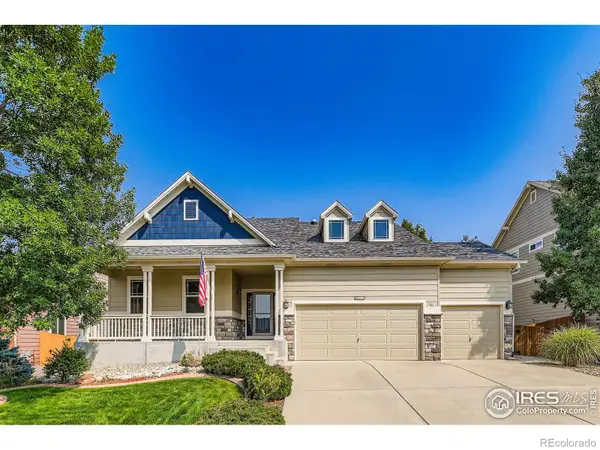 $588,500Active3 beds 2 baths3,580 sq. ft.
$588,500Active3 beds 2 baths3,580 sq. ft.10712 Farmdale Street, Firestone, CO 80504
MLS# IR1043208Listed by: RESIDENT REALTY- Open Sat, 1:30 to 3pm
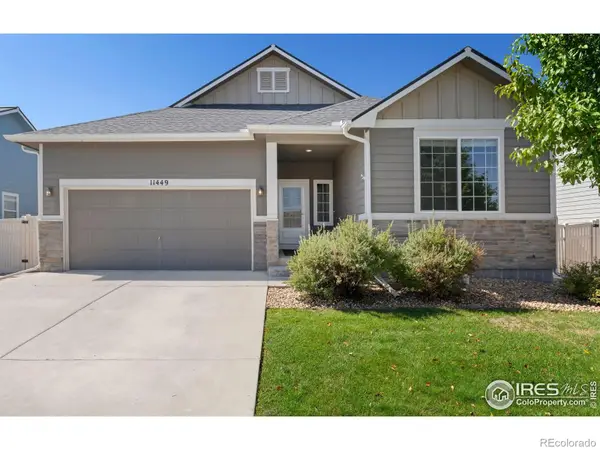 $569,000Active5 beds 3 baths3,108 sq. ft.
$569,000Active5 beds 3 baths3,108 sq. ft.11449 Coal Ridge Street, Firestone, CO 80504
MLS# IR1043229Listed by: ST VRAIN REALTY LLC
