6595 Saddleback Avenue, Firestone, CO 80504
Local realty services provided by:ERA Teamwork Realty
Listed by:christopher martinez3036513939
Office:re/max alliance-longmont
MLS#:IR1041981
Source:ML
Price summary
- Price:$800,000
- Price per sq. ft.:$202.48
- Monthly HOA dues:$33.33
About this home
Nestled in the St Vrain Subdivision on an exceptional lot, this stunning home offers both comfort and convenience. The upper level features four spacious bedrooms, including a primary suite with a large walk-in closet, and two full bathrooms. The main level boasts a bright and open eat-in kitchen, a separate dining room, a cozy living room with a fireplace, an office, and a convenient main-floor laundry room. The finished basement provides endless possibilities for additional living space and includes ample storage. Step outside to the breathtaking backyard, where you'll find direct access to the walking path, lush landscaping, and a thriving garden area that flourishes in the spring and summer. Additional highlights include a three-car garage, a storage shed, and numerous recent updates, including a new full Carrier HVAC system (11/23), updated water heaters, partial xeriscaping with a drip line (6/21), new smoke detectors (1/25), a serviced fireplace (1/25), professionally cleaned carpets (2/25), a refreshed garage door (6/24), a radon mitigation system (2018), a new roof (2019) and new garage door opener (2025) . This home is truly a must-see!
Contact an agent
Home facts
- Year built:2001
- Listing ID #:IR1041981
Rooms and interior
- Bedrooms:4
- Total bathrooms:3
- Full bathrooms:2
- Half bathrooms:1
- Living area:3,951 sq. ft.
Heating and cooling
- Cooling:Ceiling Fan(s), Central Air
- Heating:Forced Air
Structure and exterior
- Roof:Composition
- Year built:2001
- Building area:3,951 sq. ft.
- Lot area:0.39 Acres
Schools
- High school:Mead
- Middle school:Coal Ridge
- Elementary school:Prairie Ridge
Utilities
- Water:Public
- Sewer:Public Sewer
Finances and disclosures
- Price:$800,000
- Price per sq. ft.:$202.48
- Tax amount:$3,938 (2024)
New listings near 6595 Saddleback Avenue
- New
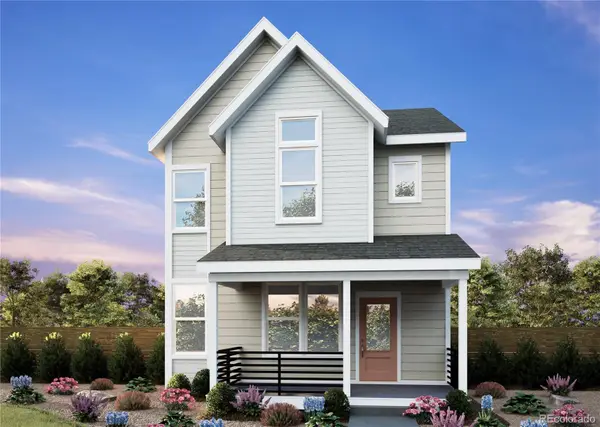 $498,638Active3 beds 3 baths1,691 sq. ft.
$498,638Active3 beds 3 baths1,691 sq. ft.13224 Barefoot Lakes Parkway, Firestone, CO 80504
MLS# 2084152Listed by: FIRST SUMMIT REALTY - New
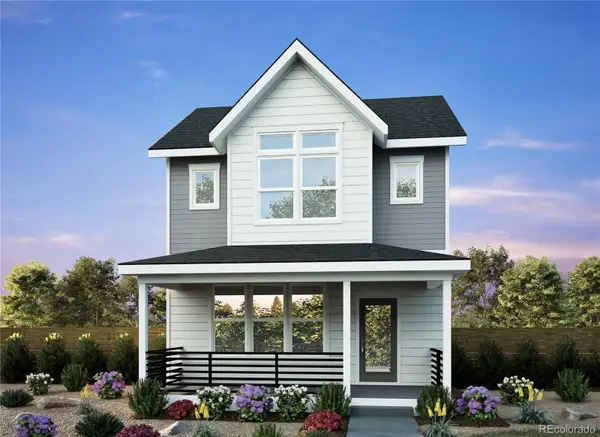 $550,942Active4 beds 4 baths2,712 sq. ft.
$550,942Active4 beds 4 baths2,712 sq. ft.13216 Barefoot Lakes Parkway, Firestone, CO 80504
MLS# 9301052Listed by: FIRST SUMMIT REALTY - New
 $515,000Active4 beds 3 baths3,040 sq. ft.
$515,000Active4 beds 3 baths3,040 sq. ft.6200 Sparrow Avenue, Firestone, CO 80504
MLS# 1893819Listed by: LUMINO REAL ESTATE - New
 $515,000Active4 beds 3 baths3,040 sq. ft.
$515,000Active4 beds 3 baths3,040 sq. ft.6200 Sparrow Avenue, Firestone, CO 80504
MLS# IR1044914Listed by: LUMINO REAL ESTATE - New
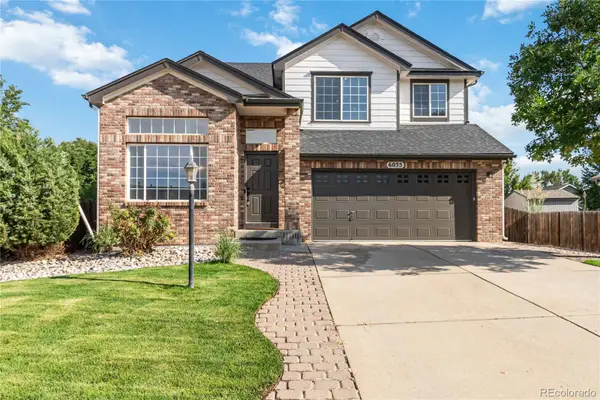 $540,000Active3 beds 3 baths2,888 sq. ft.
$540,000Active3 beds 3 baths2,888 sq. ft.6055 Ulysses Avenue, Firestone, CO 80504
MLS# 6133996Listed by: COMPASS - DENVER - Open Sat, 11am to 1pmNew
 $560,000Active3 beds 4 baths2,518 sq. ft.
$560,000Active3 beds 4 baths2,518 sq. ft.10245 Dusk Street, Firestone, CO 80504
MLS# 6163077Listed by: ZBELL, LLC - Open Sat, 11am to 1pmNew
 $849,000Active9 beds 6 baths5,083 sq. ft.
$849,000Active9 beds 6 baths5,083 sq. ft.10278 Dover Street, Firestone, CO 80504
MLS# IR1044760Listed by: KELLER WILLIAMS 1ST REALTY - New
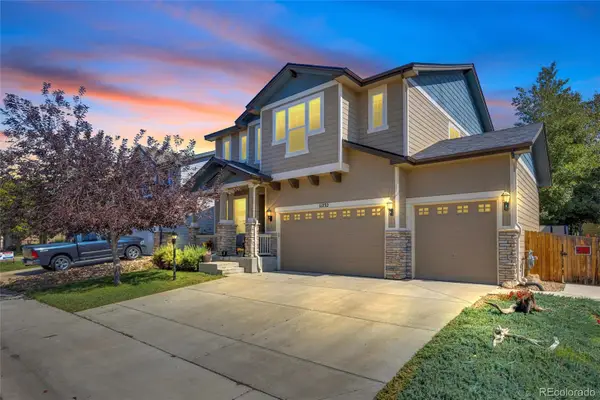 $575,000Active3 beds 3 baths3,327 sq. ft.
$575,000Active3 beds 3 baths3,327 sq. ft.11232 Ebony Street, Firestone, CO 80504
MLS# 1604052Listed by: COMPASS - DENVER 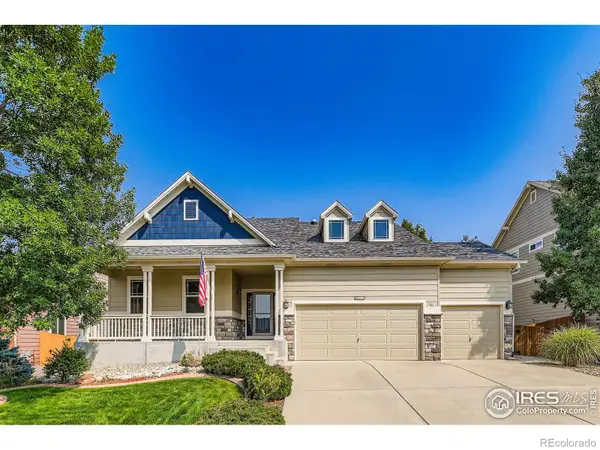 $588,500Active3 beds 2 baths3,580 sq. ft.
$588,500Active3 beds 2 baths3,580 sq. ft.10712 Farmdale Street, Firestone, CO 80504
MLS# IR1043208Listed by: RESIDENT REALTY- Open Sat, 1:30 to 3pm
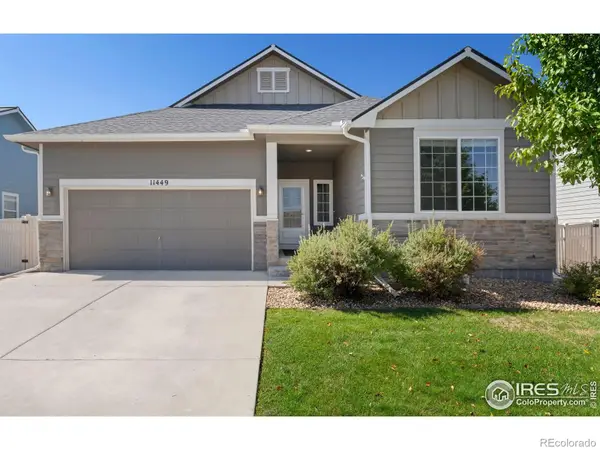 $569,000Active5 beds 3 baths3,108 sq. ft.
$569,000Active5 beds 3 baths3,108 sq. ft.11449 Coal Ridge Street, Firestone, CO 80504
MLS# IR1043229Listed by: ST VRAIN REALTY LLC
