515 Valley View Drive, Florissant, CO 80816
Local realty services provided by:ERA Teamwork Realty
Listed by: karen schaefer
Office: remax properties
MLS#:6988526
Source:CO_PPAR
Price summary
- Price:$637,900
- Price per sq. ft.:$264.25
- Monthly HOA dues:$3.33
About this home
A mountain property where every moment feels like a Colorado postcard. Set on 6.67 acres, this 3-bedroom, 3-bath home is surrounded by dramatic rock outcroppings begging to be climbed, an abundance of wildlife right outside your door, and views so stunning they’ll take your breath away every single day.
Step inside and you’ll find a warm and inviting layout with three spacious bedrooms, three bathrooms, and an oversized garage with room for all your mountain gear, hobbies, or even your next adventure project. Large windows frame the spectacular views, making the outdoors part of your everyday living experience.
Love horses? You’ll appreciate the corral already in place—bringing even more versatility to your mountain lifestyle. Whether you’re exploring the acreage, relaxing with morning coffee as deer wander by, or stargazing from your private retreat, this property delivers the Colorado dream.
And while you’ll feel miles away from it all, you’re less than 30 minutes to Woodland Park, 45 minutes to Colorado Springs, and just 2 hours to Denver—the perfect balance of serenity and convenience.
If you’ve been searching for a place where majestic views, outdoor adventure, and modern mountain living come together—look no further than in Florissant Heights. Schedule your private tour today and start living your Colorado story.
Contact an agent
Home facts
- Year built:1997
- Listing ID #:6988526
- Added:63 day(s) ago
- Updated:November 15, 2025 at 04:11 PM
Rooms and interior
- Bedrooms:3
- Total bathrooms:3
- Full bathrooms:1
- Living area:2,414 sq. ft.
Heating and cooling
- Cooling:Ceiling Fan(s)
- Heating:Baseboard, Electric, Propane, Wood
Structure and exterior
- Roof:Metal
- Year built:1997
- Building area:2,414 sq. ft.
- Lot area:6.67 Acres
Schools
- High school:Woodland Park
- Middle school:Woodland Park
- Elementary school:Summit
Utilities
- Water:Cistern
Finances and disclosures
- Price:$637,900
- Price per sq. ft.:$264.25
- Tax amount:$2,389 (2024)
New listings near 515 Valley View Drive
- New
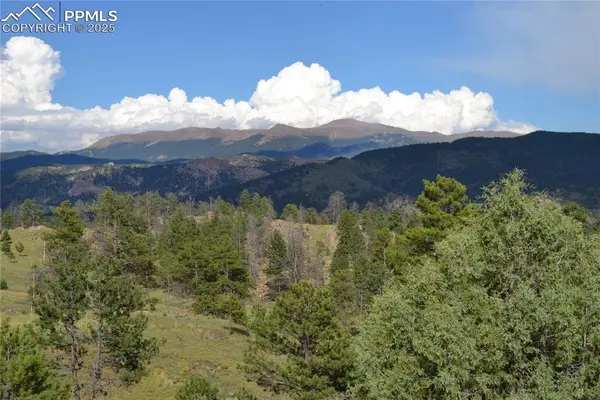 $420,000Active35 Acres
$420,000Active35 AcresTBD Golden Eagle Heights, Florissant, CO 80816
MLS# 3969098Listed by: TRUE WEST PROPERTIES - New
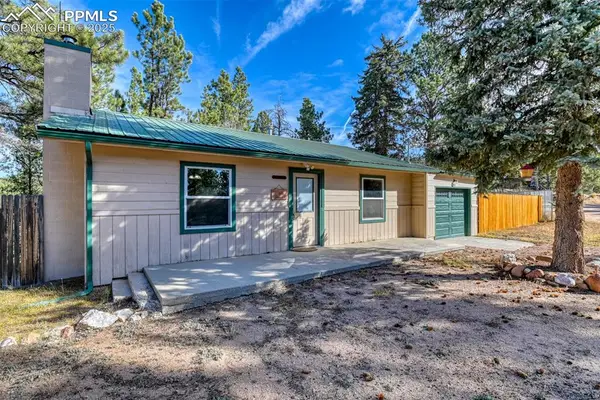 $350,000Active3 beds 1 baths1,118 sq. ft.
$350,000Active3 beds 1 baths1,118 sq. ft.281 Mesa Drive, Florissant, CO 80816
MLS# 6522610Listed by: PIKES PEAK DREAM HOMES REALTY - New
 $79,000Active2.25 Acres
$79,000Active2.25 Acres238 Chateau West Drive, Florissant, CO 80816
MLS# 5701066Listed by: UNITED COUNTRY TIMBERLINE REALTY - New
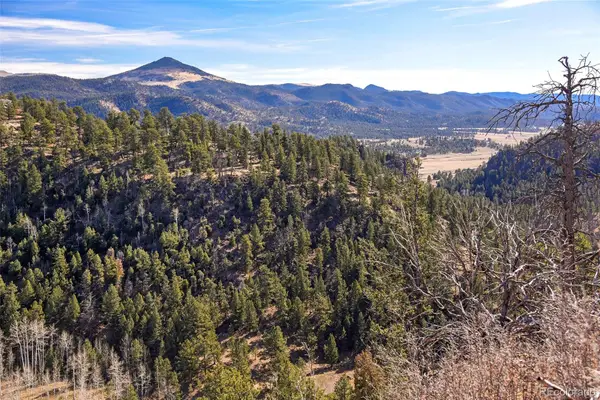 $84,000Active4.42 Acres
$84,000Active4.42 Acres292 Chateau West Drive, Florissant, CO 80816
MLS# 7804524Listed by: UNITED COUNTRY TIMBERLINE REALTY - New
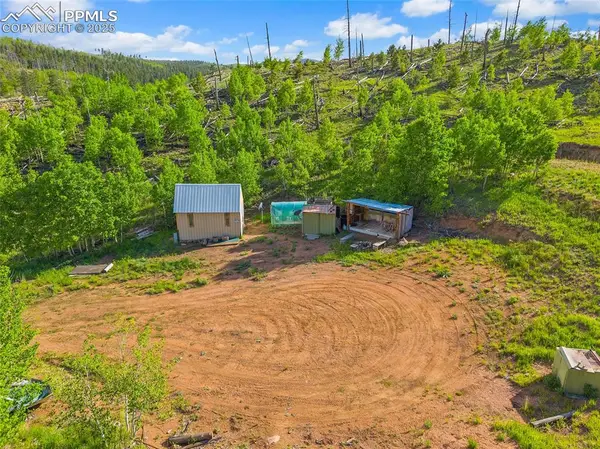 $100,000Active3.17 Acres
$100,000Active3.17 Acres77 Lakeview Circle, Florissant, CO 80816
MLS# 4764343Listed by: REAL BROKER, LLC DBA REAL - New
 $550,000Active2 beds 3 baths1,977 sq. ft.
$550,000Active2 beds 3 baths1,977 sq. ft.795 S Mountain Estates Road, Florissant, CO 80816
MLS# 9757638Listed by: BRIGHTCO HOME GROUP - New
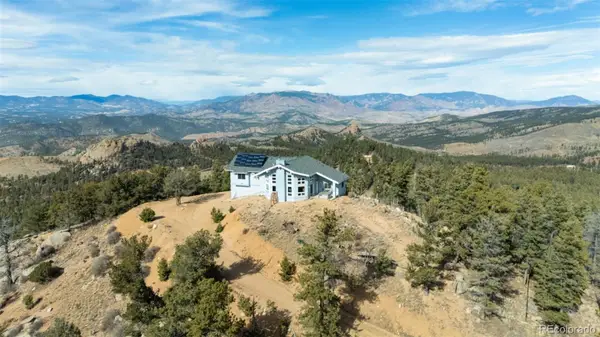 $795,000Active3 beds -- baths2,611 sq. ft.
$795,000Active3 beds -- baths2,611 sq. ft.76 Ute Creek Drive, Florissant, CO 80816
MLS# 7634022Listed by: WISH PROPERTY GROUP INC - New
 $99,000Active2.01 Acres
$99,000Active2.01 Acres2706 Southpark Road, Florissant, CO 80816
MLS# 9254854Listed by: REAL BROKER, LLC DBA REAL - New
 $950,000Active79.79 Acres
$950,000Active79.79 AcresTBD Spring Valley Drive, Florissant, CO 80816
MLS# 3327150Listed by: TRUE WEST PROPERTIES - New
 $490,000Active3 beds 3 baths1,516 sq. ft.
$490,000Active3 beds 3 baths1,516 sq. ft.31 Wallace Drive, Florissant, CO 80816
MLS# 9887204Listed by: WELCOME HOME CO, INC.
