75 Midnight Lane, Florissant, CO 80816
Local realty services provided by:ERA New Age
Listed by: nicole peters, jacob thetford abr mrp sfr
Office: high country realty llc.
MLS#:5936074
Source:CO_PPAR
Price summary
- Price:$530,000
- Price per sq. ft.:$266.06
- Monthly HOA dues:$12.5
About this home
Set on a rare double lot with over 4 acres of flat, usable land, this property offers space and privacy. A durable metal roof tops the custom log home, lovingly built and maintained by the same owners.
Inside, soaring vaulted ceilings with exposed beams frame a cozy stone hearth and wood-burning stove. Handcrafted stained-glass windows add charm, while natural gas/boiler heating provides efficiency. The dining area flows into the kitchen with knotty pine cabinetry, a breakfast bar, and warm terracotta tile floors.
Upstairs, the primary suite features vaulted ceilings, a walk-in closet, and a private bathroom with stall shower. A versatile loft overlooks the living room—ideal as an office or reading nook. The finished lower level offers a bedroom with new carpet, a full bath, storage, and flexible living space with direct outdoor access.
Outdoor spaces are designed for year-round enjoyment: a covered paver patio with dramatic rock outcroppings, a quiet deck off the living room, and a sloped cement patio for easy snowmelt.
An oversized garage with loft offers room for projects or storage, while an RV pad with electrical hookup adds flexibility. A high-producing well ensures reliable water for both home and land.
Convenience is close at hand—just 6 minutes from groceries, gas, restaurants, post office, doctor’s office, coffee shop, and Ace Hardware. Nearby ATV trails, fishing reservoirs, and the Fossil Beds add outdoor adventure, with Breckenridge skiing a little over an hour away and historic Cripple Creek less than 30 minutes.
Year-round access on well-maintained roads ensures you can enjoy it in every season.
Whether a full-time residence or weekend retreat, this property blends mountain charm, comfort, and convenience.
Contact an agent
Home facts
- Year built:1995
- Listing ID #:5936074
- Added:57 day(s) ago
- Updated:November 15, 2025 at 04:11 PM
Rooms and interior
- Bedrooms:3
- Total bathrooms:3
- Full bathrooms:1
- Living area:1,992 sq. ft.
Heating and cooling
- Heating:Hot Water
Structure and exterior
- Roof:Metal
- Year built:1995
- Building area:1,992 sq. ft.
- Lot area:4.04 Acres
Utilities
- Water:Well
Finances and disclosures
- Price:$530,000
- Price per sq. ft.:$266.06
- Tax amount:$1,182 (2024)
New listings near 75 Midnight Lane
- New
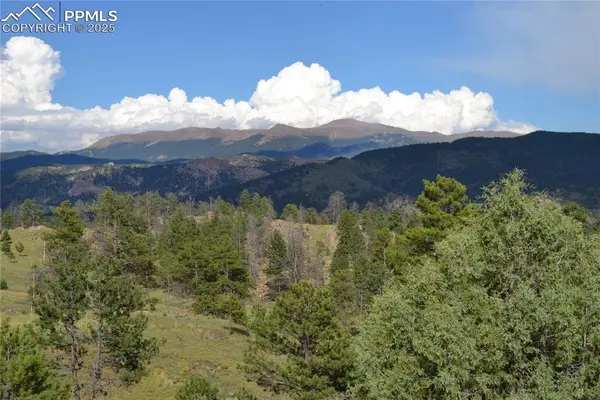 $420,000Active35 Acres
$420,000Active35 AcresTBD Golden Eagle Heights, Florissant, CO 80816
MLS# 3969098Listed by: TRUE WEST PROPERTIES - New
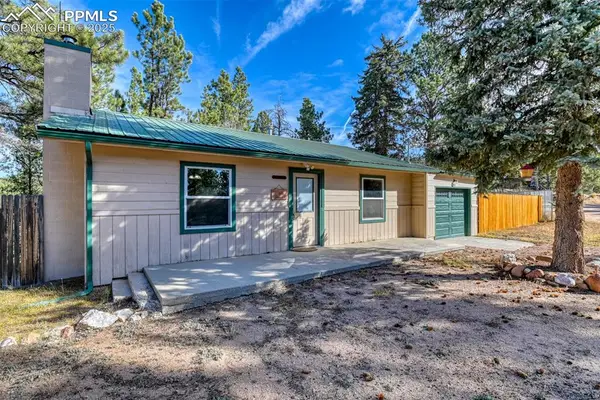 $350,000Active3 beds 1 baths1,118 sq. ft.
$350,000Active3 beds 1 baths1,118 sq. ft.281 Mesa Drive, Florissant, CO 80816
MLS# 6522610Listed by: PIKES PEAK DREAM HOMES REALTY - New
 $79,000Active2.25 Acres
$79,000Active2.25 Acres238 Chateau West Drive, Florissant, CO 80816
MLS# 5701066Listed by: UNITED COUNTRY TIMBERLINE REALTY - New
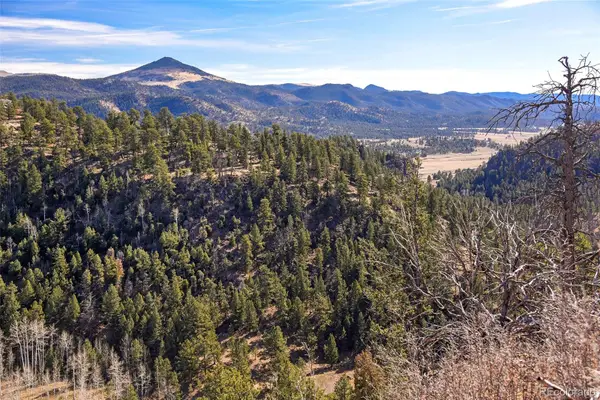 $84,000Active4.42 Acres
$84,000Active4.42 Acres292 Chateau West Drive, Florissant, CO 80816
MLS# 7804524Listed by: UNITED COUNTRY TIMBERLINE REALTY - New
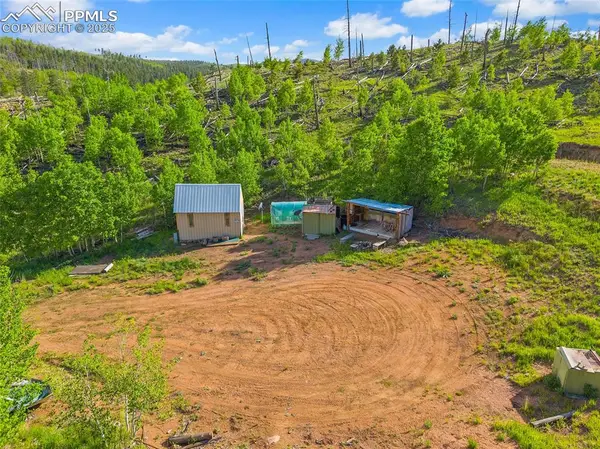 $100,000Active3.17 Acres
$100,000Active3.17 Acres77 Lakeview Circle, Florissant, CO 80816
MLS# 4764343Listed by: REAL BROKER, LLC DBA REAL - New
 $550,000Active2 beds 3 baths1,977 sq. ft.
$550,000Active2 beds 3 baths1,977 sq. ft.795 S Mountain Estates Road, Florissant, CO 80816
MLS# 9757638Listed by: BRIGHTCO HOME GROUP - New
 $99,000Active2.01 Acres
$99,000Active2.01 Acres2706 Southpark Road, Florissant, CO 80816
MLS# 9254854Listed by: REAL BROKER, LLC DBA REAL - New
 $950,000Active79.79 Acres
$950,000Active79.79 AcresTBD Spring Valley Drive, Florissant, CO 80816
MLS# 3327150Listed by: TRUE WEST PROPERTIES - New
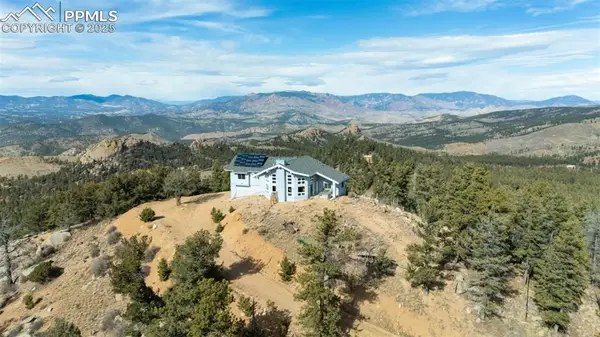 $795,000Active3 beds 3 baths2,611 sq. ft.
$795,000Active3 beds 3 baths2,611 sq. ft.76 Ute Creek Drive, Florissant, CO 80816
MLS# 9024037Listed by: WISH PROPERTY GROUP, INC. - New
 $490,000Active3 beds 3 baths1,516 sq. ft.
$490,000Active3 beds 3 baths1,516 sq. ft.31 Wallace Drive, Florissant, CO 80816
MLS# 9887204Listed by: WELCOME HOME CO, INC.
