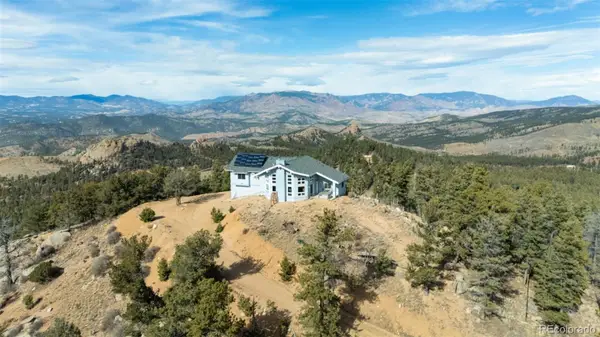76 Crystal Peak Road, Florissant, CO 80816
Local realty services provided by:ERA Shields Real Estate
Listed by: damon caldwelldamon@acquirehomes.com,719-964-1517
Office: acquire homes inc.
MLS#:4490791
Source:ML
Price summary
- Price:$625,000
- Price per sq. ft.:$236.74
About this home
Nestled on 4 private acres surrounded by mountain views, towering pines, and dramatic rock formations, this 2018 ranch-style home blends modern comfort with the serenity of Colorado mountain living. Featuring 3 bedrooms and 2 bathrooms, plus a full walk-out basement, it offers both everyday comfort and room to expand.
Inside, you’ll find an inviting open layout with a warm living room anchored by a stone fireplace, a well-appointed kitchen with gas range, and a spacious dining area. The primary suite serves as a private retreat, highlighted by a beautifully finished bathroom with heated floors. The secondary bathroom also features heated floors, adding a touch of comfort and luxury throughout the home.
A newly built 1,500 sq ft equipment storage building (2024) provides abundant space for vehicles, tools, RVs, and hobbies, complementing the home’s thoughtful design. The property also includes a 30-amp RV plug and a built-in RV dump that ties directly into the septic system — perfect for RV enthusiasts.
This home is outfitted with a comprehensive water treatment and utility system: sediment filter, sulfur filter, water softener with salt tank, 50-gallon water pressure tank, 50-gallon propane water heater, 1,000-gallon septic tank, and a deep 750’ well powered by a 1.5 hp pump. A reverse osmosis system in the kitchen ensures pristine drinking water. Together, these upgrades deliver reliable quality and long-term peace of mind.
Outdoor living shines with a playhouse, a cozy fire pit area, and plenty of usable land to enjoy the fresh mountain air. Located in Woodland Park School District Re-2, this property offers rural tranquility while keeping you close to Woodland Park, Divide, and Colorado Springs.
This home combines modern efficiency, acreage living, and a complete set of utility and storage features — ready for its next owner.
Contact an agent
Home facts
- Year built:2018
- Listing ID #:4490791
Rooms and interior
- Bedrooms:3
- Total bathrooms:2
- Full bathrooms:1
- Living area:2,640 sq. ft.
Heating and cooling
- Heating:Forced Air
Structure and exterior
- Roof:Composition
- Year built:2018
- Building area:2,640 sq. ft.
- Lot area:4 Acres
Schools
- High school:Woodland Park
- Middle school:Woodland Park
- Elementary school:Summit
Utilities
- Water:Well
- Sewer:Septic Tank
Finances and disclosures
- Price:$625,000
- Price per sq. ft.:$236.74
- Tax amount:$1,857 (2024)
New listings near 76 Crystal Peak Road
- New
 $550,000Active2 beds 3 baths1,977 sq. ft.
$550,000Active2 beds 3 baths1,977 sq. ft.795 S Mountain Estates Road, Florissant, CO 80816
MLS# 9757638Listed by: BRIGHTCO HOME GROUP - New
 $795,000Active3 beds -- baths2,611 sq. ft.
$795,000Active3 beds -- baths2,611 sq. ft.76 Ute Creek Drive, Florissant, CO 80816
MLS# 7634022Listed by: WISH PROPERTY GROUP INC - New
 $99,000Active2.01 Acres
$99,000Active2.01 Acres2706 Southpark Road, Florissant, CO 80816
MLS# 9254854Listed by: REAL BROKER, LLC DBA REAL - New
 $950,000Active79.79 Acres
$950,000Active79.79 AcresTBD Spring Valley Drive, Florissant, CO 80816
MLS# 3327150Listed by: TRUE WEST PROPERTIES - New
 $490,000Active3 beds 3 baths1,516 sq. ft.
$490,000Active3 beds 3 baths1,516 sq. ft.31 Wallace Drive, Florissant, CO 80816
MLS# 9887204Listed by: WELCOME HOME CO, INC. - New
 $254,900Active2 Acres
$254,900Active2 Acres957 Arapahoe Drive, Florissant, CO 80816
MLS# 2723477Listed by: HOMESMART - New
 $460,000Active3 beds 2 baths1,488 sq. ft.
$460,000Active3 beds 2 baths1,488 sq. ft.3631 Cr 33 Drive #33, Florissant, CO 80816
MLS# 3979719Listed by: LPT REALTY - New
 $254,900Active2 beds 1 baths840 sq. ft.
$254,900Active2 beds 1 baths840 sq. ft.957 Arapahoe Drive, Florissant, CO 80816
MLS# 7065192Listed by: HOMESMART  $237,500Pending3 beds 1 baths960 sq. ft.
$237,500Pending3 beds 1 baths960 sq. ft.287 Branding Iron Lane, Florissant, CO 80816
MLS# 3113418Listed by: THE CUTTING EDGE- New
 $1,495,000Active4 beds 4 baths2,972 sq. ft.
$1,495,000Active4 beds 4 baths2,972 sq. ft.2 Golden Eagle Heights, Florissant, CO 80816
MLS# 2144267Listed by: TRUE WEST PROPERTIES
