1705 Heatheridge Road #N102, Fort Collins, CO 80526
Local realty services provided by:ERA Shields Real Estate
Listed by:rob kittle9702189200
Office:kittle real estate
MLS#:IR1042082
Source:ML
Price summary
- Price:$260,000
- Price per sq. ft.:$257.94
- Monthly HOA dues:$497
About this home
A hidden gem in the heart of Fort Collins! Nestled beside the serene Red Fox Meadows Natural Area and backing to a tranquil pond, this two-story condo in Heatheridge Lakes offers a peaceful retreat while keeping the city just minutes away. Enjoy a lock-and-leave lifestyle surrounded by nature trails and lush greenery, plus access to a community clubhouse, pool, and outdoor spaces designed for relaxation and recreation. Inside, the kitchen is recently updated with new cabinets and features Corian countertops and white appliances, including a brand-new dishwasher and microwave. The living room opens to a back patio through sliding doors, offering scenic water views and seamless indoor-outdoor living. Comfortable and private upstairs retreat with two well-appointed bedrooms, each with spacious walk-in closets, and a shared full bathroom. Located just minutes from CSU, Old Town, and Horsetooth Reservoir, this home puts you close to everything while still feeling like a quiet escape. Perfect for anyone seeking a low-maintenance home with a natural backdrop that feels miles away from the hustle and bustle.
Contact an agent
Home facts
- Year built:1974
- Listing ID #:IR1042082
Rooms and interior
- Bedrooms:2
- Total bathrooms:2
- Full bathrooms:1
- Half bathrooms:1
- Living area:1,008 sq. ft.
Heating and cooling
- Cooling:Central Air
- Heating:Forced Air
Structure and exterior
- Roof:Composition
- Year built:1974
- Building area:1,008 sq. ft.
Schools
- High school:Rocky Mountain
- Middle school:Blevins
- Elementary school:Bennett
Utilities
- Water:Public
- Sewer:Public Sewer
Finances and disclosures
- Price:$260,000
- Price per sq. ft.:$257.94
- Tax amount:$1,390 (2024)
New listings near 1705 Heatheridge Road #N102
- New
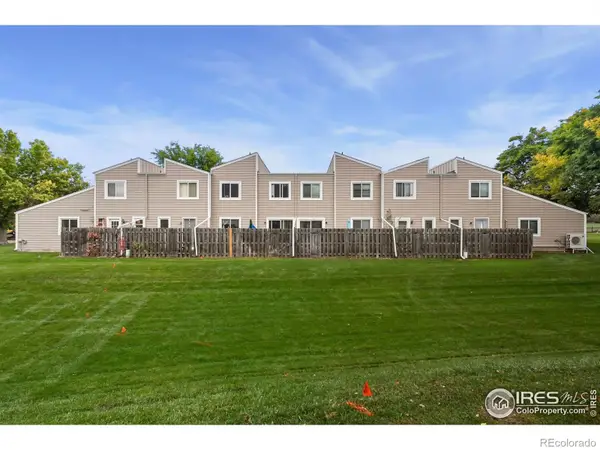 $222,000Active2 beds 2 baths784 sq. ft.
$222,000Active2 beds 2 baths784 sq. ft.3005 Ross Drive #W-35, Fort Collins, CO 80526
MLS# IR1045744Listed by: GROUP CENTERRA - New
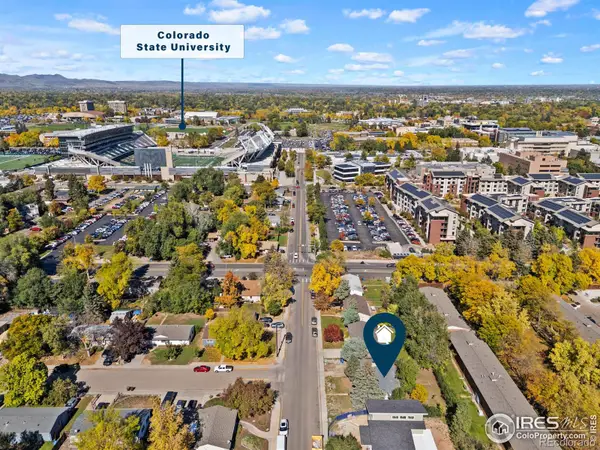 $515,000Active4 beds 2 baths2,066 sq. ft.
$515,000Active4 beds 2 baths2,066 sq. ft.1612 S Whitcomb Street, Fort Collins, CO 80526
MLS# IR1045747Listed by: GROUP CENTERRA - New
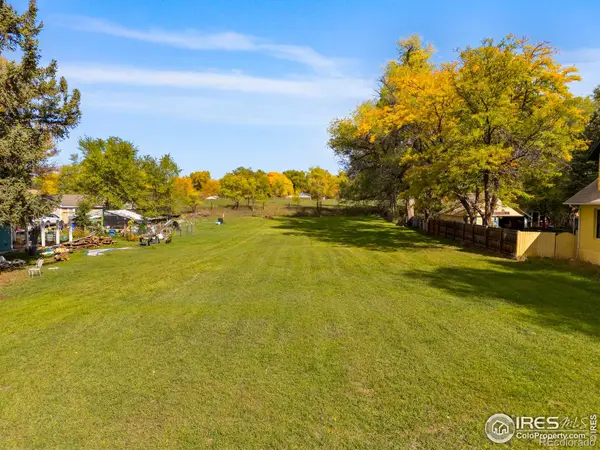 $240,000Active0.52 Acres
$240,000Active0.52 Acres0 Laporte Avenue, Fort Collins, CO 80521
MLS# IR1045748Listed by: WEST AND MAIN HOMES - New
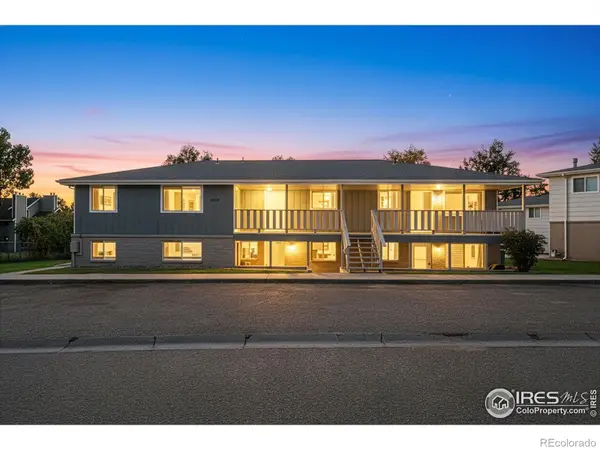 $995,000Active-- beds -- baths3,456 sq. ft.
$995,000Active-- beds -- baths3,456 sq. ft.4500 Stover Street, Fort Collins, CO 80525
MLS# IR1045733Listed by: RE/MAX ALLIANCE-NEDERLAND - New
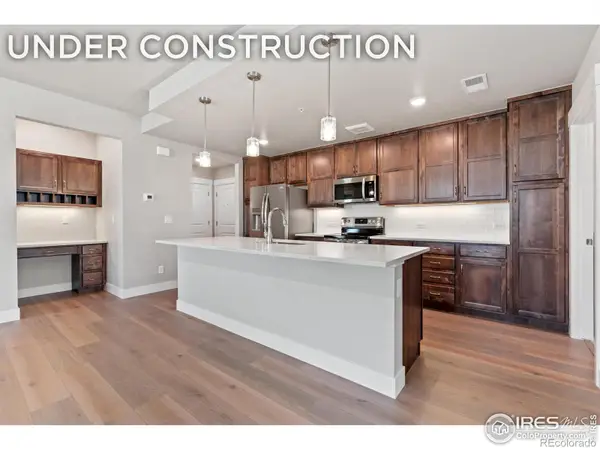 $514,900Active3 beds 2 baths1,595 sq. ft.
$514,900Active3 beds 2 baths1,595 sq. ft.1014 Birdwhistle Drive #2, Fort Collins, CO 80524
MLS# IR1045730Listed by: RE/MAX ALLIANCE-FTC DWTN - Coming Soon
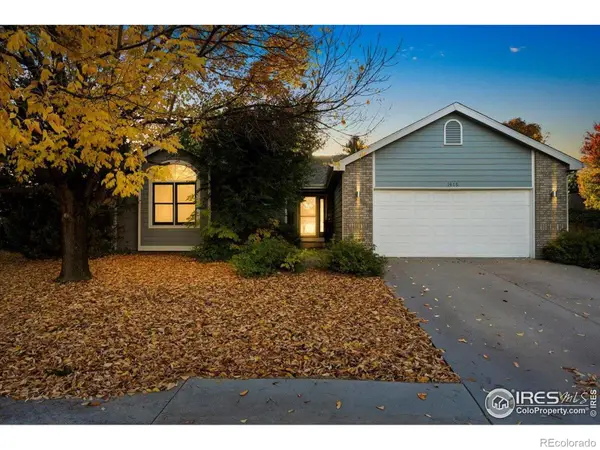 $575,000Coming Soon4 beds 3 baths
$575,000Coming Soon4 beds 3 baths1615 Cedarwood Drive, Fort Collins, CO 80526
MLS# IR1045706Listed by: RE/MAX ALLIANCE-LOVELAND - Coming Soon
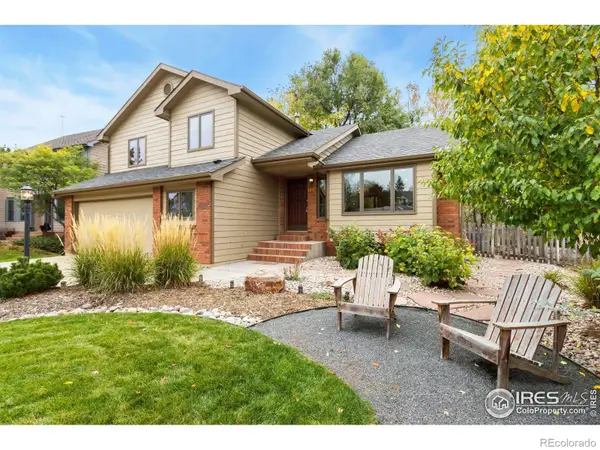 $950,000Coming Soon3 beds 4 baths
$950,000Coming Soon3 beds 4 baths1841 Wallenberg Drive, Fort Collins, CO 80526
MLS# IR1045682Listed by: LIV SOTHEBY'S INTL REALTY - Coming Soon
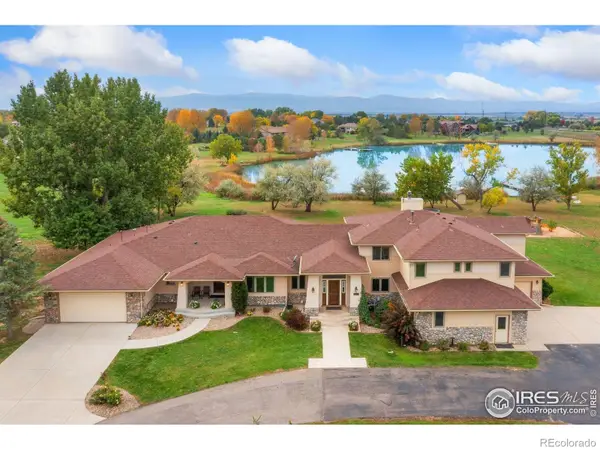 $1,850,000Coming Soon9 beds 8 baths
$1,850,000Coming Soon9 beds 8 baths1055 Coho Run, Fort Collins, CO 80524
MLS# IR1045684Listed by: LIV SOTHEBY'S INTL REALTY - Open Fri, 4:30 to 6pmNew
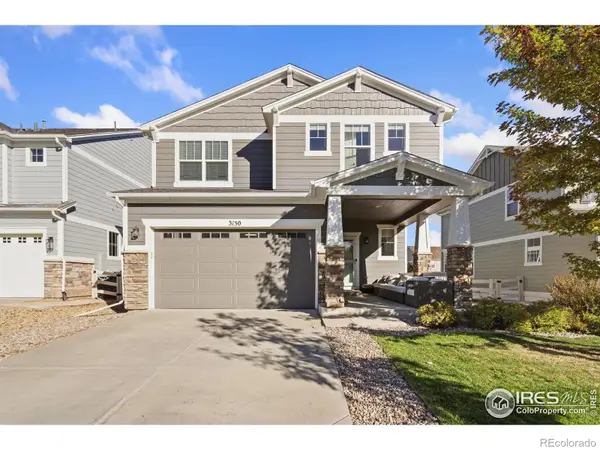 $670,000Active4 beds 4 baths3,176 sq. ft.
$670,000Active4 beds 4 baths3,176 sq. ft.3150 Bryce Drive, Fort Collins, CO 80525
MLS# IR1045685Listed by: EXP REALTY - HUB - New
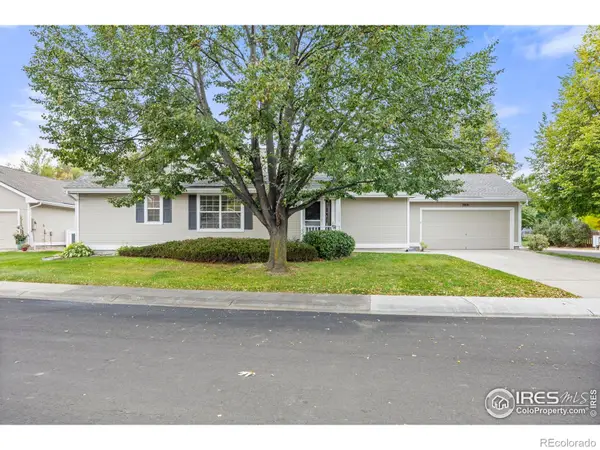 $565,000Active3 beds 3 baths2,795 sq. ft.
$565,000Active3 beds 3 baths2,795 sq. ft.3001 Stockbury Drive, Fort Collins, CO 80525
MLS# IR1045671Listed by: RE/MAX ALLIANCE-FTC SOUTH
