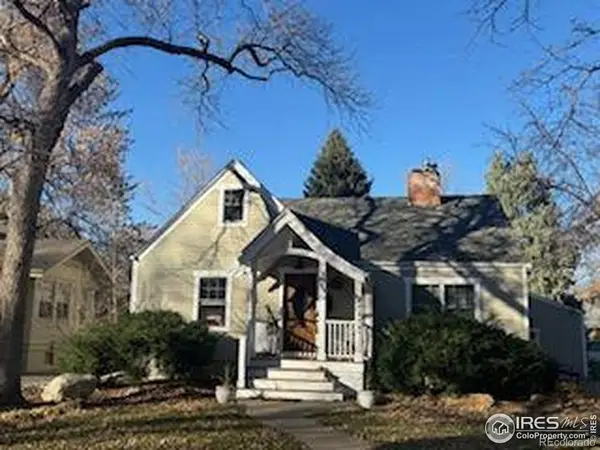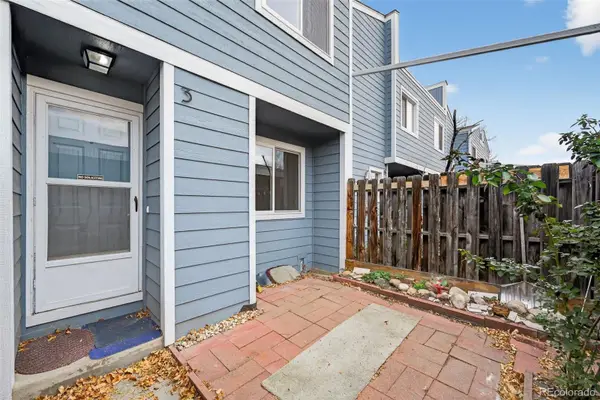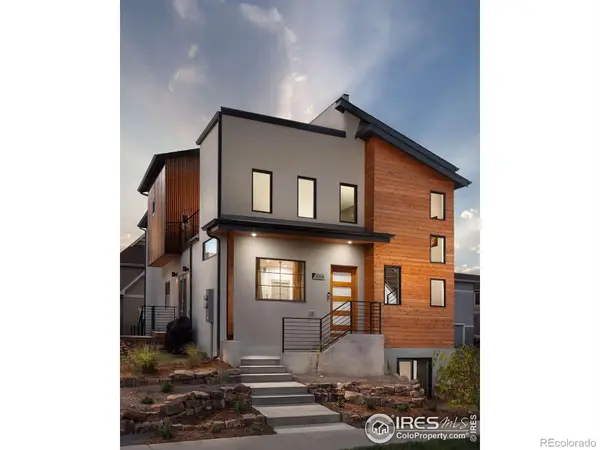1705 Heatheridge Road, Fort Collins, CO 80526
Local realty services provided by:LUX Real Estate Company ERA Powered
Listed by: tracie milton, wendy sparks9702278097
Office: group centerra
MLS#:IR1047542
Source:ML
Price summary
- Price:$255,000
- Price per sq. ft.:$252.98
- Monthly HOA dues:$497
About this home
2-Bed Condo Near CSU! This move-in ready condo offers the perfect blend of modern updates and natural surroundings. Near open space with paths and trails, the property backs directly to a lake and greenbelt, creating a peaceful retreat while still being close to campus, shopping, and dining. Inside, you'll find a complete repaint, along with refinished kitchen and bath cabinets accented by new hardware. The kitchen shines with brand-new countertops and appliances. The bathrooms have also been thoughtfully upgraded. Additional improvements include new windowsills, blinds, and light fixtures throughout, plus a ceiling fan in the dining area. Flooring has been refreshed with new laminate on the main level and in the upstairs full bath, complemented by plush new carpet and pad in the bedrooms and walk-in closets. Modern touches such as new door knobs, a new water heater, and recently replaced A/C and furnace (five years old, with filter changed) add peace of mind. Beyond the home itself, residents enjoy access to a welcoming community garden - perfect for those who love to grow their own flowers, herbs, or vegetables. There is also a pool, clubhouse, and on-site laundry facility, adding convenience and opportunities for relaxation and connection. With its extensive updates, prime location, and inviting amenities, this condo is an ideal choice for anyone seeking comfort, convenience, and a connection to nature.
Contact an agent
Home facts
- Year built:1974
- Listing ID #:IR1047542
Rooms and interior
- Bedrooms:2
- Total bathrooms:2
- Full bathrooms:1
- Half bathrooms:1
- Living area:1,008 sq. ft.
Heating and cooling
- Cooling:Central Air
- Heating:Forced Air
Structure and exterior
- Roof:Composition
- Year built:1974
- Building area:1,008 sq. ft.
Schools
- High school:Rocky Mountain
- Middle school:Blevins
- Elementary school:Bennett
Utilities
- Water:Public
- Sewer:Public Sewer
Finances and disclosures
- Price:$255,000
- Price per sq. ft.:$252.98
- Tax amount:$1,299 (2024)
New listings near 1705 Heatheridge Road
- New
 $715,000Active6 beds 3 baths3,344 sq. ft.
$715,000Active6 beds 3 baths3,344 sq. ft.208 Egyptian Court, Fort Collins, CO 80525
MLS# IR1047537Listed by: BERKSHIRE HATHAWAY HOMESERVICES ROCKY MOUNTAIN, REALTORS-FORT COLLINS - Coming Soon
 $1,275,000Coming Soon3 beds 3 baths
$1,275,000Coming Soon3 beds 3 baths1230 W Mountain Avenue, Fort Collins, CO 80521
MLS# IR1047515Listed by: GROUP HARMONY - New
 $775,000Active4 beds 4 baths2,704 sq. ft.
$775,000Active4 beds 4 baths2,704 sq. ft.3207 Greenwood Court, Fort Collins, CO 80525
MLS# IR1047510Listed by: BERKSHIRE HATHAWAY HOMESERVICES ROCKY MOUNTAIN, REALTORS-FORT COLLINS - New
 $349,000Active2 beds 2 baths1,176 sq. ft.
$349,000Active2 beds 2 baths1,176 sq. ft.3005 Ross Drive #T3, Fort Collins, CO 80526
MLS# 6817554Listed by: TRELORA REALTY, INC. - New
 $658,000Active3 beds 3 baths2,556 sq. ft.
$658,000Active3 beds 3 baths2,556 sq. ft.1827 Fromme Prairie Way, Fort Collins, CO 80526
MLS# IR1047481Listed by: GROUP HARMONY - Open Sat, 11am to 12:30pmNew
 $325,000Active2 beds 2 baths1,292 sq. ft.
$325,000Active2 beds 2 baths1,292 sq. ft.3500 Carlton Avenue #C-18, Fort Collins, CO 80525
MLS# IR1047471Listed by: RE/MAX ALLIANCE-WINDSOR - Coming Soon
 $935,000Coming Soon4 beds 4 baths
$935,000Coming Soon4 beds 4 baths226 Pascal Street, Fort Collins, CO 80524
MLS# IR1047452Listed by: C3 REAL ESTATE SOLUTIONS, LLC - Open Sat, 1 to 3pmNew
 $435,000Active3 beds 2 baths1,420 sq. ft.
$435,000Active3 beds 2 baths1,420 sq. ft.3421 Meadowlark Avenue, Fort Collins, CO 80526
MLS# IR1047455Listed by: RE/MAX ALLIANCE-LOVELAND - New
 $95,000Active3 beds 2 baths1,152 sq. ft.
$95,000Active3 beds 2 baths1,152 sq. ft.3717 S Taft Hill Road #119, Fort Collins, CO 80526
MLS# IR1047414Listed by: KELLER WILLIAMS 1ST REALTY
