224 Canyon Avenue #302, Fort Collins, CO 80521
Local realty services provided by:RONIN Real Estate Professionals ERA Powered
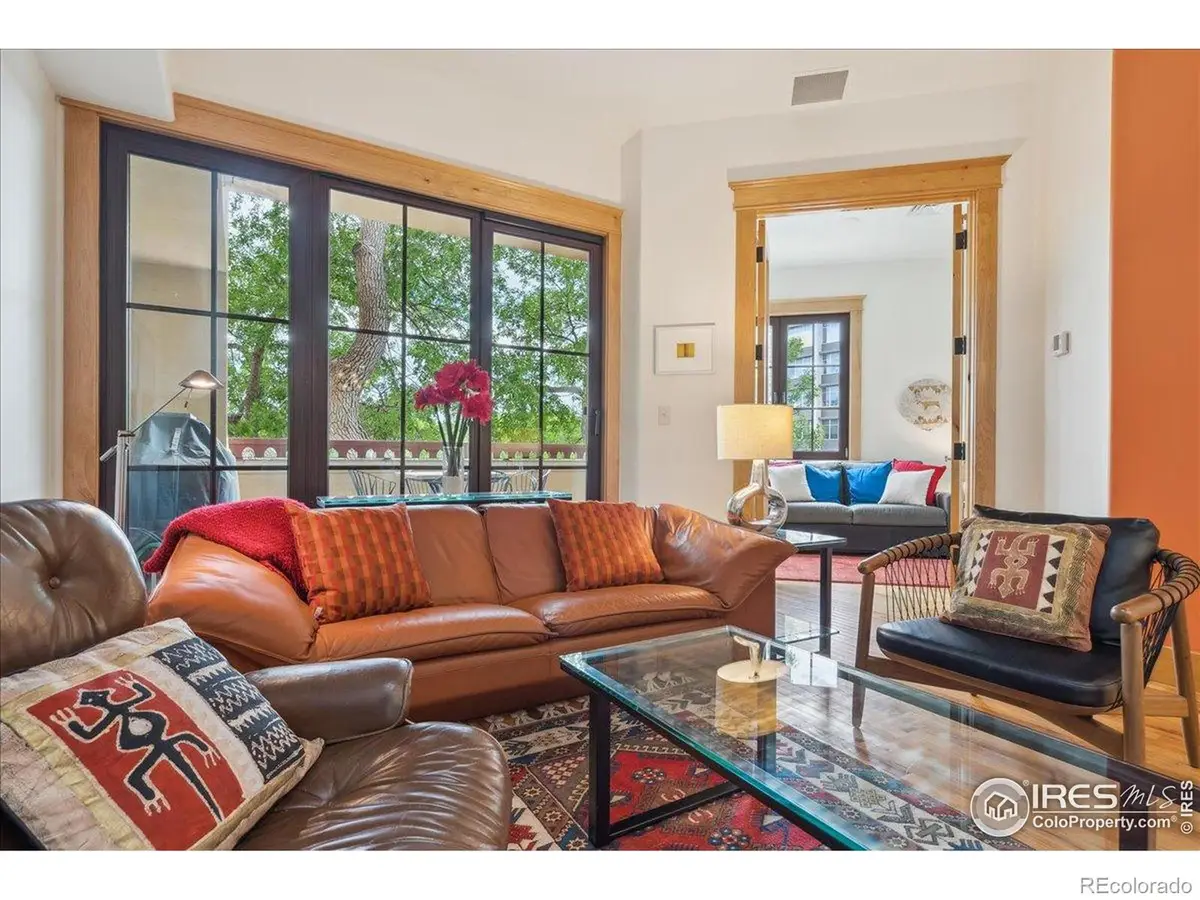
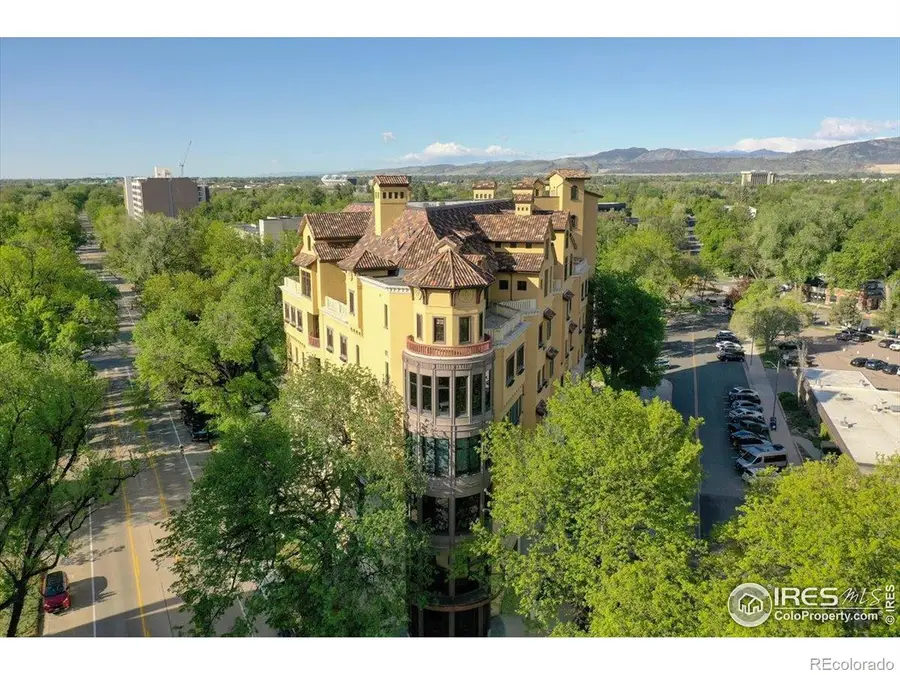
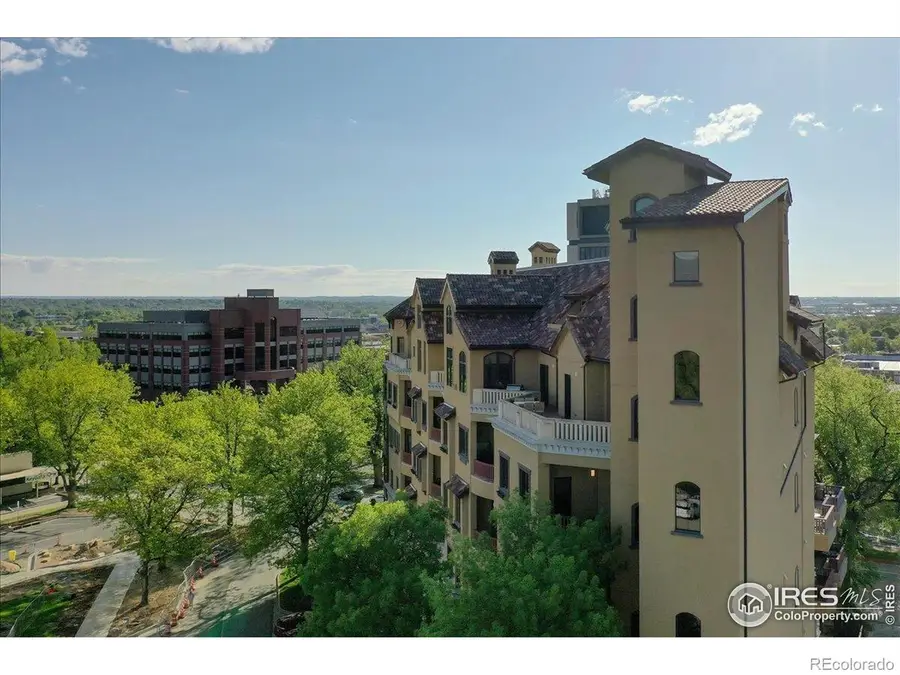
Listed by:amanda weaver9703305000
Office:re/max alliance-greeley
MLS#:IR1034553
Source:ML
Price summary
- Price:$825,000
- Price per sq. ft.:$736.61
- Monthly HOA dues:$860
About this home
Experience the pinnacle of convenient living in the heart of downtown Fort Collins. This phenomenal, luxury condo located on the 3rd floor of the iconic Cortina Lofts can now be yours! Thoughtfully designed for both comfort and style, this sophisticated residence features a spacious primary suite with large walk-in closet and additional storage, plus a large dedicated office ideal for remote work or creative pursuits or an easy overnight guest area. Upscale finishes throughout with high ceilings, large windows and floor-to-ceiling patio doors. Gourmet kitchen outfitted with premium cabinets, stainless appliances, granite counters, casual bar-top dining. Step out onto your private covered balcony from either the living room or office to enjoy the Colorado sunshine. With secure underground parking, elevator access, and close proximity to renowned restaurants, boutiques, parks, and entertainment venues, this home seamlessly blends urban convenience with upscale living. Whether you're looking for a full-time residence or a lock-and-leave lifestyle, this downtown gem offers unmatched elegance in one of Colorado's most desirable locations.
Contact an agent
Home facts
- Year built:2004
- Listing Id #:IR1034553
Rooms and interior
- Bedrooms:1
- Total bathrooms:2
- Full bathrooms:1
- Half bathrooms:1
- Living area:1,120 sq. ft.
Heating and cooling
- Cooling:Central Air
- Heating:Forced Air
Structure and exterior
- Roof:Spanish Tile
- Year built:2004
- Building area:1,120 sq. ft.
Schools
- High school:Poudre
- Middle school:Lincoln
- Elementary school:Dunn
Utilities
- Water:Public
- Sewer:Public Sewer
Finances and disclosures
- Price:$825,000
- Price per sq. ft.:$736.61
- Tax amount:$5,707 (2024)
New listings near 224 Canyon Avenue #302
- New
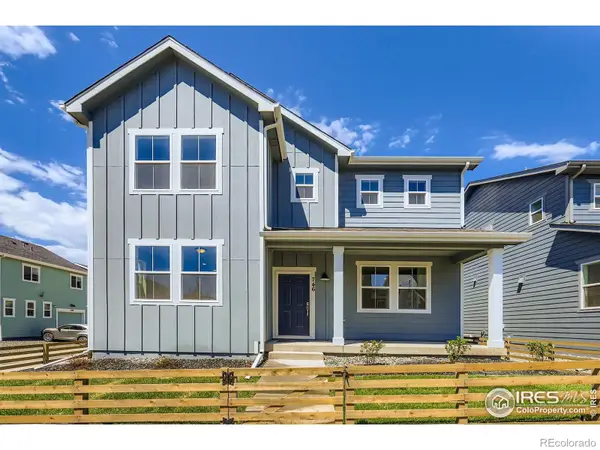 $539,990Active3 beds 3 baths2,919 sq. ft.
$539,990Active3 beds 3 baths2,919 sq. ft.746 May Apple Lane, Fort Collins, CO 80524
MLS# IR1041617Listed by: DFH COLORADO REALTY LLC - New
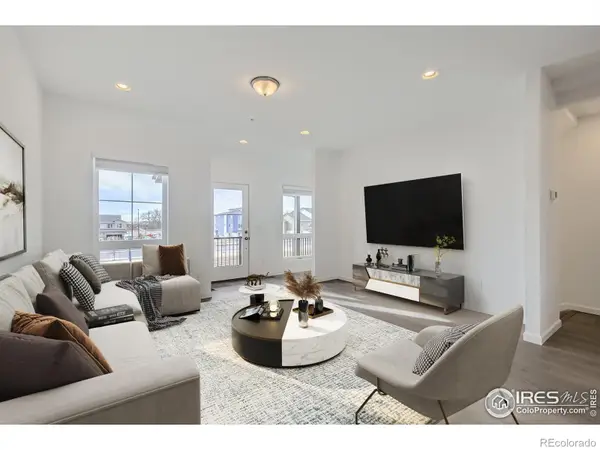 $424,990Active2 beds 4 baths1,675 sq. ft.
$424,990Active2 beds 4 baths1,675 sq. ft.919 Schlagel Street #6, Fort Collins, CO 80524
MLS# IR1041622Listed by: DFH COLORADO REALTY LLC - Coming Soon
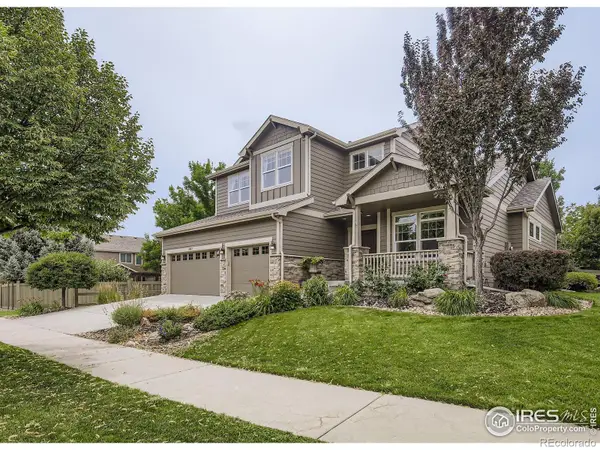 $1,139,000Coming Soon5 beds 5 baths
$1,139,000Coming Soon5 beds 5 baths3247 Muskrat Creek Drive, Fort Collins, CO 80528
MLS# IR1041612Listed by: BERKSHIRE HATHAWAY HOMESERVICES ROCKY MOUNTAIN, REALTORS-BOULDER - New
 $240,000Active1 beds 1 baths698 sq. ft.
$240,000Active1 beds 1 baths698 sq. ft.1601 W Swallow Road #1, Fort Collins, CO 80526
MLS# IR1041607Listed by: KELLER WILLIAMS REALTY NOCO - Open Sun, 12 to 2pmNew
 $689,000Active4 beds 4 baths3,716 sq. ft.
$689,000Active4 beds 4 baths3,716 sq. ft.1326 Salem Street, Fort Collins, CO 80525
MLS# 7843689Listed by: KELLER WILLIAMS REALTY URBAN ELITE - Coming Soon
 $725,000Coming Soon5 beds 4 baths
$725,000Coming Soon5 beds 4 baths724 San Felipe Drive, Fort Collins, CO 80524
MLS# IR1041589Listed by: ELEVATIONS REAL ESTATE, LLC - New
 $609,000Active4 beds 3 baths2,914 sq. ft.
$609,000Active4 beds 3 baths2,914 sq. ft.413 Mapleton Court, Fort Collins, CO 80526
MLS# IR1041592Listed by: LIV SOTHEBY'S INTL REALTY - New
 $269,900Active2 beds 2 baths1,008 sq. ft.
$269,900Active2 beds 2 baths1,008 sq. ft.1705 Heatheridge Road #E101, Fort Collins, CO 80526
MLS# IR1041566Listed by: KERR REALTY - New
 $579,900Active4 beds 4 baths2,894 sq. ft.
$579,900Active4 beds 4 baths2,894 sq. ft.4414 Monaco Place, Fort Collins, CO 80525
MLS# IR1041559Listed by: RE/MAX ALLIANCE-WINDSOR - New
 $574,900Active5 beds 3 baths2,718 sq. ft.
$574,900Active5 beds 3 baths2,718 sq. ft.5985 Holstein Drive, Fort Collins, CO 80528
MLS# IR1041560Listed by: DR HORTON REALTY LLC
