2726 County Fair Lane, Fort Collins, CO 80528
Local realty services provided by:ERA New Age
2726 County Fair Lane,Fort Collins, CO 80528
$635,000
- 4 Beds
- 4 Baths
- 3,162 sq. ft.
- Single family
- Active
Listed by: greg roeder, madalyn winner3034436161
Office: liv sotheby's intl realty
MLS#:IR1049190
Source:ML
Price summary
- Price:$635,000
- Price per sq. ft.:$200.82
- Monthly HOA dues:$105
About this home
Fresh interior paint and truly move in ready! Charming Curb Appeal Meets Nature-Inspired Outdoor Living. Welcome to this beautifully maintained 4-bedroom, 3.5-bathroom home with a 2-car attached garage, ideally located in the desirable Harvest Park neighborhood. From the moment you arrive, the charming curb appeal sets the tone for the warmth and functionality inside. Step into a light-filled main level featuring hardwood floors, a dedicated office space, and two spacious living areas-one complete with a cozy gas fireplace. The thoughtfully designed floor plan offers comfort and versatility, with a finished basement featuring a wet bar for entertaining or relaxation and a spacious loft on the second floor. The fenced backyard is a nature -forward private retreat, highlighted by a flourishing peach tree, a lattice wall adorned with vines for shade and privacy, and bistro lighting strung above the concrete patio-perfect for evening gatherings and alfresco dining. A greenbelt next to the property adds extra elbow room and a sense of openness rarely found in neighborhood living. Enjoy exclusive access to community amenities including a pool, gym, park, and walking trails including the scenic conservation trail to Twin Silo Park. This prime location also places you near shopping, dining, and top-rated schools, while offering the peace of mind of added privacy. Whether you're hosting friends, enjoying the multiple living spaces, or relaxing in your lush backyard oasis, this home delivers the perfect blend of convenience, charm, and comfort.
Contact an agent
Home facts
- Year built:2004
- Listing ID #:IR1049190
Rooms and interior
- Bedrooms:4
- Total bathrooms:4
- Full bathrooms:3
- Half bathrooms:1
- Living area:3,162 sq. ft.
Heating and cooling
- Cooling:Central Air
- Heating:Forced Air
Structure and exterior
- Roof:Composition
- Year built:2004
- Building area:3,162 sq. ft.
- Lot area:0.11 Acres
Schools
- High school:Fossil Ridge
- Middle school:Preston
- Elementary school:Bacon
Utilities
- Water:Public
- Sewer:Public Sewer
Finances and disclosures
- Price:$635,000
- Price per sq. ft.:$200.82
- Tax amount:$4,127 (2024)
New listings near 2726 County Fair Lane
- New
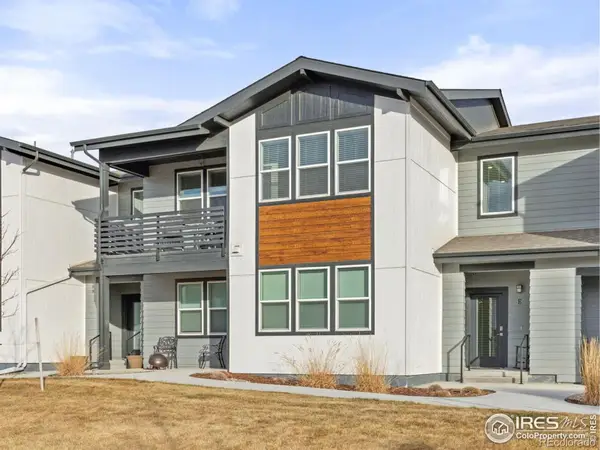 $475,000Active3 beds 2 baths1,697 sq. ft.
$475,000Active3 beds 2 baths1,697 sq. ft.2706 Barnstormer Street, Fort Collins, CO 80524
MLS# IR1048923Listed by: GROUP CENTERRA - Open Sat, 12 to 2pmNew
 $660,000Active3 beds 3 baths3,279 sq. ft.
$660,000Active3 beds 3 baths3,279 sq. ft.3114 Bryce Drive, Fort Collins, CO 80525
MLS# IR1049268Listed by: RE/MAX ALLIANCE-FTC SOUTH - New
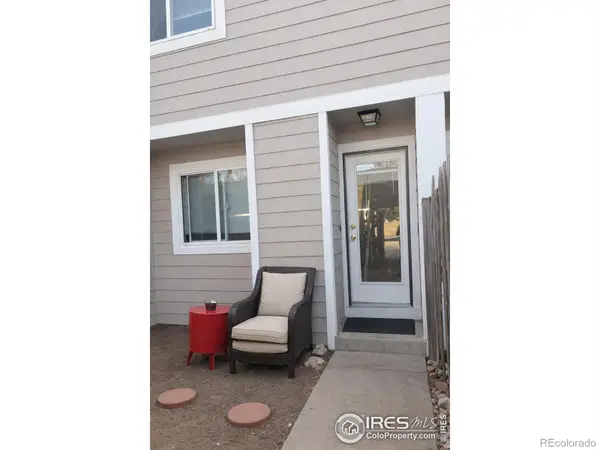 $235,000Active2 beds 2 baths1,176 sq. ft.
$235,000Active2 beds 2 baths1,176 sq. ft.3029 Ross Drive, Fort Collins, CO 80526
MLS# IR1049269Listed by: COLDWELL BANKER REALTY- FORT COLLINS - New
 $350,000Active2 beds 3 baths1,756 sq. ft.
$350,000Active2 beds 3 baths1,756 sq. ft.1115 W Swallow Road #20, Fort Collins, CO 80526
MLS# 9487424Listed by: COLDWELL BANKER REALTY 24 - Open Sat, 10:30am to 12:30pmNew
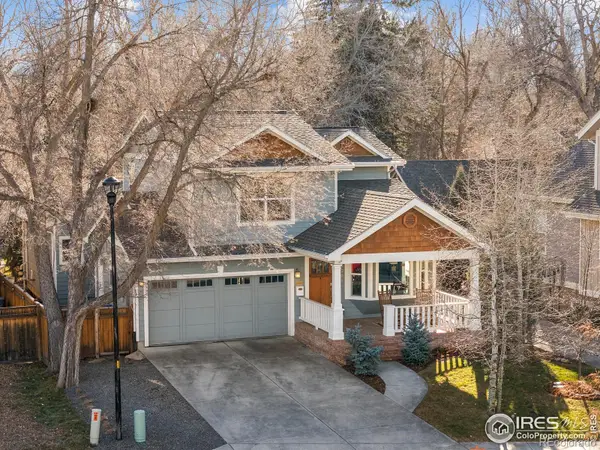 $1,575,000Active5 beds 5 baths3,744 sq. ft.
$1,575,000Active5 beds 5 baths3,744 sq. ft.1201 Juniper Court, Fort Collins, CO 80521
MLS# IR1049259Listed by: COMPASS - BOULDER - Open Sun, 11am to 4pmNew
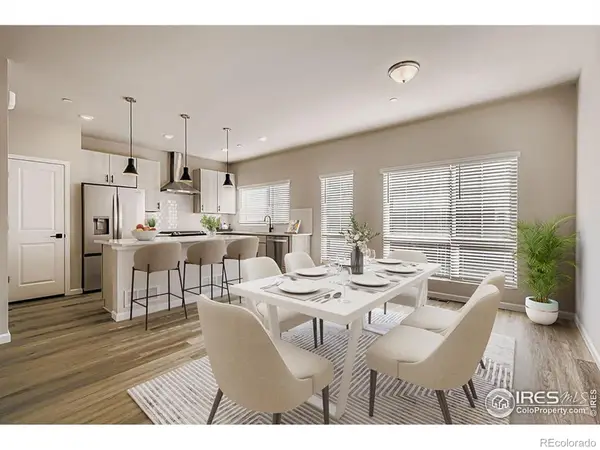 $519,990Active3 beds 4 baths2,149 sq. ft.
$519,990Active3 beds 4 baths2,149 sq. ft.919 Schlagel Street #7, Fort Collins, CO 80524
MLS# IR1049244Listed by: DFH COLORADO REALTY LLC - Open Fri, 3 to 5pmNew
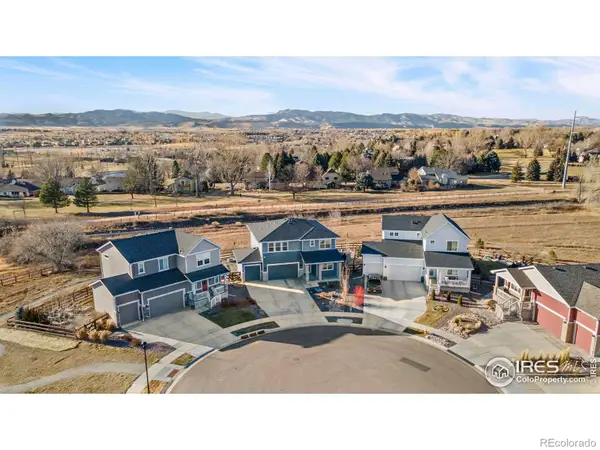 $749,000Active4 beds 3 baths2,541 sq. ft.
$749,000Active4 beds 3 baths2,541 sq. ft.1603 Foggy Brook Drive, Fort Collins, CO 80528
MLS# IR1049237Listed by: KITTLE REAL ESTATE - Open Sat, 10am to 1pmNew
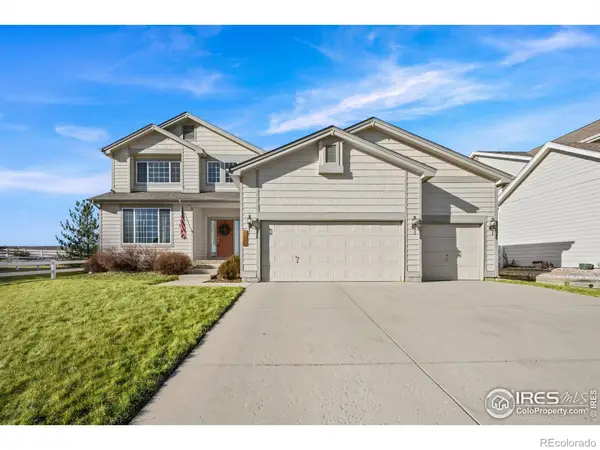 $800,000Active4 beds 4 baths5,584 sq. ft.
$800,000Active4 beds 4 baths5,584 sq. ft.7133 Ranger Drive, Fort Collins, CO 80526
MLS# IR1049241Listed by: GROUP MULBERRY - New
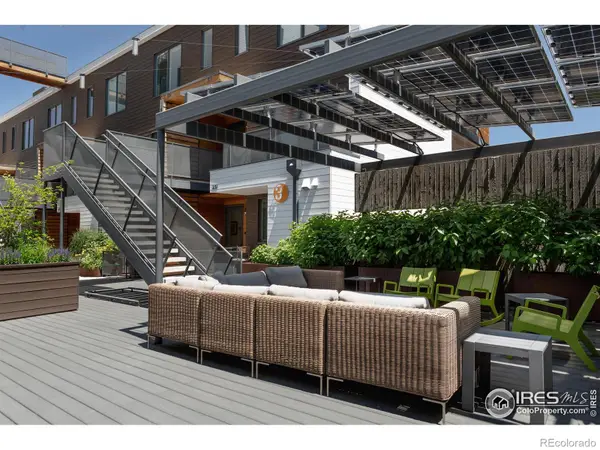 $730,000Active2 beds 2 baths1,292 sq. ft.
$730,000Active2 beds 2 baths1,292 sq. ft.401 Linden Street #3-336, Fort Collins, CO 80524
MLS# IR1049232Listed by: FOCAL REAL ESTATE GROUP - New
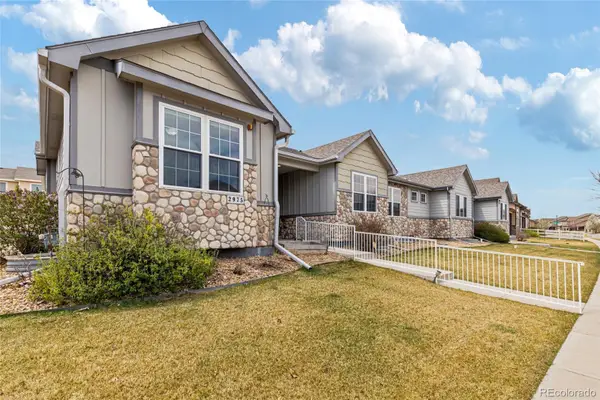 $535,000Active3 beds 3 baths3,344 sq. ft.
$535,000Active3 beds 3 baths3,344 sq. ft.2975 Denver Drive, Fort Collins, CO 80525
MLS# 9929188Listed by: MODESTATE
