4408 Espirit Drive, Fort Collins, CO 80524
Local realty services provided by:ERA New Age
4408 Espirit Drive,Fort Collins, CO 80524
$230,000
- 3 Beds
- 2 Baths
- 1,616 sq. ft.
- Mobile / Manufactured
- Active
Listed by:janelle mcgill9704439188
Office:exp realty - northern co
MLS#:IR1045086
Source:ML
Price summary
- Price:$230,000
- Price per sq. ft.:$142.33
About this home
This is your chance to have one of the most beautiful homes in Sunflower! Gorgeous kitchen and bathrooms, pre-finished hardwood floors, and a phenomenal backyard await you in this 3-bedroom, 2-bathroom home in Fort Collins' most popular 55+ community. The large open kitchen has newer appliances and beautiful quartz countertops. Wood floors flow throughout the living/dining/kitchen areas and a gas fireplace adds a cozy focal point. The primary suite has two large walk-in closets (check out the picture showing the built-ins!) and a 3/4 bathroom with walk-in/wheel-in custom shower. Two additional bedrooms provide flexibility when guest rooms and offices are needed. Shutters were added to several windows, and custom curtains cover the fantastic skylight when you want to diffuse direct light. New patio doors in the dining room open to a beautiful fully fenced yard with low maintenance artificial turf surrounded by flowering plants and shrubs. New railings and a retractable awning have been added to the Trex deck - and a new paved side yard makes storing trash bins or other yard items easy. This home backs to the open space in the center of the community and there is a walking path next to the fence, creating additional privacy as well as accessibility to the green areas. Water heater was replaced in 2021, and furnace/AC were replaced in 2022. Clubhouse includes an exercise room, hot tub, library, pickleball court, horseshoe and golf areas. Application to the community is required. Sunflower homes do not have an "HOA", but there are covenants. Land lease is currently $1343/month and community fee is about $226/month and sewer/storm water, snow removal and community landscaping/maintenance are included.
Contact an agent
Home facts
- Year built:2005
- Listing ID #:IR1045086
Rooms and interior
- Bedrooms:3
- Total bathrooms:2
- Full bathrooms:1
- Living area:1,616 sq. ft.
Heating and cooling
- Cooling:Ceiling Fan(s), Central Air
- Heating:Forced Air
Structure and exterior
- Roof:Composition
- Year built:2005
- Building area:1,616 sq. ft.
Schools
- High school:Other
- Middle school:Other
- Elementary school:Timnath
Utilities
- Water:Public
- Sewer:Public Sewer
Finances and disclosures
- Price:$230,000
- Price per sq. ft.:$142.33
- Tax amount:$772 (2024)
New listings near 4408 Espirit Drive
- New
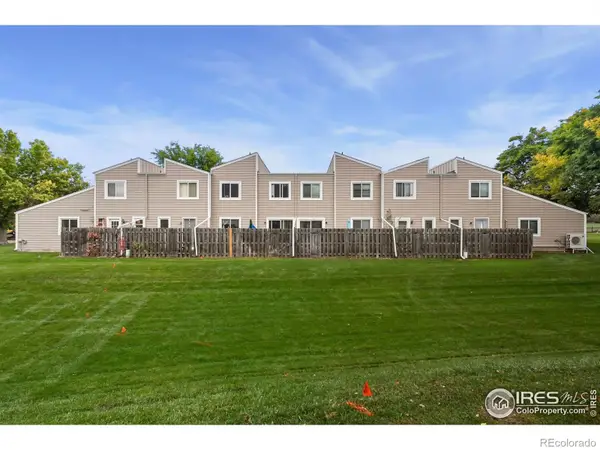 $222,000Active2 beds 2 baths784 sq. ft.
$222,000Active2 beds 2 baths784 sq. ft.3005 Ross Drive #W-35, Fort Collins, CO 80526
MLS# IR1045744Listed by: GROUP CENTERRA - New
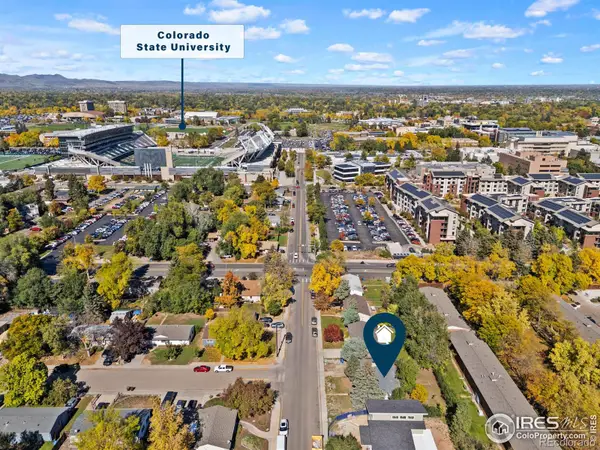 $515,000Active4 beds 2 baths2,066 sq. ft.
$515,000Active4 beds 2 baths2,066 sq. ft.1612 S Whitcomb Street, Fort Collins, CO 80526
MLS# IR1045747Listed by: GROUP CENTERRA - New
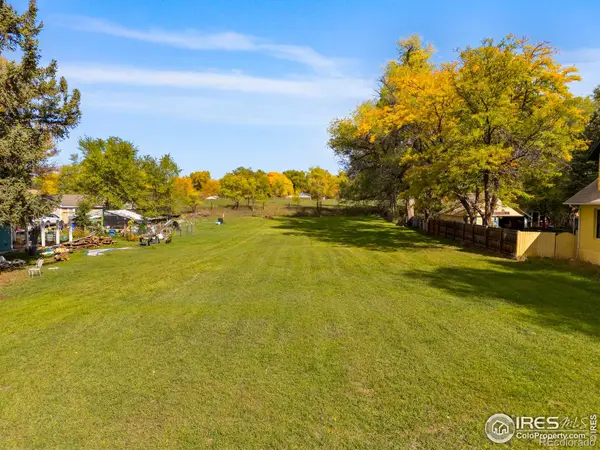 $240,000Active0.52 Acres
$240,000Active0.52 Acres0 Laporte Avenue, Fort Collins, CO 80521
MLS# IR1045748Listed by: WEST AND MAIN HOMES - Open Sat, 11am to 1pmNew
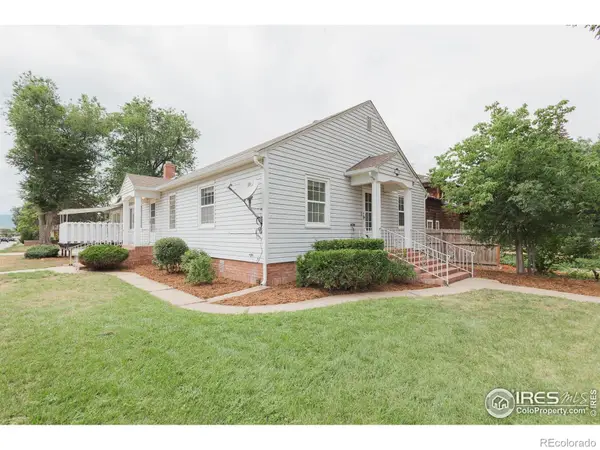 $699,000Active5 beds 3 baths3,358 sq. ft.
$699,000Active5 beds 3 baths3,358 sq. ft.1539 Peterson Street, Fort Collins, CO 80524
MLS# IR1045751Listed by: DOWNTOWN REAL ESTATE BROKERS - New
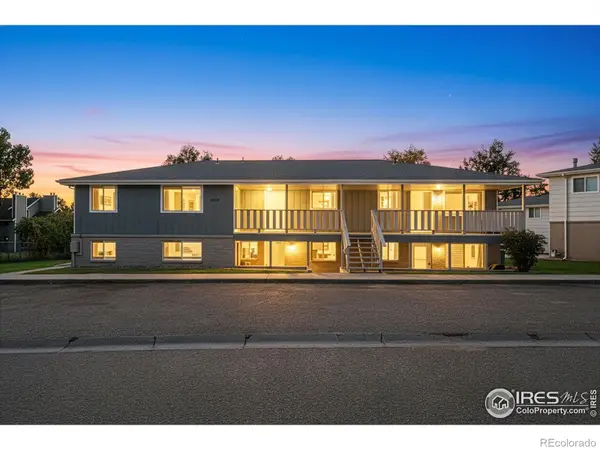 $995,000Active-- beds -- baths3,456 sq. ft.
$995,000Active-- beds -- baths3,456 sq. ft.4500 Stover Street, Fort Collins, CO 80525
MLS# IR1045733Listed by: RE/MAX ALLIANCE-NEDERLAND - New
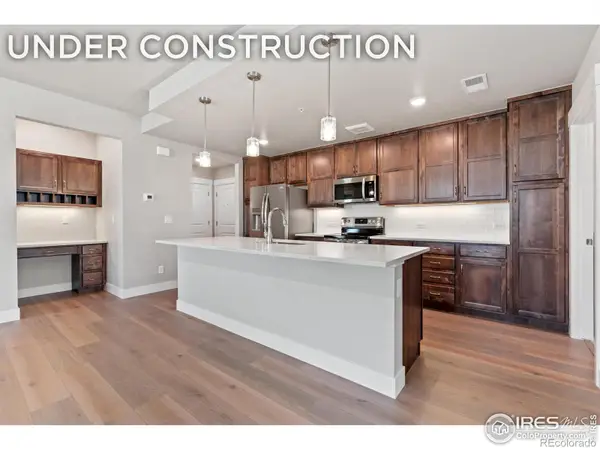 $514,900Active3 beds 2 baths1,595 sq. ft.
$514,900Active3 beds 2 baths1,595 sq. ft.1014 Birdwhistle Drive #2, Fort Collins, CO 80524
MLS# IR1045730Listed by: RE/MAX ALLIANCE-FTC DWTN - Coming Soon
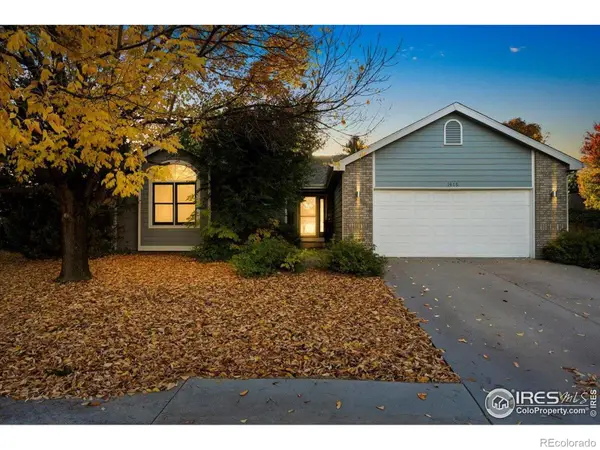 $575,000Coming Soon4 beds 3 baths
$575,000Coming Soon4 beds 3 baths1615 Cedarwood Drive, Fort Collins, CO 80526
MLS# IR1045706Listed by: RE/MAX ALLIANCE-LOVELAND - Coming Soon
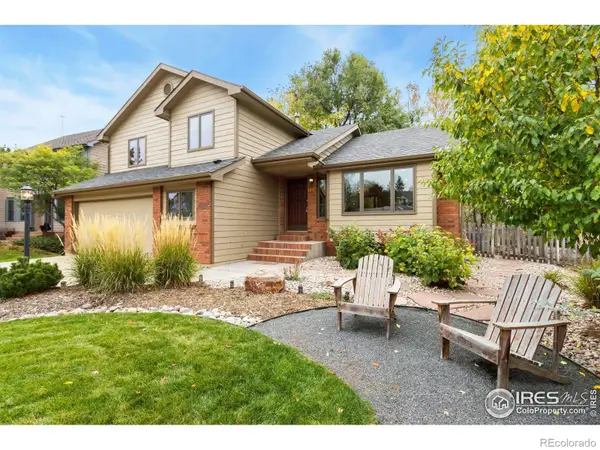 $950,000Coming Soon3 beds 4 baths
$950,000Coming Soon3 beds 4 baths1841 Wallenberg Drive, Fort Collins, CO 80526
MLS# IR1045682Listed by: LIV SOTHEBY'S INTL REALTY - Coming Soon
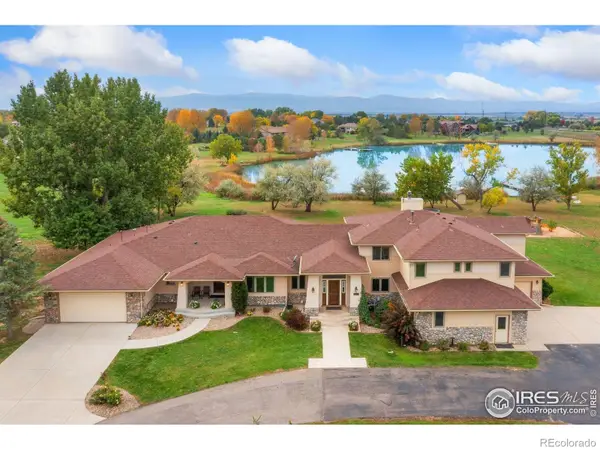 $1,850,000Coming Soon9 beds 8 baths
$1,850,000Coming Soon9 beds 8 baths1055 Coho Run, Fort Collins, CO 80524
MLS# IR1045684Listed by: LIV SOTHEBY'S INTL REALTY - Open Fri, 4:30 to 6pmNew
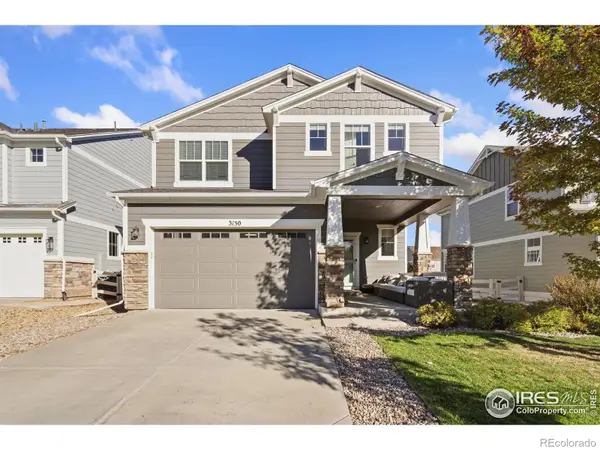 $670,000Active4 beds 4 baths3,176 sq. ft.
$670,000Active4 beds 4 baths3,176 sq. ft.3150 Bryce Drive, Fort Collins, CO 80525
MLS# IR1045685Listed by: EXP REALTY - HUB
