5920 Huntington Hills Drive, Fort Collins, CO 80525
Local realty services provided by:ERA Teamwork Realty
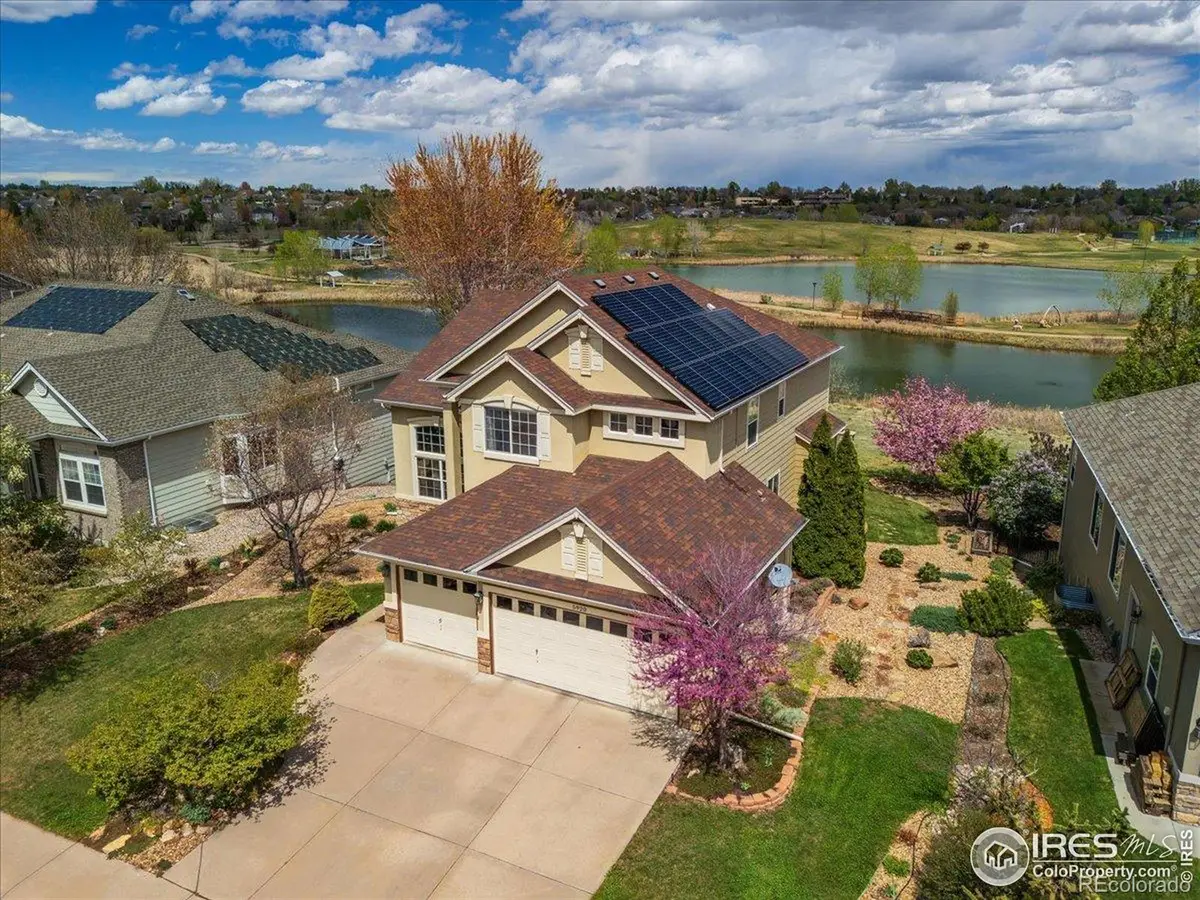
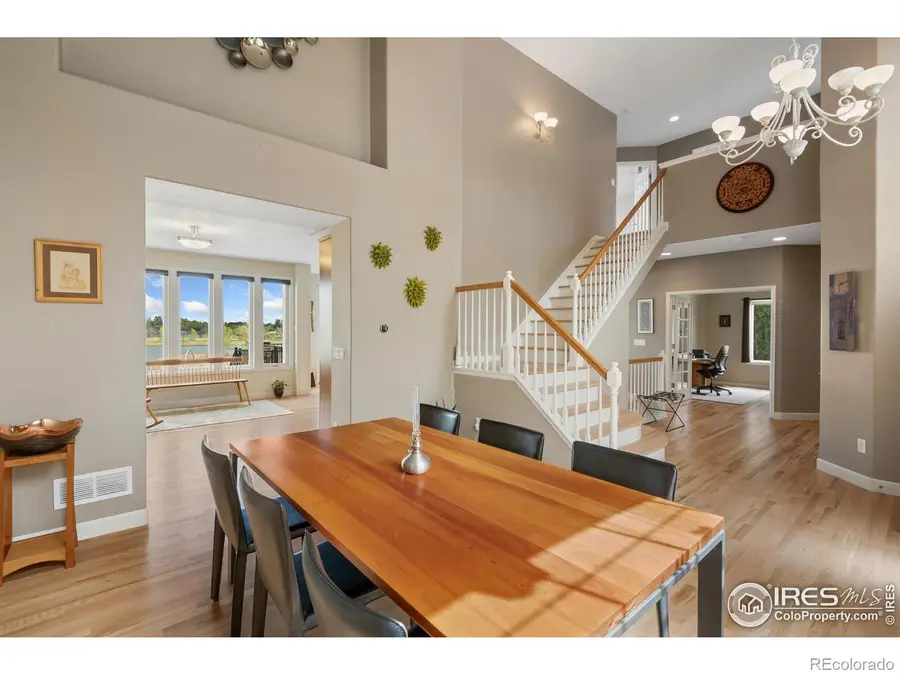
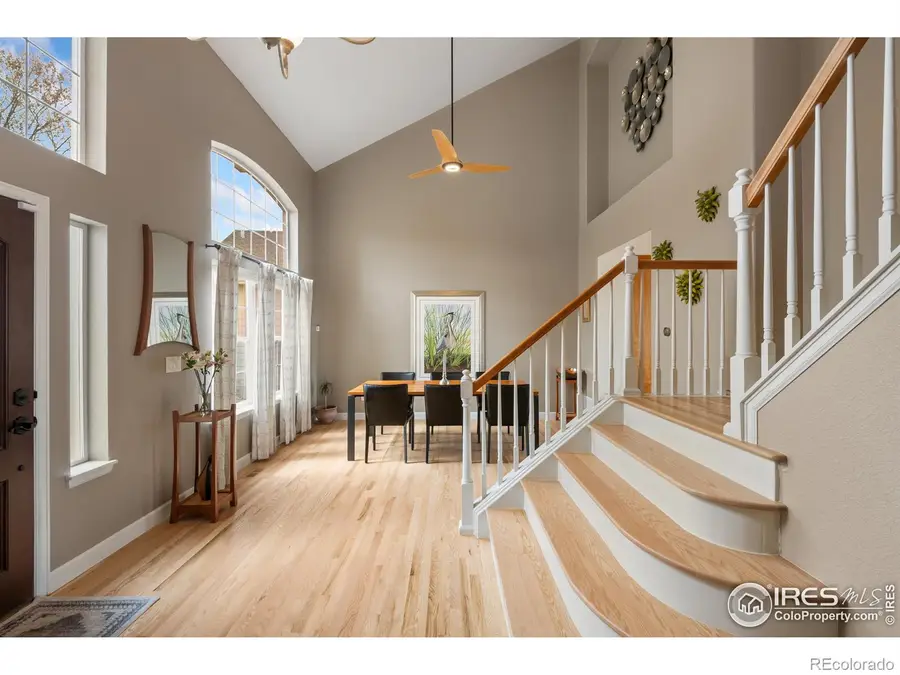
Listed by:holly mitchell9708171492
Office:high point homes
MLS#:IR1039963
Source:ML
Price summary
- Price:$1,145,000
- Price per sq. ft.:$267.71
- Monthly HOA dues:$100
About this home
A rare opportunity to own this beautifully remodeled and truly unique lakefront home in the desirable neighborhood of Huntington Hills. Backing up to Fossil Creek park and Portner Reservoir, this exceptional property offers breathtaking views, peaceful wildlife sightings, and the kind of tranquility that's hard to find within the City. Step inside an amazing, remodeled interior that blends modern comfort with timeless style. From high-end finishes to the open-concept living spaces, every detail has been thoughtfully designed. The walk-out basement opens directly to a private open space to the lake which is perfect for entertaining, relaxing, or simply enjoying nature up close. Features; 7.2 kW Solar system is PAID for and transferable, $100K main floor remodel, hardwood floors recently refinished and stained, remodeled exterior deck, new carpet on the upper level, Anderson windows , Schroll soft close cherry cabinets with a lifetime warranty, soapstone countertops, high-end appliances, newer Hearthstone gas fireplace with custom Raw Urth surround finished and insulated 3 car garage, 5 piece master bath with large walk in closet, structural wood basement floor with crawl space and so much more. Don't miss the opportunity to see this one of kind luxury home. HOA includes a community pool, pickle ball courts, clubhouse and trash. Enjoy the near by walking trails and the short walk to Fossil Creek Park. All information is deemed reliable but not guaranteed; buyers and their agents are advised to independently verify all details. Showings start Friday 7/25/2025
Contact an agent
Home facts
- Year built:2000
- Listing Id #:IR1039963
Rooms and interior
- Bedrooms:4
- Total bathrooms:3
- Full bathrooms:2
- Half bathrooms:1
- Living area:4,277 sq. ft.
Heating and cooling
- Cooling:Ceiling Fan(s), Central Air
- Heating:Forced Air
Structure and exterior
- Roof:Composition
- Year built:2000
- Building area:4,277 sq. ft.
- Lot area:0.23 Acres
Schools
- High school:Fossil Ridge
- Middle school:Preston
- Elementary school:Werner
Utilities
- Water:Public
- Sewer:Public Sewer
Finances and disclosures
- Price:$1,145,000
- Price per sq. ft.:$267.71
- Tax amount:$6,796 (2024)
New listings near 5920 Huntington Hills Drive
- Open Sat, 10am to 12pmNew
 $509,000Active3 beds 3 baths2,550 sq. ft.
$509,000Active3 beds 3 baths2,550 sq. ft.5038 Brookfield Drive #A, Fort Collins, CO 80528
MLS# IR1041365Listed by: RE/MAX ALLIANCE-FTC SOUTH - New
 $495,000Active3 beds 3 baths2,548 sq. ft.
$495,000Active3 beds 3 baths2,548 sq. ft.1108 Belleview Drive, Fort Collins, CO 80526
MLS# IR1041356Listed by: RE/MAX NEXUS - New
 $665,000Active-- beds -- baths2,690 sq. ft.
$665,000Active-- beds -- baths2,690 sq. ft.1943-1945 Pecan Street, Fort Collins, CO 80526
MLS# IR1041353Listed by: DYNAMIC REAL ESTATE SERVICES - New
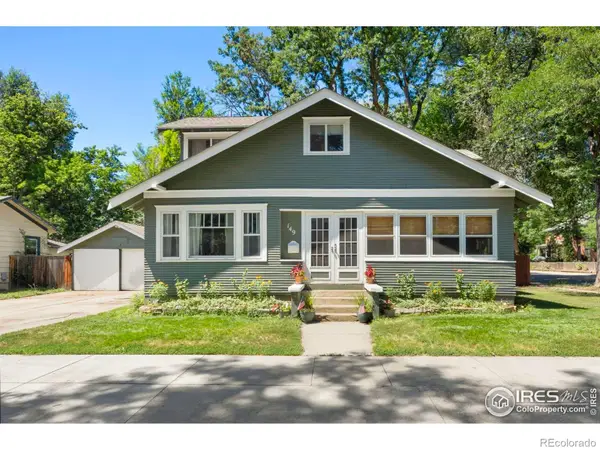 $1,275,000Active4 beds 3 baths2,526 sq. ft.
$1,275,000Active4 beds 3 baths2,526 sq. ft.149 Sylvan Court, Fort Collins, CO 80521
MLS# IR1041337Listed by: GROUP MULBERRY - Coming Soon
 $675,000Coming Soon4 beds 4 baths
$675,000Coming Soon4 beds 4 baths2726 County Fair Lane, Fort Collins, CO 80528
MLS# IR1041341Listed by: LIV SOTHEBY'S INTL REALTY - New
 $680,000Active3 beds 4 baths2,251 sq. ft.
$680,000Active3 beds 4 baths2,251 sq. ft.3374 Wagon Trail Road, Fort Collins, CO 80524
MLS# IR1041333Listed by: ELEVATIONS REAL ESTATE, LLC - New
 $310,000Active2 beds 1 baths795 sq. ft.
$310,000Active2 beds 1 baths795 sq. ft.2908 W Olive Street, Fort Collins, CO 80521
MLS# IR1041324Listed by: GROUP MULBERRY - New
 $595,000Active4 beds 1 baths1,649 sq. ft.
$595,000Active4 beds 1 baths1,649 sq. ft.209 N Taft Hill Road, Fort Collins, CO 80521
MLS# IR1041297Listed by: RE/MAX ALLIANCE-FTC DWTN - New
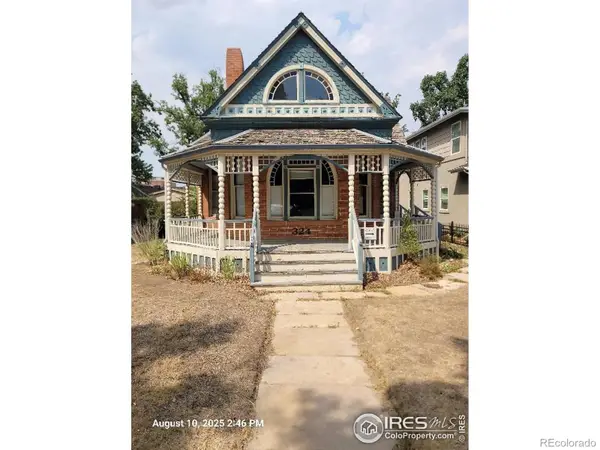 $899,900Active3 beds 3 baths3,281 sq. ft.
$899,900Active3 beds 3 baths3,281 sq. ft.324 E Oak Street, Fort Collins, CO 80524
MLS# IR1041310Listed by: COLDWELL BANKER REALTY-NOCO - Coming Soon
 $575,000Coming Soon4 beds 4 baths
$575,000Coming Soon4 beds 4 baths313 Park Place Drive, Fort Collins, CO 80525
MLS# 7373604Listed by: SELLSTATE ALTITUDE REALTY

