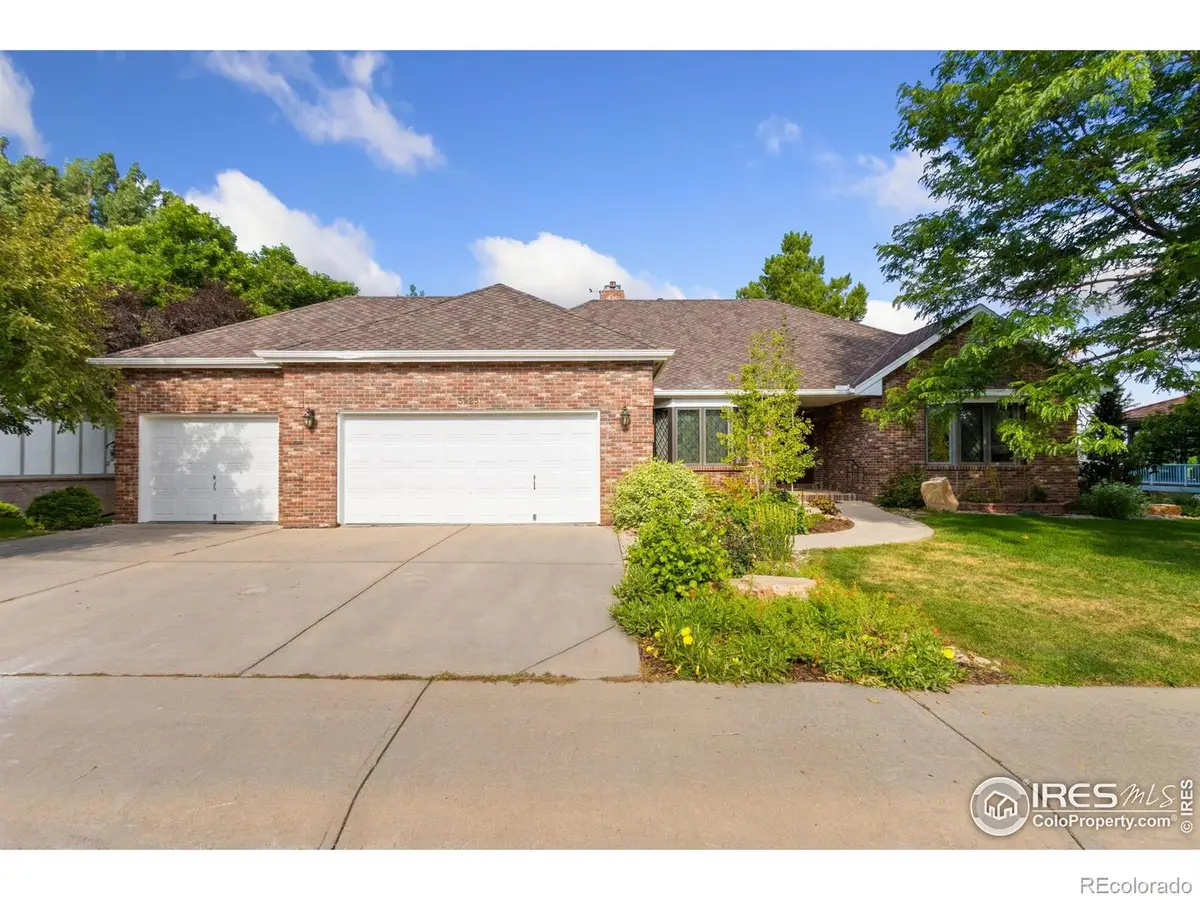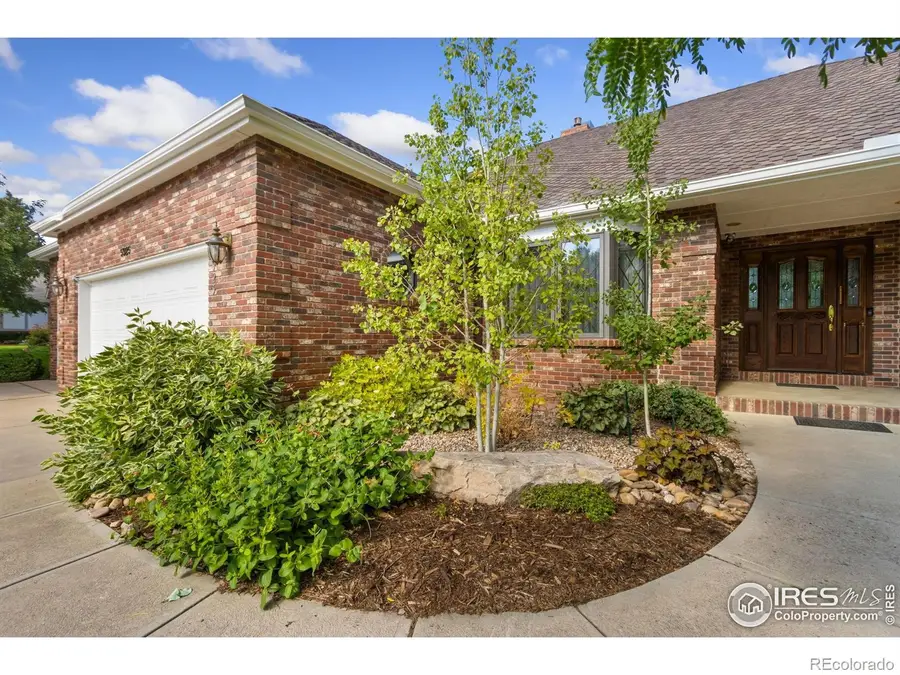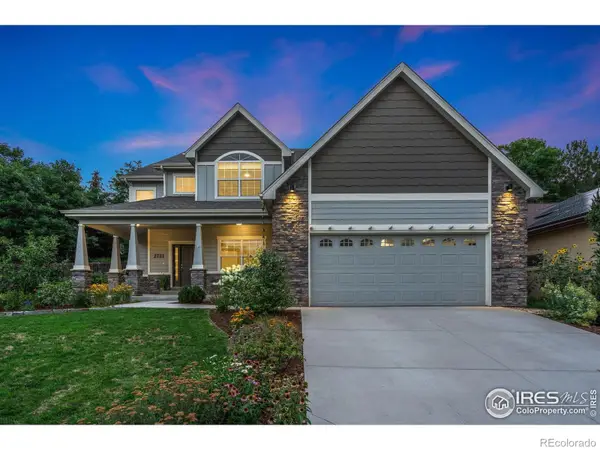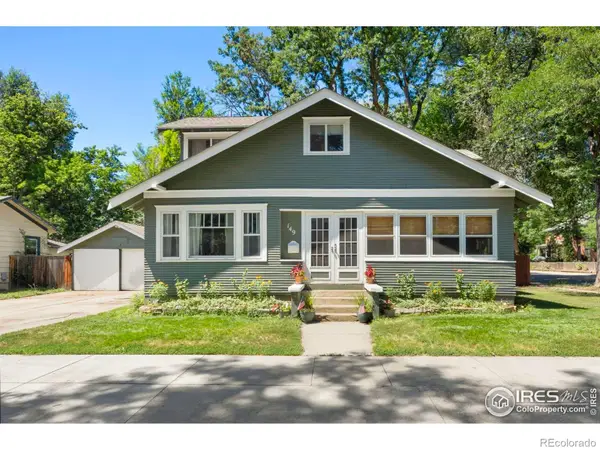5925 Greenridge Circle, Fort Collins, CO 80525
Local realty services provided by:RONIN Real Estate Professionals ERA Powered



5925 Greenridge Circle,Fort Collins, CO 80525
$1,000,000
- 4 Beds
- 4 Baths
- 4,610 sq. ft.
- Single family
- Active
Listed by:jaione osborne9709994398
Office:group harmony
MLS#:IR1039867
Source:ML
Price summary
- Price:$1,000,000
- Price per sq. ft.:$216.92
- Monthly HOA dues:$60
About this home
Exceptional Golf Course Ranch with Walk-Out Basement & Unmatched Views! Rarely does a location this special come available. Don't wait to own this beautifully maintained brick ranch home in the coveted Southridge Greens neighborhood, ideally positioned on a west-facing lot overlooking the fairways with unobstructed views of Longs Peak and the Front Range. This one-of-a-kind setting offers breathtaking sunsets, privacy, and a peaceful lifestyle on a quiet street. While the home has been pre-inspected and impeccably cared for, it presents a fantastic canvas for cosmetic updates and modern renovations, making it ideal for those looking to personalize a solid, well-built home in a truly unbeatable location to create your dream home with a million-dollar views! Discover 4,100 sq ft of thoughtfully designed living space, featuring main-floor living with a large fireplace, vaulted ceilings, real wood floors, and a spacious finished walk-out basement. The large primary suite offers deck access, while the bright granite kitchen includes a gas cooktop and a generous west-facing breakfast nook. A formal dining room (or optional office) adds flexibility, and the expansive Trex deck, new in 2024, invites you to soak in breathtaking sunsets over the fairway and beyond. The finished walkout basement includes two bedrooms, a family room with wet bar and fireplace, and a walk-out patio perfect for entertaining. The backyard offers direct access to the golf course. Located just steps from the Power Trail, Paragon Point Open Space, and Fossil Creek Park- perfect for morning runs, evening strolls, or winter cross-country skiing. This home with breathtaking mountain views and strong bones offers more than a prime location, it offers a lifestyle.
Contact an agent
Home facts
- Year built:1988
- Listing Id #:IR1039867
Rooms and interior
- Bedrooms:4
- Total bathrooms:4
- Full bathrooms:3
- Half bathrooms:1
- Living area:4,610 sq. ft.
Heating and cooling
- Cooling:Ceiling Fan(s), Central Air
- Heating:Forced Air
Structure and exterior
- Year built:1988
- Building area:4,610 sq. ft.
- Lot area:0.25 Acres
Schools
- High school:Fossil Ridge
- Middle school:Preston
- Elementary school:Bacon
Utilities
- Water:Public
- Sewer:Public Sewer
Finances and disclosures
- Price:$1,000,000
- Price per sq. ft.:$216.92
- Tax amount:$5,726 (2024)
New listings near 5925 Greenridge Circle
- Coming Soon
 $850,000Coming Soon4 beds 3 baths
$850,000Coming Soon4 beds 3 baths2721 Treasure Cove Road, Fort Collins, CO 80524
MLS# IR1041411Listed by: RACHEL VESTA HOMES - Coming Soon
 $465,000Coming Soon3 beds 2 baths
$465,000Coming Soon3 beds 2 baths2418 Amherst Street, Fort Collins, CO 80525
MLS# IR1041400Listed by: COLDWELL BANKER REALTY-NOCO - Open Sat, 10am to 12pmNew
 $509,000Active3 beds 3 baths2,550 sq. ft.
$509,000Active3 beds 3 baths2,550 sq. ft.5038 Brookfield Drive #A, Fort Collins, CO 80528
MLS# IR1041365Listed by: RE/MAX ALLIANCE-FTC SOUTH - New
 $495,000Active3 beds 3 baths2,548 sq. ft.
$495,000Active3 beds 3 baths2,548 sq. ft.1108 Belleview Drive, Fort Collins, CO 80526
MLS# IR1041356Listed by: RE/MAX NEXUS - New
 $665,000Active-- beds -- baths2,690 sq. ft.
$665,000Active-- beds -- baths2,690 sq. ft.1943-1945 Pecan Street, Fort Collins, CO 80526
MLS# IR1041353Listed by: DYNAMIC REAL ESTATE SERVICES - New
 $1,275,000Active4 beds 3 baths2,526 sq. ft.
$1,275,000Active4 beds 3 baths2,526 sq. ft.149 Sylvan Court, Fort Collins, CO 80521
MLS# IR1041337Listed by: GROUP MULBERRY - Coming Soon
 $675,000Coming Soon4 beds 4 baths
$675,000Coming Soon4 beds 4 baths2726 County Fair Lane, Fort Collins, CO 80528
MLS# IR1041341Listed by: LIV SOTHEBY'S INTL REALTY - New
 $680,000Active3 beds 4 baths2,251 sq. ft.
$680,000Active3 beds 4 baths2,251 sq. ft.3374 Wagon Trail Road, Fort Collins, CO 80524
MLS# IR1041333Listed by: ELEVATIONS REAL ESTATE, LLC - New
 $310,000Active2 beds 1 baths795 sq. ft.
$310,000Active2 beds 1 baths795 sq. ft.2908 W Olive Street, Fort Collins, CO 80521
MLS# IR1041324Listed by: GROUP MULBERRY - New
 $595,000Active4 beds 1 baths1,649 sq. ft.
$595,000Active4 beds 1 baths1,649 sq. ft.209 N Taft Hill Road, Fort Collins, CO 80521
MLS# IR1041297Listed by: RE/MAX ALLIANCE-FTC DWTN

