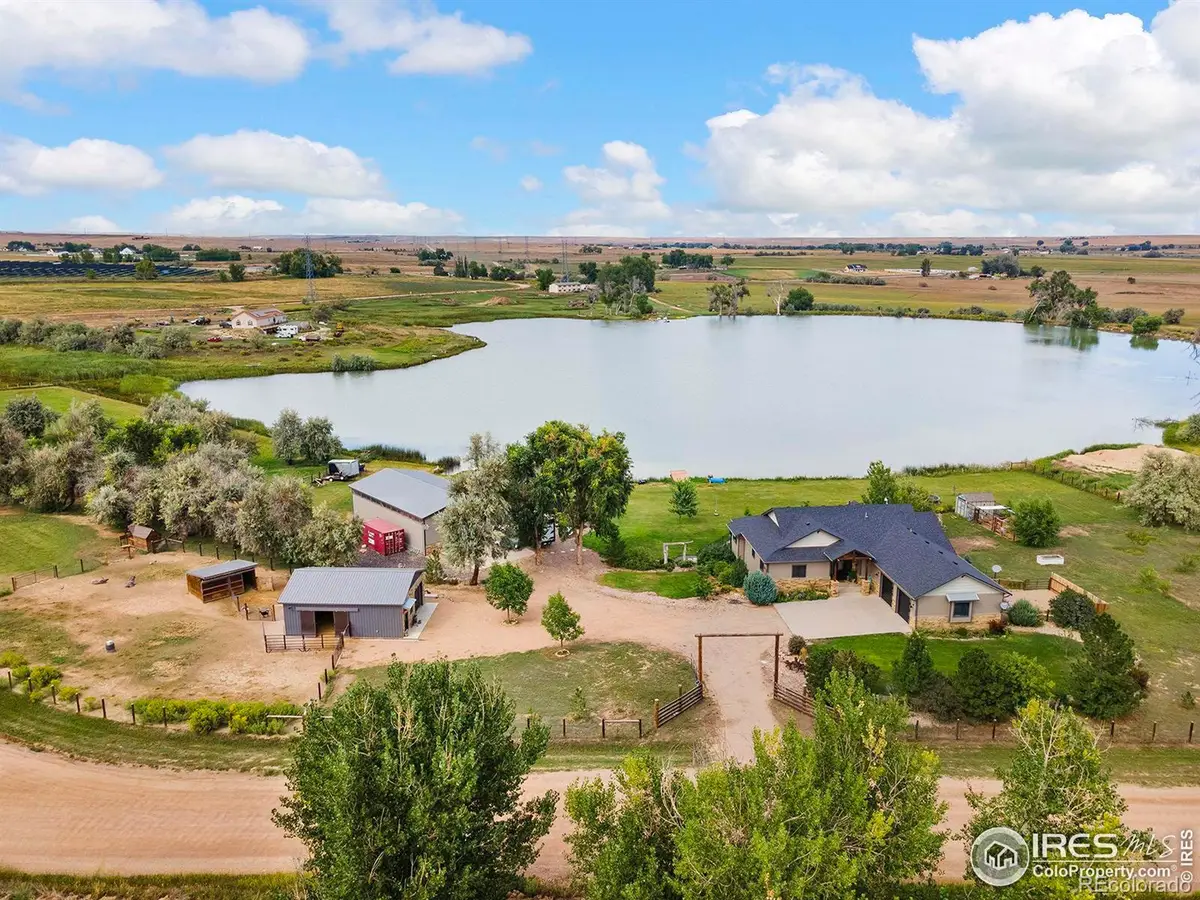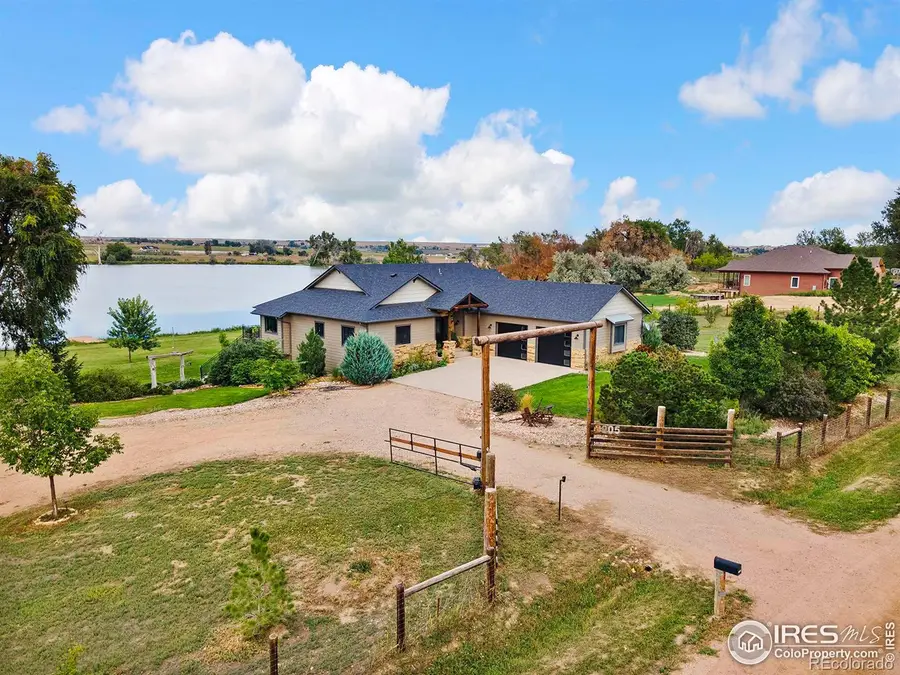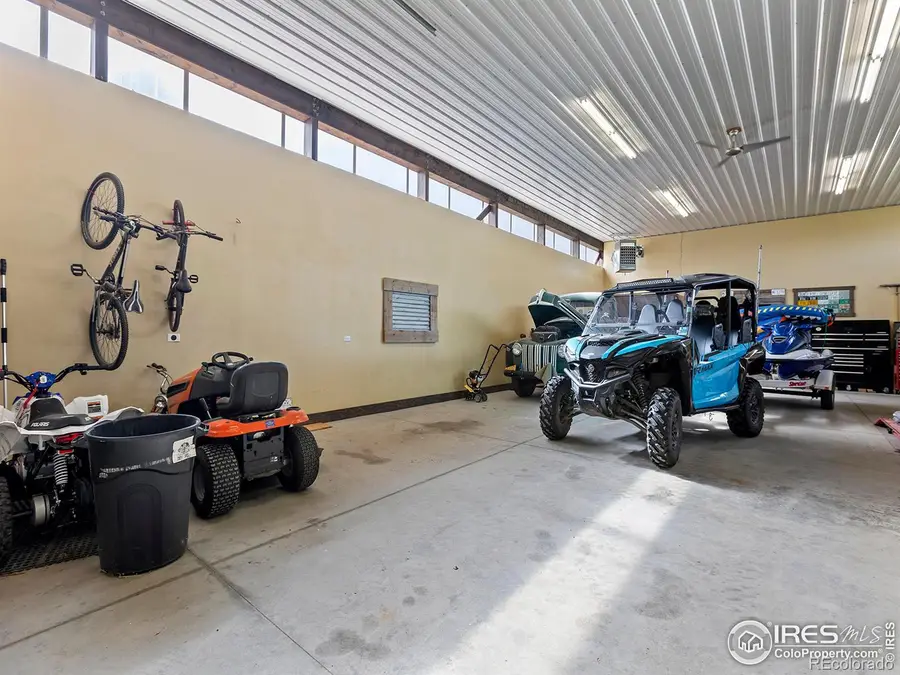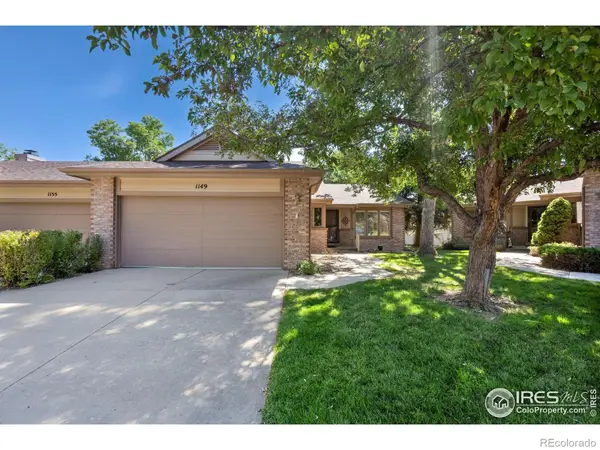8905 County Road 80.5, Fort Collins, CO 80524
Local realty services provided by:ERA Teamwork Realty



8905 County Road 80.5,Fort Collins, CO 80524
$1,490,000
- 4 Beds
- 4 Baths
- 4,032 sq. ft.
- Single family
- Active
Listed by:rachel bomgaars9702904198
Office:group harmony
MLS#:IR1022560
Source:ML
Price summary
- Price:$1,490,000
- Price per sq. ft.:$369.54
About this home
Priced < $150k under recent appraised value. No HOA! Zoned Ag allowing for livestock & an ADU. Walkout ranch features panoramic water views ideal for outdoor activities like jet skiing, paddleboarding, or relaxing by the water. Enjoy morning coffee or evening cocktails on your private deck overlooking the tranquil landscape. Home includes walk-out basement with billiards room, media area, & spacious bar for entertaining, along with a 1,972 SF heated shop perfect for parking 4x4s, toy-haulers, and custom cars. Inside, the home blends elegance with modern comfort, featuring wood floors, vaulted ceilings, and large windows framing the stunning water views. The kitchen boasts quartz counters, a spacious island, and an eating area. The main level includes 3 bedrooms or 2 bedrooms plus an office, while the primary retreat offers a 5-piece bath and walk-in closet. Walkout basement serves as a space for relaxation or recreation with a large rec room, additional bedroom, full bath, and bar, plus direct access to the covered patio, hot tub, and waterfront. Several outbuildings complement the property, including a 1,792 SF heated shop with a 12x12 door, office, & full bath, perfect for hobbies or extra storage, along with additional outbuildings for more space or storage. Property includes RV electrical hookups and an RV dump for added convenience. Surrounded by lush greenery and offering privacy with a gated entrance, this home is conveniently located near Fort Collins, Windsor, Timnath, and Severance, making it a rare gem for those seeking a serene waterfront retreat. Chicken coop & room for livestock- making for a self sufficient lifestyle!
Contact an agent
Home facts
- Year built:2011
- Listing Id #:IR1022560
Rooms and interior
- Bedrooms:4
- Total bathrooms:4
- Full bathrooms:4
- Living area:4,032 sq. ft.
Heating and cooling
- Cooling:Air Conditioning-Room, Ceiling Fan(s)
- Heating:Baseboard, Propane, Wall Furnace, Wood Stove
Structure and exterior
- Roof:Composition
- Year built:2011
- Building area:4,032 sq. ft.
- Lot area:4.7 Acres
Schools
- High school:Severance
- Middle school:Severance
- Elementary school:Range View
Utilities
- Water:Public
- Sewer:Septic Tank
Finances and disclosures
- Price:$1,490,000
- Price per sq. ft.:$369.54
- Tax amount:$5,676 (2024)
New listings near 8905 County Road 80.5
- Coming Soon
 $569,000Coming Soon4 beds 3 baths
$569,000Coming Soon4 beds 3 baths2427 Maple Hill Drive, Fort Collins, CO 80524
MLS# IR1041906Listed by: ROOTS REAL ESTATE - Open Sat, 10am to 12:30pmNew
 $410,000Active3 beds 2 baths1,481 sq. ft.
$410,000Active3 beds 2 baths1,481 sq. ft.3450 Lost Lake Place #4, Fort Collins, CO 80528
MLS# IR1041891Listed by: RE/MAX ALLIANCE-FTC SOUTH - Coming Soon
 $485,000Coming Soon3 beds 2 baths
$485,000Coming Soon3 beds 2 baths4136 Snow Ridge Circle, Fort Collins, CO 80526
MLS# IR1041893Listed by: EXP REALTY - NORTHERN CO - Coming Soon
 $270,000Coming Soon2 beds 1 baths
$270,000Coming Soon2 beds 1 baths1231 W Swallow Road #316, Fort Collins, CO 80526
MLS# IR1041889Listed by: KITTLE REAL ESTATE - New
 $539,900Active4 beds 2 baths1,224 sq. ft.
$539,900Active4 beds 2 baths1,224 sq. ft.1825 Crestmore Place, Fort Collins, CO 80521
MLS# IR1041880Listed by: GROUP HARMONY - New
 $319,000Active2 beds 2 baths936 sq. ft.
$319,000Active2 beds 2 baths936 sq. ft.4545 Wheaton Drive #130, Fort Collins, CO 80525
MLS# IR1041869Listed by: KITTLE REAL ESTATE - New
 $549,000Active3 beds 3 baths1,655 sq. ft.
$549,000Active3 beds 3 baths1,655 sq. ft.1938 Knobby Pine Drive, Fort Collins, CO 80528
MLS# IR1041858Listed by: REDFIN CORPORATION - New
 $560,000Active2 beds 3 baths2,500 sq. ft.
$560,000Active2 beds 3 baths2,500 sq. ft.1149 Valley Oak Court, Fort Collins, CO 80525
MLS# IR1041847Listed by: GROUP HARMONY - Open Sun, 1 to 3pmNew
 $420,000Active3 beds 3 baths1,933 sq. ft.
$420,000Active3 beds 3 baths1,933 sq. ft.2821 Willow Tree Lane #F, Fort Collins, CO 80525
MLS# IR1041840Listed by: RE/MAX ALLIANCE-FTC SOUTH - Open Sat, 1 to 3pmNew
 $870,000Active5 beds 3 baths3,999 sq. ft.
$870,000Active5 beds 3 baths3,999 sq. ft.7271 Irwin Court, Fort Collins, CO 80528
MLS# IR1041819Listed by: RE/MAX OF BOULDER, INC

