7337 Arkansas Street, Frederick, CO 80530
Local realty services provided by:ERA New Age
7337 Arkansas Street,Frederick, CO 80530
$629,990
- 5 Beds
- 3 Baths
- 2,629 sq. ft.
- Single family
- Active
Listed by:batey mcgraw7207065701
Office:dfh colorado realty llc.
MLS#:IR1046073
Source:ML
Price summary
- Price:$629,990
- Price per sq. ft.:$239.63
- Monthly HOA dues:$50
About this home
Welcome home to the Denali, a generously sized two-story home perfectly poised for life in the welcoming community of Frederick. Just like the town itself, this floor plan blends modern convenience with a comfortable, accessible feel.The two-car garage with a tandem extension offers plenty of room for vehicles, storing your outdoor gear for adventures or setting up a workshop.Inside, the thoughtful layout is designed for modern needs. A private 5th bedroom on the main floor with an adjacent full bath provides an ideal, secluded space for guests visiting from out of town or multi-generational living.Upstairs, the home continues to impress with a generous loft. This flexible space is ready to become a dedicated media room for movie nights, a lively play area, or a quiet office, giving you that extra bit of elbow room. Four additional, well-sized bedrooms complete the upper level, offering comfort and privacy for everyone including the primary suite which boasts plenty of space, a full primary bath and a huge walk-in closet.Sitting close to shopping, schools, restaurants and multiple golf courses, this is truly a great home in a great neighborhood in a great location. Embrace the blend of space, flexibility, and down-to-earth comfort that makes both the Denali and Frederick a wonderful place to call home!Sample photos represent the floor plan, not the actual home.
Contact an agent
Home facts
- Year built:2025
- Listing ID #:IR1046073
Rooms and interior
- Bedrooms:5
- Total bathrooms:3
- Full bathrooms:3
- Living area:2,629 sq. ft.
Heating and cooling
- Cooling:Central Air
- Heating:Forced Air
Structure and exterior
- Roof:Composition
- Year built:2025
- Building area:2,629 sq. ft.
- Lot area:0.14 Acres
Schools
- High school:Frederick
- Middle school:Thunder Valley
- Elementary school:Thunder Valley
Utilities
- Water:Public
Finances and disclosures
- Price:$629,990
- Price per sq. ft.:$239.63
- Tax amount:$3,241 (2024)
New listings near 7337 Arkansas Street
- Open Sat, 11am to 1pmNew
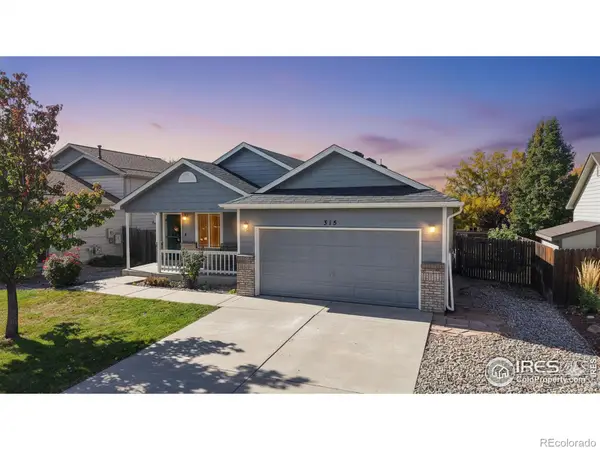 $482,500Active4 beds 2 baths2,420 sq. ft.
$482,500Active4 beds 2 baths2,420 sq. ft.315 Coal Ridge Drive, Frederick, CO 80530
MLS# IR1046413Listed by: KELLER WILLIAMS REALTY NOCO 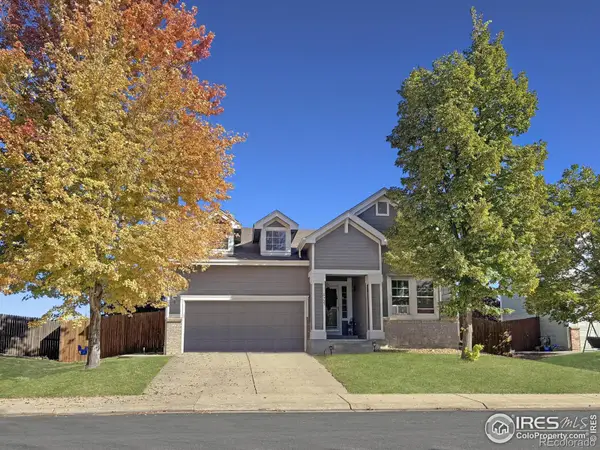 $525,000Active3 beds 2 baths3,248 sq. ft.
$525,000Active3 beds 2 baths3,248 sq. ft.5727 Hickory Circle, Frederick, CO 80504
MLS# IR1045450Listed by: KELLER WILLIAMS 1ST REALTY- New
 $725,000Active4 beds 4 baths5,283 sq. ft.
$725,000Active4 beds 4 baths5,283 sq. ft.6499 Empire Avenue, Frederick, CO 80516
MLS# 2398886Listed by: COMPASS - DENVER - New
 $629,500Active5 beds 3 baths2,907 sq. ft.
$629,500Active5 beds 3 baths2,907 sq. ft.5474 Wetlands Drive, Frederick, CO 80504
MLS# 8675292Listed by: COLDWELL BANKER REALTY 56 - New
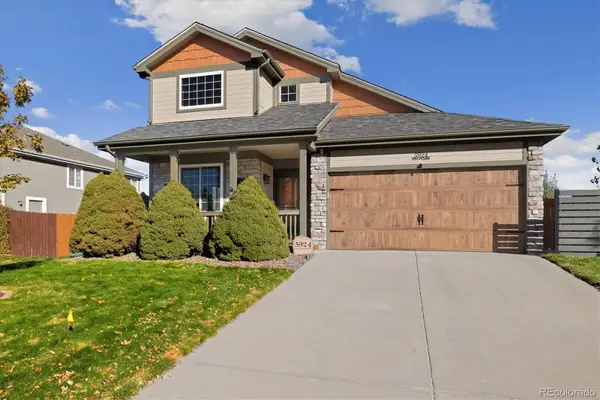 $500,000Active3 beds 2 baths1,829 sq. ft.
$500,000Active3 beds 2 baths1,829 sq. ft.5924 E Conservation Drive, Frederick, CO 80504
MLS# 7784153Listed by: BERKSHIRE HATHAWAY HOMESERVICES COLORADO REAL ESTATE, LLC ERIE - New
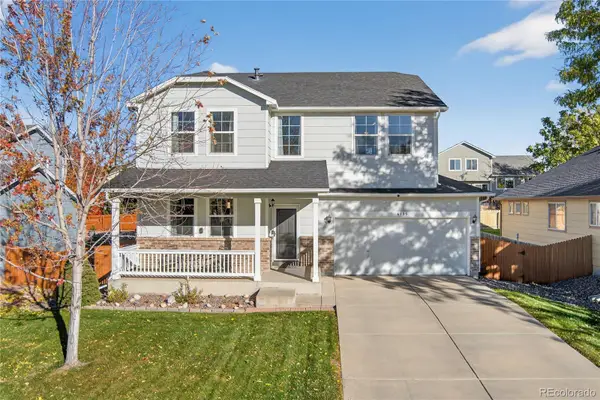 $500,000Active3 beds 3 baths2,787 sq. ft.
$500,000Active3 beds 3 baths2,787 sq. ft.6135 Taylor Street, Frederick, CO 80530
MLS# 6122162Listed by: REDFIN CORPORATION - New
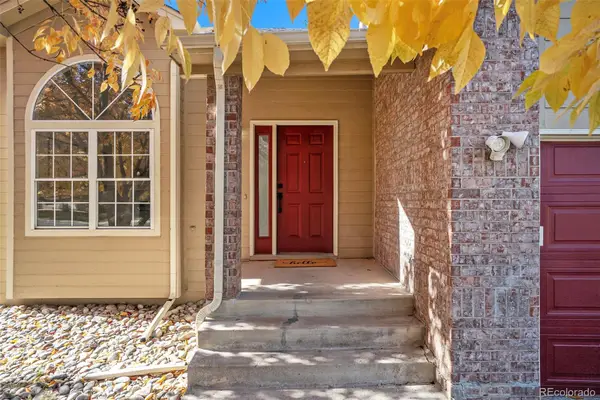 $530,000Active3 beds 2 baths2,519 sq. ft.
$530,000Active3 beds 2 baths2,519 sq. ft.207 Linden Street, Frederick, CO 80530
MLS# 6725977Listed by: ORCHARD BROKERAGE LLC - New
 $582,500Active4 beds 2 baths2,006 sq. ft.
$582,500Active4 beds 2 baths2,006 sq. ft.416 Clover Court, Frederick, CO 80530
MLS# IR1045994Listed by: LIVING STONE HOMES AND ESTATES LLC - New
 $725,000Active4 beds 4 baths4,668 sq. ft.
$725,000Active4 beds 4 baths4,668 sq. ft.2623 Steeple Rock Drive, Frederick, CO 80516
MLS# 9802064Listed by: RE/MAX ALLIANCE - Open Sat, 12 to 2pmNew
 $725,000Active4 beds 4 baths4,668 sq. ft.
$725,000Active4 beds 4 baths4,668 sq. ft.2623 Steeple Rock Drive, Frederick, CO 80516
MLS# IR1045932Listed by: RE/MAX ALLIANCE-LSVL
