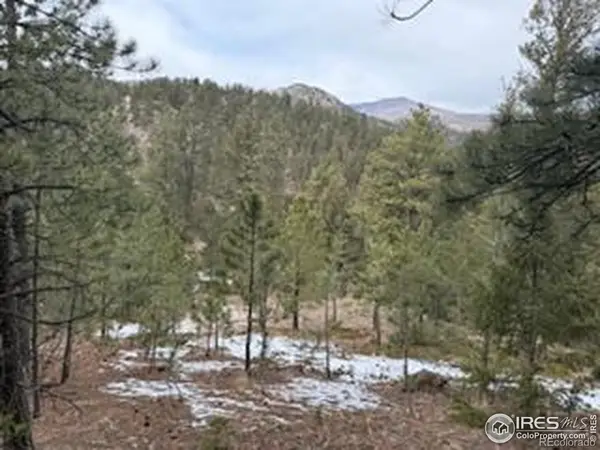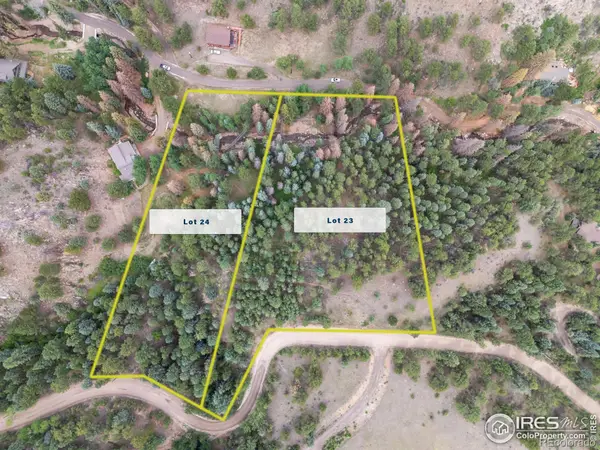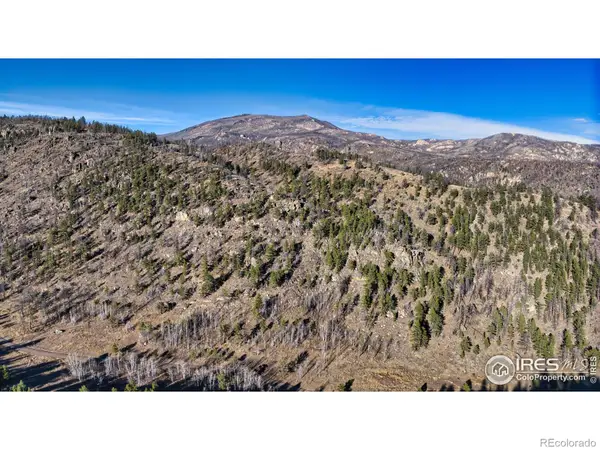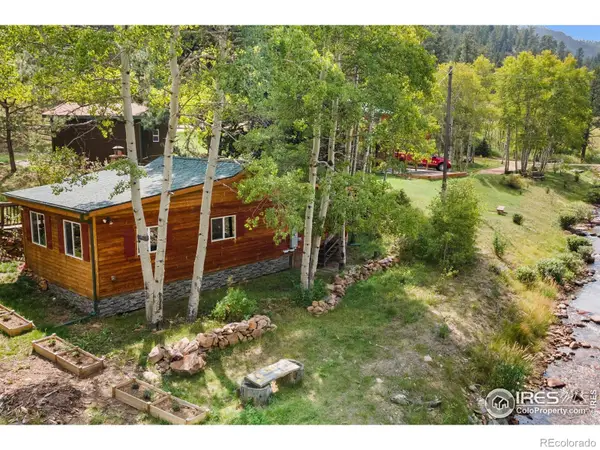1035 Streamside Drive, Glen Haven, CO 80532
Local realty services provided by:RONIN Real Estate Professionals ERA Powered
1035 Streamside Drive,Glen Haven, CO 80532
$600,000
- 2 Beds
- 2 Baths
- 1,614 sq. ft.
- Single family
- Active
Listed by: cody harvey, chloe harvey7206053611
Office: compass - boulder
MLS#:IR1046755
Source:ML
Price summary
- Price:$600,000
- Price per sq. ft.:$371.75
- Monthly HOA dues:$58.33
About this home
Discover your perfect getaway at 1035 Streamside Drive in Glen Haven, CO! This cozy cabin offers 2 bedrooms and 2 bathrooms spread out over 1,614 square feet, giving you plenty of room to relax. The property is truly something special, sitting on a sprawling lot with a lovely stream running through it, providing peaceful water views right from your backyard. Inside, you'll find a bright and airy great room, complete with high ceilings and big windows that let the sunshine pour in. The kitchen is ready for your culinary adventures with lots of space and a handy stove. Plus, there's an attached garage and a laundry area with a washer and dryer for added convenience. Stay warm and cozy with radiant heating and unwind on the spacious deck as you take in the stunning natural surroundings. It's your own slice of paradise, offering the tranquility of waterfront living with all the comforts you need. Don't miss out on this incredible opportunity to make this retreat your own!
Contact an agent
Home facts
- Year built:2001
- Listing ID #:IR1046755
Rooms and interior
- Bedrooms:2
- Total bathrooms:2
- Full bathrooms:1
- Living area:1,614 sq. ft.
Heating and cooling
- Cooling:Ceiling Fan(s)
- Heating:Propane, Radiant, Wood Stove
Structure and exterior
- Roof:Composition
- Year built:2001
- Building area:1,614 sq. ft.
- Lot area:2.01 Acres
Schools
- High school:Estes Park
- Middle school:Estes Park
- Elementary school:Estes Park
Utilities
- Water:Cistern, Well
Finances and disclosures
- Price:$600,000
- Price per sq. ft.:$371.75
- Tax amount:$2,747 (2024)
New listings near 1035 Streamside Drive
- New
 $825,000Active4 beds 4 baths2,575 sq. ft.
$825,000Active4 beds 4 baths2,575 sq. ft.317 Dunraven Glade Road, Glen Haven, CO 80532
MLS# IR1051354Listed by: C3 REAL ESTATE SOLUTIONS, LLC - New
 $64,700Active0.71 Acres
$64,700Active0.71 Acres7294 County Road 43, Glen Haven, CO 80532
MLS# IR1050996Listed by: RICHARDSON TEAM REALTY  $385,000Active2 beds 2 baths834 sq. ft.
$385,000Active2 beds 2 baths834 sq. ft.128 Pinebrook Drive, Glen Haven, CO 80532
MLS# IR1050086Listed by: RE/MAX MOUNTAIN BROKERS $585,000Active6.36 Acres
$585,000Active6.36 Acres957 Dunraven Glade Road, Glen Haven, CO 80532
MLS# IR1048149Listed by: RICHARDSON TEAM REALTY $215,000Active4.75 Acres
$215,000Active4.75 Acres0 Miller Fork Road, Glen Haven, CO 80532
MLS# IR1047651Listed by: GROUP HARMONY $680,000Active195 Acres
$680,000Active195 AcresDunraven Glade Road, Glen Haven, CO 80532
MLS# IR1047641Listed by: KELLER WILLIAMS TOP OF THE ROCKIES ESTES PARK $649,000Active4 beds 2 baths3,118 sq. ft.
$649,000Active4 beds 2 baths3,118 sq. ft.227 Streamside Drive, Glen Haven, CO 80532
MLS# IR1047522Listed by: NEW ROOTS REAL ESTATE $795,000Active3 beds 2 baths2,921 sq. ft.
$795,000Active3 beds 2 baths2,921 sq. ft.1102 Miller Fork Road, Glen Haven, CO 80532
MLS# IR1047105Listed by: FIRST COLORADO REALTY $359,400Active2 beds 1 baths904 sq. ft.
$359,400Active2 beds 1 baths904 sq. ft.6781 County Road 43, Glen Haven, CO 80532
MLS# IR1043266Listed by: KITTLE REAL ESTATE

