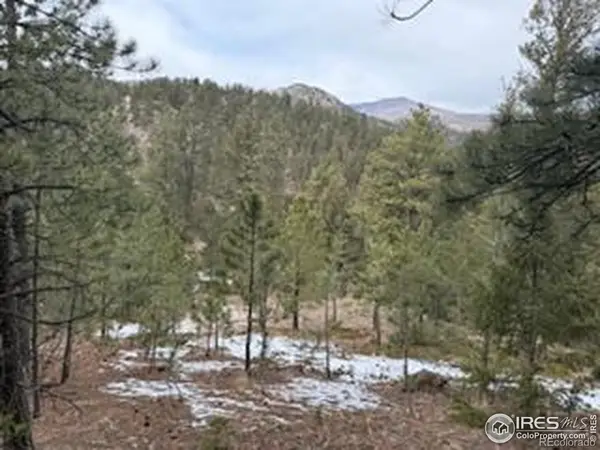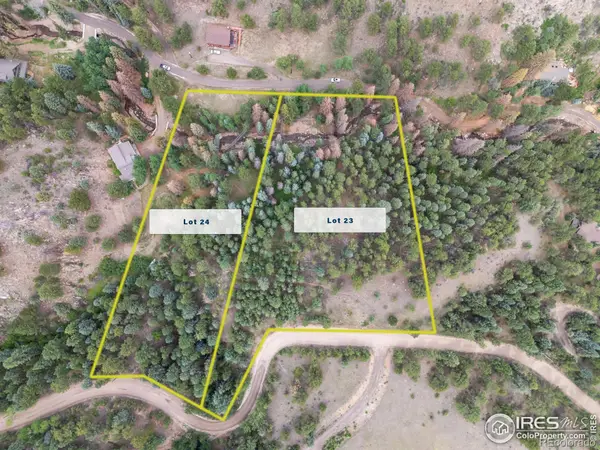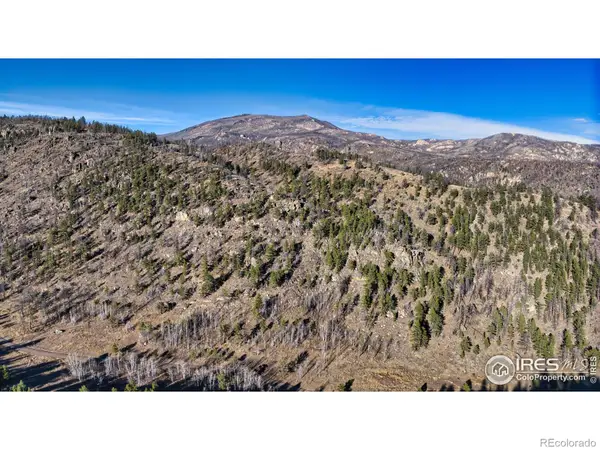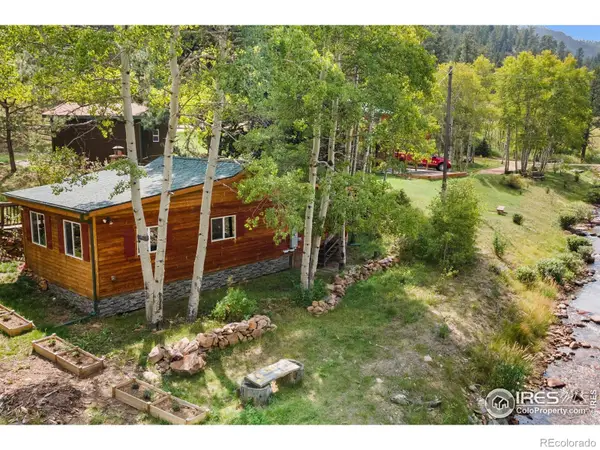227 Streamside Drive, Glen Haven, CO 80532
Local realty services provided by:RONIN Real Estate Professionals ERA Powered
227 Streamside Drive,Glen Haven, CO 80532
$649,000
- 4 Beds
- 2 Baths
- 3,118 sq. ft.
- Single family
- Active
Listed by: alissa anderson9705867283
Office: new roots real estate
MLS#:IR1047522
Source:ML
Price summary
- Price:$649,000
- Price per sq. ft.:$208.15
- Monthly HOA dues:$50
About this home
New year, new beginnings, welcome home! This home is designed for the kind of life where "outside" isn't a place you go, it's where you live. A life where your weekends are spent doing what fills your soul, and the people you love have a place to gather, unplug and play. For the visionary, the DIY homeowner, the builder, or the investor, this is your new canvas. The bones are here: soaring wood-accented ceilings, large picture windows framing the pines, and a unique yet seamless floor plan just waiting for your creativity. Perched on 1.23 acres above the Miller Fork Stream, this home delivers the tranquility of true mountain living with unparalleled access to hiking trails and pristine wilderness right outside the door. Vaulted ceilings crown the kitchen and dining areas, wrapped in windows that bring the outdoors in and spill natural light across the room, perfect for slow mornings or lively evenings that flow onto the expansive deck. The main and upper levels include a spacious living room, an open loft filled with sun, a well-laid-out kitchen, and three bedrooms sharing a full bath. The lower level primary bedroom is a private, one-of-a-kind retreat featuring stone and wood accents, a luxury double shower, and a massive walk-in closet. A finished walkout basement adds a second family room, an unfinished workshop or rec room, and a generous laundry room. Wide-open views, privacy, easy access, and a setting that feels worlds away, welcome to The Retreat in Glen Haven. Here you can hike, bike, trail-run, watch wildlife wander past your windows, cast a line in nearby waters, or simply soak in the quiet. Whether you're seeking a full-time residence or a mountain getaway, this sweet home deserves your attention. Offered at a fantastic value on a beautiful lot with mountain views, stream sounds, and daily wildlife, it's ready for your imagination to bring it to its full potential.
Contact an agent
Home facts
- Year built:1980
- Listing ID #:IR1047522
Rooms and interior
- Bedrooms:4
- Total bathrooms:2
- Full bathrooms:1
- Living area:3,118 sq. ft.
Heating and cooling
- Cooling:Ceiling Fan(s)
- Heating:Baseboard, Forced Air, Propane, Wood Stove
Structure and exterior
- Roof:Composition
- Year built:1980
- Building area:3,118 sq. ft.
- Lot area:1.23 Acres
Schools
- High school:Estes Park
- Middle school:Estes Park
- Elementary school:Estes Park
Utilities
- Water:Well
- Sewer:Septic Tank
Finances and disclosures
- Price:$649,000
- Price per sq. ft.:$208.15
- Tax amount:$2,492 (2025)
New listings near 227 Streamside Drive
- New
 $825,000Active4 beds 4 baths2,575 sq. ft.
$825,000Active4 beds 4 baths2,575 sq. ft.317 Dunraven Glade Road, Glen Haven, CO 80532
MLS# IR1051354Listed by: C3 REAL ESTATE SOLUTIONS, LLC - New
 $64,700Active0.71 Acres
$64,700Active0.71 Acres7294 County Road 43, Glen Haven, CO 80532
MLS# IR1050996Listed by: RICHARDSON TEAM REALTY  $385,000Active2 beds 2 baths834 sq. ft.
$385,000Active2 beds 2 baths834 sq. ft.128 Pinebrook Drive, Glen Haven, CO 80532
MLS# IR1050086Listed by: RE/MAX MOUNTAIN BROKERS $585,000Active6.36 Acres
$585,000Active6.36 Acres957 Dunraven Glade Road, Glen Haven, CO 80532
MLS# IR1048149Listed by: RICHARDSON TEAM REALTY $215,000Active4.75 Acres
$215,000Active4.75 Acres0 Miller Fork Road, Glen Haven, CO 80532
MLS# IR1047651Listed by: GROUP HARMONY $680,000Active195 Acres
$680,000Active195 AcresDunraven Glade Road, Glen Haven, CO 80532
MLS# IR1047641Listed by: KELLER WILLIAMS TOP OF THE ROCKIES ESTES PARK $795,000Active3 beds 2 baths2,921 sq. ft.
$795,000Active3 beds 2 baths2,921 sq. ft.1102 Miller Fork Road, Glen Haven, CO 80532
MLS# IR1047105Listed by: FIRST COLORADO REALTY $600,000Active2 beds 2 baths1,614 sq. ft.
$600,000Active2 beds 2 baths1,614 sq. ft.1035 Streamside Drive, Glen Haven, CO 80532
MLS# IR1046755Listed by: COMPASS - BOULDER $359,400Active2 beds 1 baths904 sq. ft.
$359,400Active2 beds 1 baths904 sq. ft.6781 County Road 43, Glen Haven, CO 80532
MLS# IR1043266Listed by: KITTLE REAL ESTATE

