1003 Cottonwood Circle, Golden, CO 80401
Local realty services provided by:RONIN Real Estate Professionals ERA Powered
1003 Cottonwood Circle,Golden, CO 80401
$665,000
- 2 Beds
- 2 Baths
- 1,340 sq. ft.
- Townhouse
- Active
Listed by:sarah wellssarah@liveworkdenver.com,503-929-7946
Office:your castle realty llc.
MLS#:5612055
Source:ML
Price summary
- Price:$665,000
- Price per sq. ft.:$496.27
- Monthly HOA dues:$275
About this home
Nestled within the serene setting of Harmony Village, 1003 Cottonwood Circle offers the rare opportunity to live in one of only two stand-alone townhomes in this thriving multigenerational community. Surrounded by mature trees and abundant wildlife, with the Rocky Mountain foothills as a backdrop, Harmony Village is a well-established neighborhood of 27 households on nearly six acres. Residents here value cooperation, sustainability, diversity, and participation, creating a vibrant and supportive place to call home.
Community life thrives through shared meals, monthly meetings, and collaborative projects. Neighbors enjoy extensive common spaces—including a welcoming Common House with dining room, kitchen, kids’ playrooms, guest rooms, fitness and craft areas, hot tub, and patio with grills—along with a community garden, playgrounds, workshop, gathering areas, and a contemplative labyrinth. Shared tools, equipment, and celebrations of life milestones further enrich the spirit of connection.
The home itself is bright and inviting, designed for comfort and functionality. With 1,340 square feet and a southern exposure for excellent natural light and solar gain, it features a carport with storage, new carpeting, and durable vinyl plank flooring. The upstairs master suite includes a large closet with custom shelving and a full bath, plus a landing that works well for storage or a compact office. The main floor boasts a vaulted-ceiling living room, a thoughtfully designed kitchen with quartz countertops, induction stove, stainless undermount sink, under-cabinet lighting, and abundant storage. A closet on this level is also plumbed for a half bath if desired. On the lower level, you’ll find a generous bedroom with Murphy bed, full bath, laundry, and additional storage.
Harmony Village is more than just a neighborhood—it’s a community where neighbors support each other, share resources, and create a rich, connected life together.
Contact an agent
Home facts
- Year built:1997
- Listing ID #:5612055
Rooms and interior
- Bedrooms:2
- Total bathrooms:2
- Full bathrooms:1
- Living area:1,340 sq. ft.
Heating and cooling
- Heating:Hot Water
Structure and exterior
- Roof:Spanish Tile
- Year built:1997
- Building area:1,340 sq. ft.
Schools
- High school:Golden
- Middle school:Bell
- Elementary school:Shelton
Utilities
- Water:Public
- Sewer:Public Sewer
Finances and disclosures
- Price:$665,000
- Price per sq. ft.:$496.27
- Tax amount:$1,743 (2024)
New listings near 1003 Cottonwood Circle
- Coming Soon
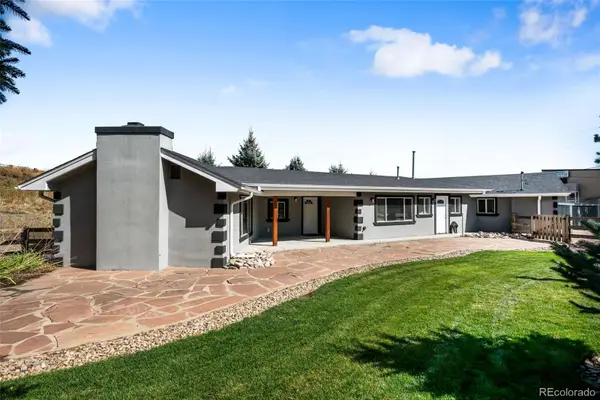 $1,850,000Coming Soon3 beds 2 baths
$1,850,000Coming Soon3 beds 2 baths425 Pike Street, Golden, CO 80401
MLS# 2654149Listed by: KELLER WILLIAMS ADVANTAGE REALTY LLC - New
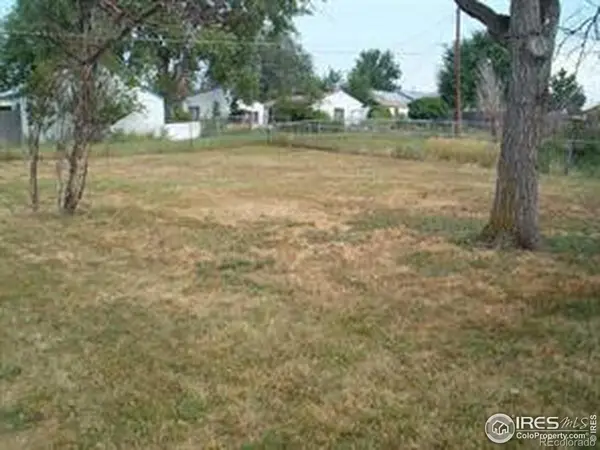 $365,000Active0.38 Acres
$365,000Active0.38 Acres640 Kilmer Street, Golden, CO 80401
MLS# IR1045622Listed by: RE/MAX ALLIANCE-LSVL - New
 $300,000Active1 beds 1 baths524 sq. ft.
$300,000Active1 beds 1 baths524 sq. ft.10853 Twin Spruce Road, Golden, CO 80403
MLS# 2364402Listed by: WEST AND MAIN HOMES INC - Open Sat, 11am to 1pmNew
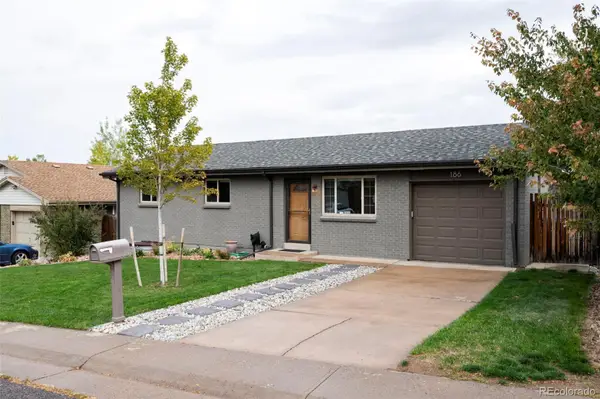 $645,000Active5 beds 2 baths1,824 sq. ft.
$645,000Active5 beds 2 baths1,824 sq. ft.186 Quaker Street, Golden, CO 80401
MLS# 2508353Listed by: COMPASS - DENVER - New
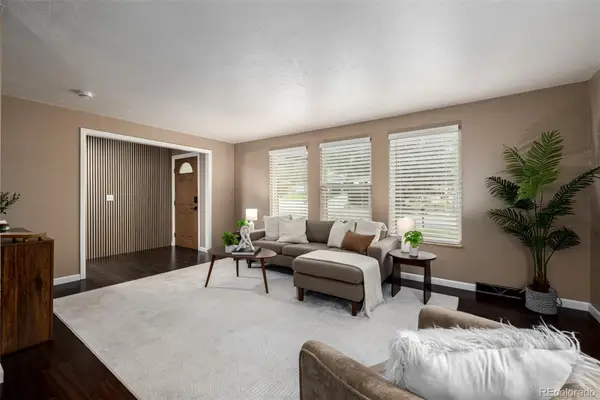 $985,000Active4 beds 3 baths2,860 sq. ft.
$985,000Active4 beds 3 baths2,860 sq. ft.496 Eldridge Court, Golden, CO 80401
MLS# 8674628Listed by: COMPASS - DENVER - New
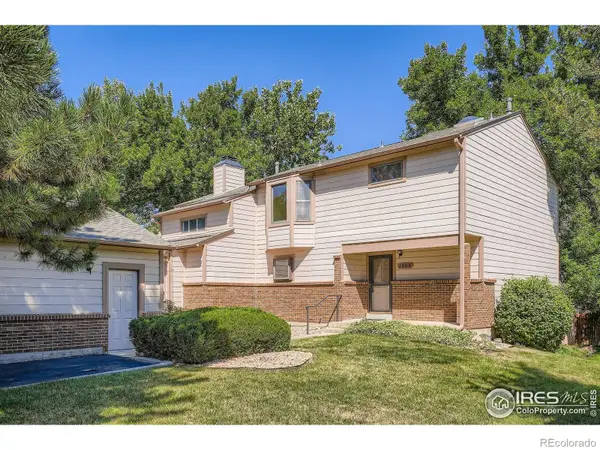 $700,000Active3 beds 3 baths2,096 sq. ft.
$700,000Active3 beds 3 baths2,096 sq. ft.1008 Homestake Drive, Golden, CO 80401
MLS# IR1045459Listed by: RE/MAX PROFESSIONALS-UNION BLV - New
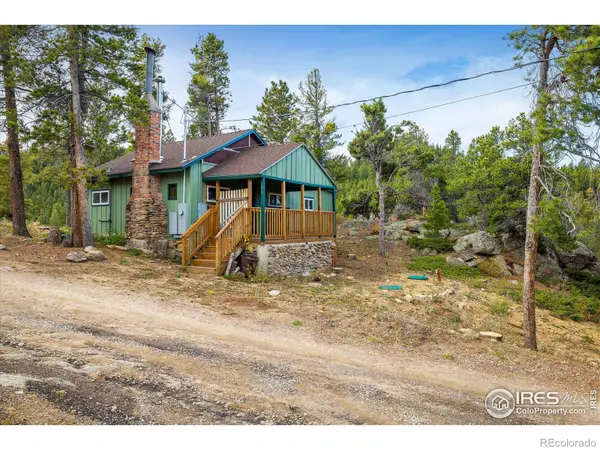 $269,000Active1 beds 1 baths660 sq. ft.
$269,000Active1 beds 1 baths660 sq. ft.133 Black Bear Trail, Golden, CO 80403
MLS# IR1045407Listed by: WORTH CLARK REALTY - New
 $1,400,000Active5 beds 4 baths3,366 sq. ft.
$1,400,000Active5 beds 4 baths3,366 sq. ft.14950 W 32nd Avenue, Golden, CO 80401
MLS# 5402994Listed by: DISTINCT REAL ESTATE LLC - Open Sun, 10am to 12pmNew
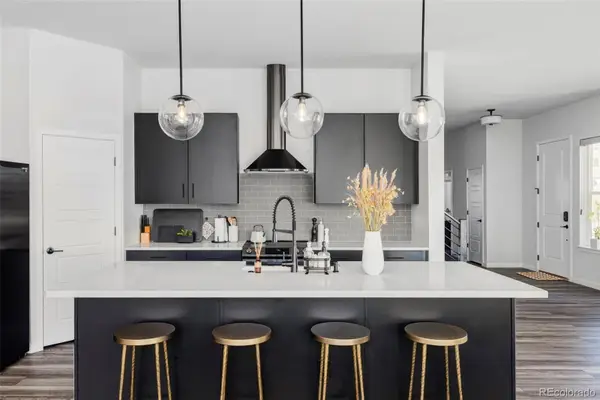 $995,000Active4 beds 4 baths4,134 sq. ft.
$995,000Active4 beds 4 baths4,134 sq. ft.1072 Torrey Lane, Golden, CO 80401
MLS# 9070426Listed by: MILEHIMODERN - New
 $850,000Active3 beds 4 baths3,550 sq. ft.
$850,000Active3 beds 4 baths3,550 sq. ft.14354 W 3rd Avenue, Golden, CO 80401
MLS# 7904132Listed by: MB REYNEBEAU & CO
