11848 Begole Circle, Golden, CO 80403
Local realty services provided by:LUX Real Estate Company ERA Powered
Listed by:jeanette tolmanjtolmanrealestate@gmail.com
Office:homesmart
MLS#:2059253
Source:ML
Price summary
- Price:$1,395,000
- Price per sq. ft.:$425.05
- Monthly HOA dues:$3.33
About this home
Stunning Foothills Home! This flawlessly remodeled home, nestled on a tranquil 2.5-acre lot, offers 3,282 sq ft of refined living space. Every corner has been expertly crafted with luxurious finishes, creating an atmosphere of sophistication and comfort. The expansive Great Room features a striking linear fireplace and flows seamlessly into the dining area and chef’s kitchen, which is ideal for intimate gatherings and grand entertaining. The high-end Sony surround sound system enhances your entertainment experience.
The upstairs primary suite, a true retreat, spans over 500 sq ft and includes a cozy sitting area with sweeping mountain views. The en-suite bathroom is a spa-like sanctuary, featuring an oversized shower with heated walls and floors. The custom walk-in closet provides ample space with built-in shelving and an armoire. Two additional bedroom suites offer private baths and walk-in closets, ensuring ultimate comfort and privacy.
Radiant floor heating throughout the home and garage adds warmth and elegance. This home also boasts a water distiller system, high-speed fiber optics, luxury appliances, and new Jeld-Wen and Anderson windows. Step outside to the covered patio, where panoramic mountain views and lighted landscaping create the perfect setting for relaxation or entertaining. For the adventurous, Scar Top Mountain offers scenic vistas just up the hill, and this beautiful home is ideally located near lakes, trails, and skiing. Peaceful, luxury living is only 20 minutes from the metro area, offering the best of mountain serenity with city convenience. Schedule your showing today. NO HOA / Seller Very Motivated! Dramatic Price Improvement.
Contact an agent
Home facts
- Year built:1968
- Listing ID #:2059253
Rooms and interior
- Bedrooms:3
- Total bathrooms:4
- Full bathrooms:1
- Half bathrooms:1
- Living area:3,282 sq. ft.
Heating and cooling
- Cooling:Air Conditioning-Room
- Heating:Baseboard, Hot Water, Natural Gas, Radiant, Radiant Floor
Structure and exterior
- Roof:Shingle
- Year built:1968
- Building area:3,282 sq. ft.
- Lot area:2.5 Acres
Schools
- High school:Ralston Valley
- Middle school:Jefferson Charter Academy
- Elementary school:Jefferson Academy Charter School
Utilities
- Water:Well
- Sewer:Septic Tank
Finances and disclosures
- Price:$1,395,000
- Price per sq. ft.:$425.05
- Tax amount:$3,083 (2024)
New listings near 11848 Begole Circle
- Coming SoonOpen Sat, 11am to 1pm
 $875,000Coming Soon3 beds 2 baths
$875,000Coming Soon3 beds 2 baths2917 Lookout View Drive, Golden, CO 80401
MLS# 2661453Listed by: KELLER WILLIAMS FOOTHILLS REALTY - New
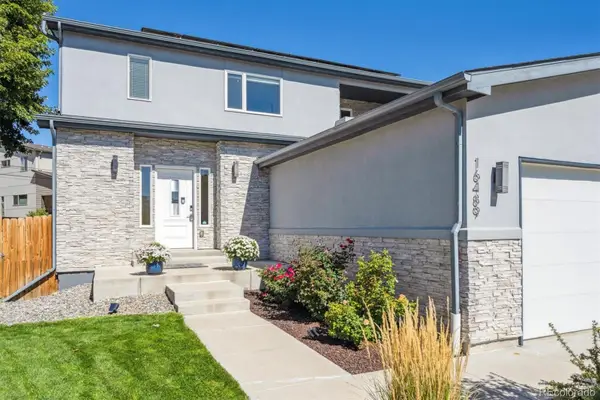 $1,095,000Active4 beds 4 baths5,047 sq. ft.
$1,095,000Active4 beds 4 baths5,047 sq. ft.16489 W 12th Drive, Golden, CO 80401
MLS# 4778581Listed by: RE/MAX PROFESSIONALS - New
 $225,000Active10.45 Acres
$225,000Active10.45 Acres0 Stone Cliff Circle, Golden, CO 80403
MLS# IR1044569Listed by: RE/MAX OF BOULDER, INC - New
 $80,000Active3 beds 2 baths1,152 sq. ft.
$80,000Active3 beds 2 baths1,152 sq. ft.151 Ponderosa Circle, Golden, CO 80401
MLS# 8144167Listed by: KELLER WILLIAMS ADVANTAGE REALTY LLC - Coming SoonOpen Sun, 12 to 3pm
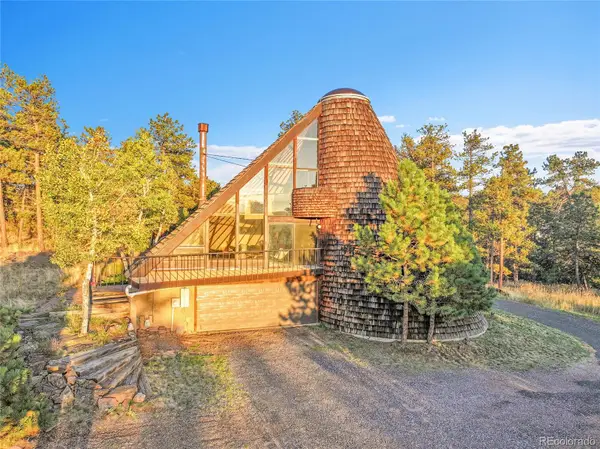 $750,000Coming Soon3 beds 2 baths
$750,000Coming Soon3 beds 2 baths560 Lindsey Road, Golden, CO 80401
MLS# 6519451Listed by: KELLER WILLIAMS ADVANTAGE REALTY LLC - New
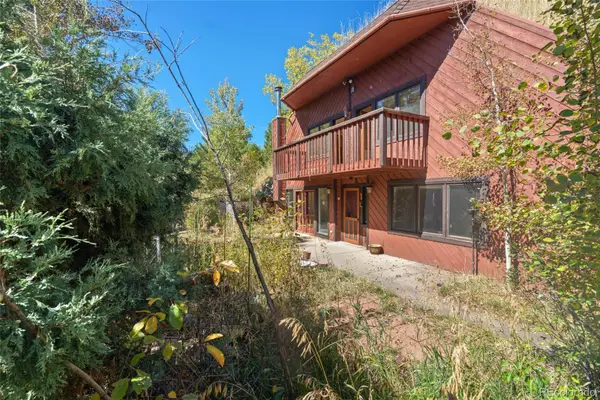 $760,000Active4 beds 2 baths1,862 sq. ft.
$760,000Active4 beds 2 baths1,862 sq. ft.663 Aspen Road, Golden, CO 80401
MLS# 6340225Listed by: YOUR CASTLE REAL ESTATE INC - New
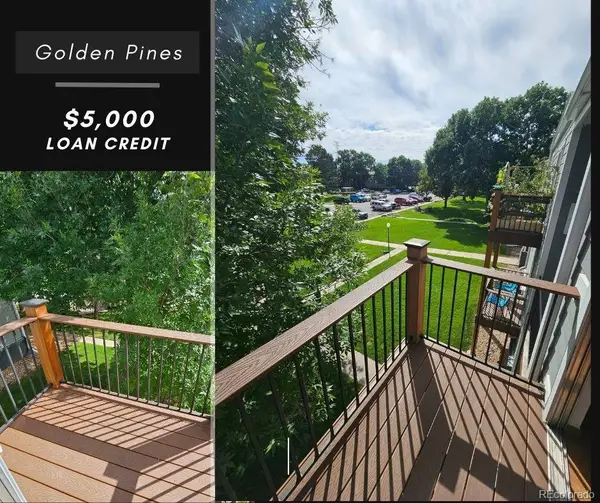 $235,000Active2 beds 1 baths773 sq. ft.
$235,000Active2 beds 1 baths773 sq. ft.16359 W 10th Avenue #X6, Golden, CO 80401
MLS# 8424645Listed by: RE/MAX ALLIANCE - New
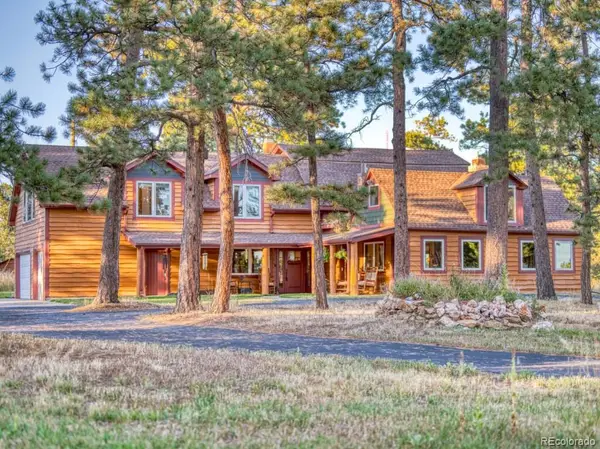 $1,375,000Active5 beds 4 baths4,658 sq. ft.
$1,375,000Active5 beds 4 baths4,658 sq. ft.21531 Main Avenue, Golden, CO 80401
MLS# 2886305Listed by: STERLING REAL ESTATE GROUP INC - Coming Soon
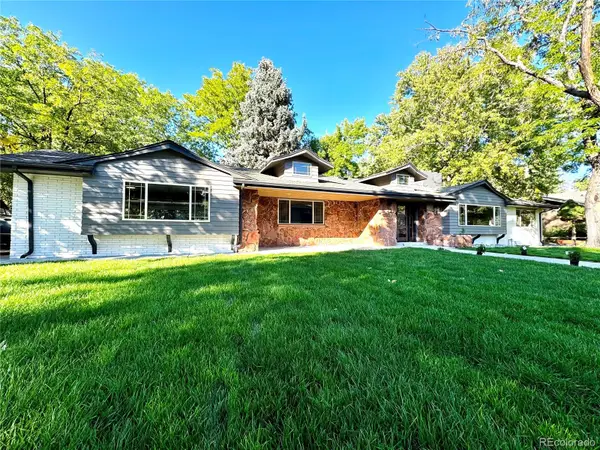 $1,700,000Coming Soon5 beds 4 baths
$1,700,000Coming Soon5 beds 4 baths14315 Berry Road, Golden, CO 80401
MLS# 4532990Listed by: ED PRATHER REAL ESTATE - Open Sun, 11am to 1pmNew
 $1,350,000Active5 beds 3 baths4,130 sq. ft.
$1,350,000Active5 beds 3 baths4,130 sq. ft.13655 W 30th Place, Golden, CO 80401
MLS# 6519281Listed by: REAL BROKER, LLC DBA REAL
