16489 W 12th Drive, Golden, CO 80401
Local realty services provided by:LUX Real Estate Company ERA Powered
16489 W 12th Drive,Golden, CO 80401
$1,040,000
- 4 Beds
- 4 Baths
- - sq. ft.
- Townhouse
- Sold
Listed by: jonathan keiler, the real estate expertsJKEILER@CLASSICNHS.COM,303-619-2917
Office: re/max professionals
MLS#:4778581
Source:ML
Sorry, we are unable to map this address
Price summary
- Price:$1,040,000
About this home
This beautifully designed, newer home in Golden offers living with an open-concept floor plan that seamlessly blends style, comfort, and functionality in a great mountain close location. Step inside to find upgraded finishes throughout, including wood floors on the main level, Bali wood blinds on all the windows, marble and granite counters, soft close cabinetry and designer curated lighting and tile. Oversized windows flood the space with natural light, while a private patio creates the ideal setting for morning coffee or evening relaxation overlooking the fenced back yard. The kitchen is a chef’s dream and includes soft close cabinetry and marble waterfall design counters along with stainless steel appliances make the kitchen a showplace. A private main floor den/study is perfect for the work at home professional or could be converted into an additional bedroom. The primary suite includes an oversized shower and dual vanity plus a generous walk-in closet. A private deck is a great place to wind down at the end of the day. Three additional bedrooms and two baths complete the second floor including an en-suite bathroom. Special features include a security system including front and back cameras, motion activated flood lights, door and window sensors and a water leak detection system. Other features include an owned solar system, whole house water softener and water filter, electronic mainline water shut off, Flume real time water monitoring system, Emporia real time electricity monitoring system, dual zone HVAC system Aprilaire humidifier and a radon mitigation system. Enjoy the convenience of an attached garage and low-maintenance living, all while being surrounded by the Colorado foothills with easy access to hiking and mountain biking trails. This home combines luxury, convenience, and a premier location—a perfect match for those seeking a great lifestyle without sacrificing space or style or privacy.
Contact an agent
Home facts
- Year built:2020
- Listing ID #:4778581
Rooms and interior
- Bedrooms:4
- Total bathrooms:4
- Full bathrooms:2
- Half bathrooms:1
Heating and cooling
- Cooling:Central Air
- Heating:Active Solar, Forced Air, Natural Gas
Structure and exterior
- Roof:Composition
- Year built:2020
Schools
- High school:Golden
- Middle school:Bell
- Elementary school:Shelton
Utilities
- Water:Public
- Sewer:Public Sewer
Finances and disclosures
- Price:$1,040,000
- Tax amount:$4,837 (2024)
New listings near 16489 W 12th Drive
- New
 $1,395,000Active5 beds 4 baths4,504 sq. ft.
$1,395,000Active5 beds 4 baths4,504 sq. ft.2589 Alkire Street, Golden, CO 80401
MLS# IR1047287Listed by: MILEHIMODERN - BOULDER - New
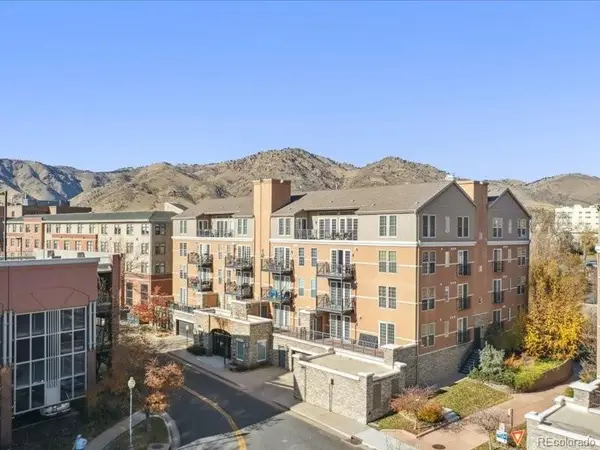 $850,000Active2 beds 2 baths1,115 sq. ft.
$850,000Active2 beds 2 baths1,115 sq. ft.660 11th Street #104, Golden, CO 80401
MLS# 8316015Listed by: THE GOLDEN GROUP - New
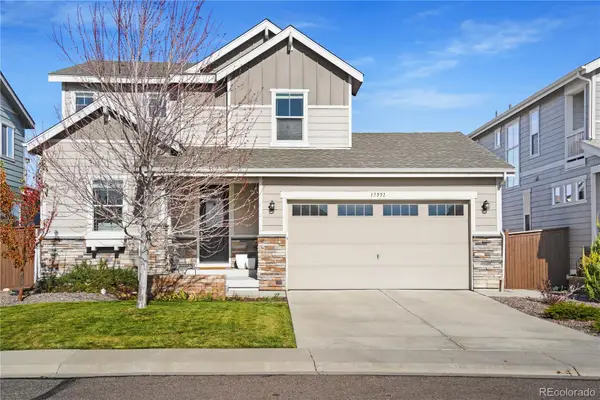 $1,025,000Active4 beds 4 baths3,044 sq. ft.
$1,025,000Active4 beds 4 baths3,044 sq. ft.15551 W 49th Avenue, Golden, CO 80403
MLS# 4962126Listed by: KENTWOOD REAL ESTATE DTC, LLC - New
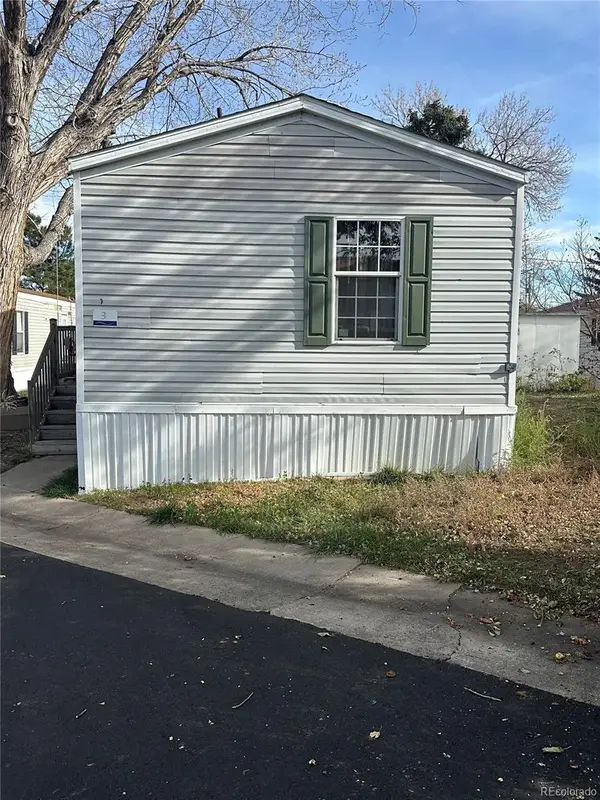 $52,500Active2 beds 2 baths960 sq. ft.
$52,500Active2 beds 2 baths960 sq. ft.17190 Mt Vernon Road, Golden, CO 80401
MLS# 1956231Listed by: CLEARVIEW REALTY - Open Sat, 11am to 1pmNew
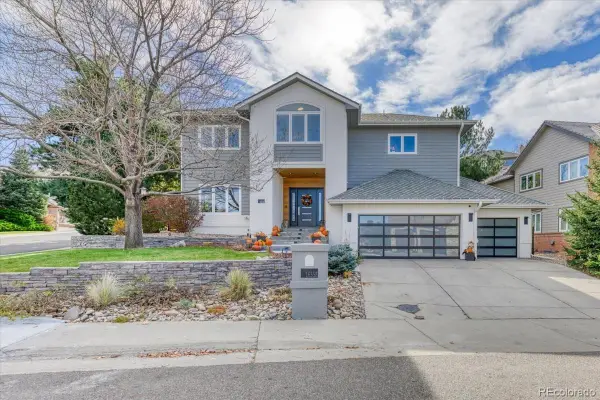 $1,550,000Active4 beds 5 baths5,080 sq. ft.
$1,550,000Active4 beds 5 baths5,080 sq. ft.16558 W 1st Avenue, Golden, CO 80401
MLS# 5478360Listed by: HK REAL ESTATE - New
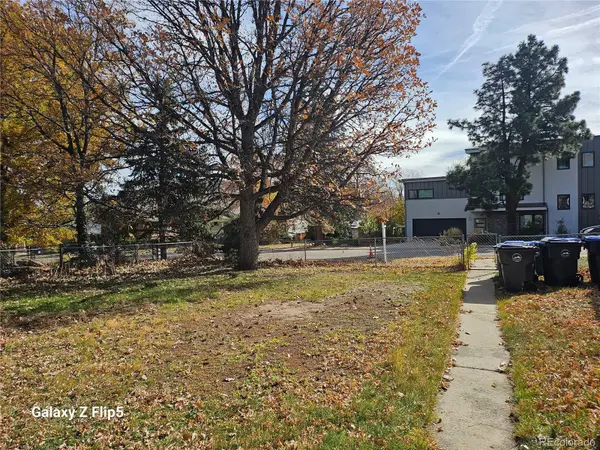 $799,000Active0.16 Acres
$799,000Active0.16 Acres914 4th Street, Golden, CO 80403
MLS# 9933902Listed by: HOMESMART REALTY - New
 $550,000Active1.72 Acres
$550,000Active1.72 Acres6088 Highway 93, Golden, CO 80403
MLS# IR1047031Listed by: MICHAEL M LANE - New
 $897,250Active4 beds 3 baths3,308 sq. ft.
$897,250Active4 beds 3 baths3,308 sq. ft.17537 W 59th Place, Golden, CO 80403
MLS# 7002553Listed by: RE/MAX ALLIANCE - New
 $1,200,000Active5 beds 4 baths5,168 sq. ft.
$1,200,000Active5 beds 4 baths5,168 sq. ft.21532 Main Avenue, Golden, CO 80401
MLS# 2725699Listed by: RE/MAX PROFESSIONALS - New
 $550,000Active2 beds 2 baths1,541 sq. ft.
$550,000Active2 beds 2 baths1,541 sq. ft.23660 Pondview Place #E, Golden, CO 80401
MLS# 9348260Listed by: STERLING REAL ESTATE GROUP INC
