126 Mc Intyre Circle, Golden, CO 80401
Local realty services provided by:ERA Teamwork Realty
126 Mc Intyre Circle,Golden, CO 80401
$1,395,000
- 5 Beds
- 5 Baths
- 5,244 sq. ft.
- Single family
- Active
Listed by:julia purringtonjulia@bhhselevated.com,303-981-5007
Office:berkshire hathaway homeservices elevated living re
MLS#:6404438
Source:ML
Price summary
- Price:$1,395,000
- Price per sq. ft.:$266.02
- Monthly HOA dues:$100
About this home
Nestled in the highly sought-after Mesa View Estates, this 5 bedroom, 5 bathroom home is located just minutes from Golden’s vibrant restaurants, shopping, and trailheads, while also offering the ultimate Colorado lifestyle with easy access to Loveland Ski Area, Denver International Airport, and all the recreation you crave—just 45 minutes away! Set on a cozy corner lot, this home features tasteful updates, a spacious, open floor plan that’s perfect for both entertaining and daily life, as well as an oversized, heated 3-car garage to house all your favorite outdoor toys. The main floor welcomes you with an inviting entryway, with a dedicated office space and dining, plus sitting room, off the right and left wing of the home. Heading past the entryway, you’re led to a generous great room offering a wet bar and fireplace that opens into a large, functionable kitchen with stainless steel appliances, beautiful dark quartz countertops, and deck access. Upstairs, unwind in the expansive primary suite featuring a luxurious 5-piece bath, walk-in closet, and an extra sitting area. Additionally, you’ll find 3 other bedrooms upstairs, all with en-suite bathrooms. The walk-out lower level is perfect for gatherings, complete with a sizable, yet comfortable, family room, a full wet bar, guest bedroom, full bathroom and a finished bonus or storage room, plus another unfinished utility room. Step outside to your private, fully fenced backyard and enjoy Colorado's outdoor beauty from the patio. This is a rare opportunity to own a home in one of Golden's premier communities that not only offers the perfect blend of contemporary living and comfort, but also the ideal convenience for those seeking the Colorado lifestyle while staying close to everyday amenities. Location is everything! Schedule your private tour today and experience the best of foothills living.
Contact an agent
Home facts
- Year built:1993
- Listing ID #:6404438
Rooms and interior
- Bedrooms:5
- Total bathrooms:5
- Full bathrooms:4
- Half bathrooms:1
- Living area:5,244 sq. ft.
Heating and cooling
- Cooling:Central Air
- Heating:Forced Air, Natural Gas, Radiant
Structure and exterior
- Roof:Composition
- Year built:1993
- Building area:5,244 sq. ft.
- Lot area:0.22 Acres
Schools
- High school:Golden
- Middle school:Bell
- Elementary school:Kyffin
Utilities
- Water:Public
- Sewer:Public Sewer
Finances and disclosures
- Price:$1,395,000
- Price per sq. ft.:$266.02
- Tax amount:$7,931 (2024)
New listings near 126 Mc Intyre Circle
- Coming SoonOpen Sat, 11am to 1pm
 $875,000Coming Soon3 beds 2 baths
$875,000Coming Soon3 beds 2 baths2917 Lookout View Drive, Golden, CO 80401
MLS# 2661453Listed by: KELLER WILLIAMS FOOTHILLS REALTY - New
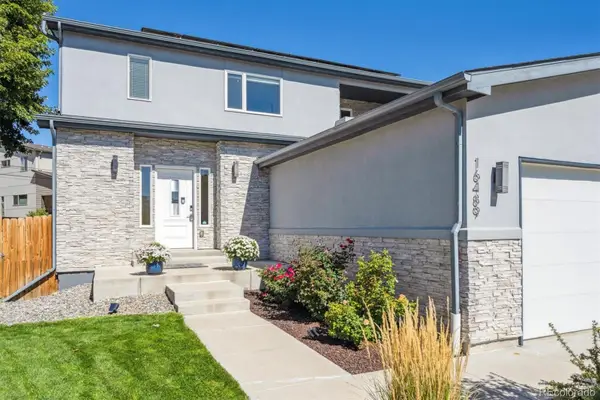 $1,095,000Active4 beds 4 baths5,047 sq. ft.
$1,095,000Active4 beds 4 baths5,047 sq. ft.16489 W 12th Drive, Golden, CO 80401
MLS# 4778581Listed by: RE/MAX PROFESSIONALS - New
 $225,000Active10.45 Acres
$225,000Active10.45 Acres0 Stone Cliff Circle, Golden, CO 80403
MLS# IR1044569Listed by: RE/MAX OF BOULDER, INC - New
 $80,000Active3 beds 2 baths1,152 sq. ft.
$80,000Active3 beds 2 baths1,152 sq. ft.151 Ponderosa Circle, Golden, CO 80401
MLS# 8144167Listed by: KELLER WILLIAMS ADVANTAGE REALTY LLC - Coming SoonOpen Sun, 12 to 3pm
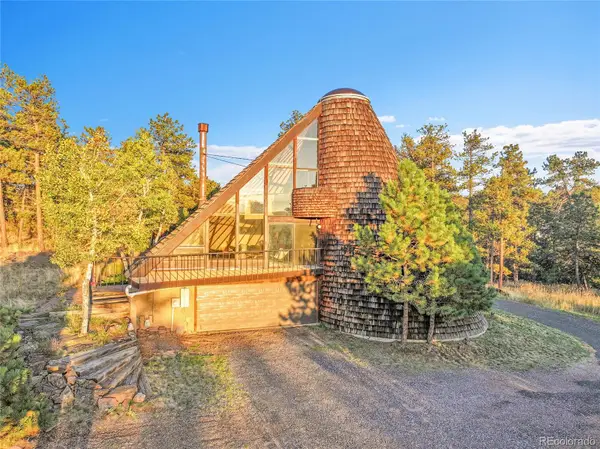 $750,000Coming Soon3 beds 2 baths
$750,000Coming Soon3 beds 2 baths560 Lindsey Road, Golden, CO 80401
MLS# 6519451Listed by: KELLER WILLIAMS ADVANTAGE REALTY LLC - New
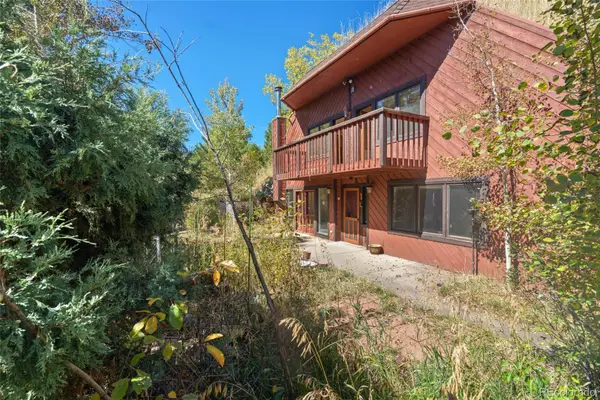 $760,000Active4 beds 2 baths1,862 sq. ft.
$760,000Active4 beds 2 baths1,862 sq. ft.663 Aspen Road, Golden, CO 80401
MLS# 6340225Listed by: YOUR CASTLE REAL ESTATE INC - New
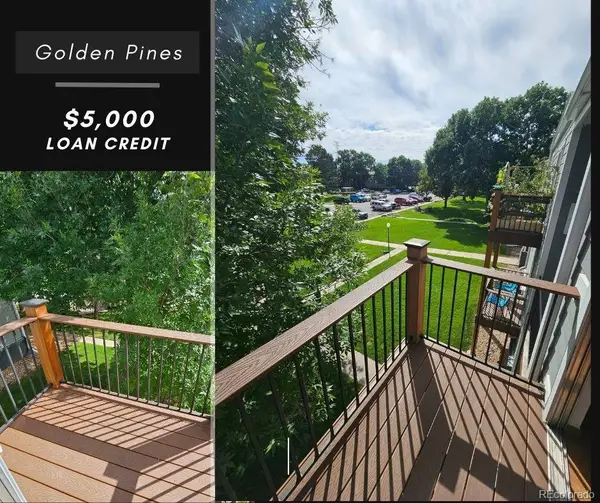 $235,000Active2 beds 1 baths773 sq. ft.
$235,000Active2 beds 1 baths773 sq. ft.16359 W 10th Avenue #X6, Golden, CO 80401
MLS# 8424645Listed by: RE/MAX ALLIANCE - New
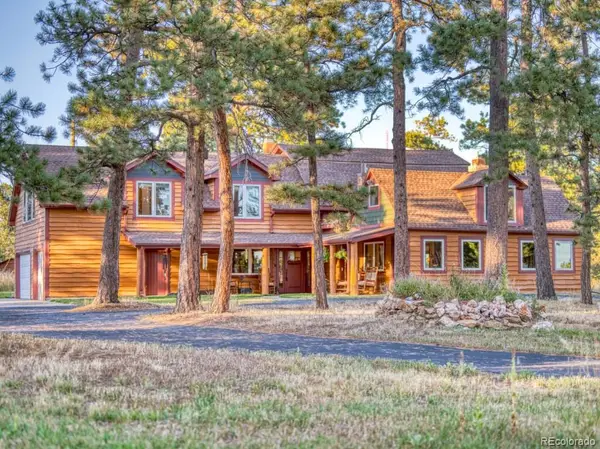 $1,375,000Active5 beds 4 baths4,658 sq. ft.
$1,375,000Active5 beds 4 baths4,658 sq. ft.21531 Main Avenue, Golden, CO 80401
MLS# 2886305Listed by: STERLING REAL ESTATE GROUP INC - Coming Soon
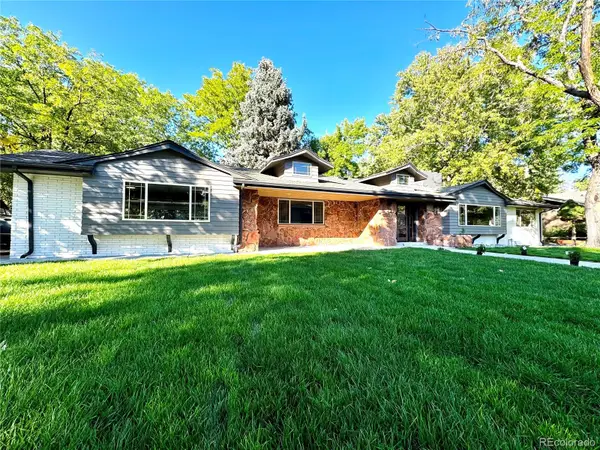 $1,700,000Coming Soon5 beds 4 baths
$1,700,000Coming Soon5 beds 4 baths14315 Berry Road, Golden, CO 80401
MLS# 4532990Listed by: ED PRATHER REAL ESTATE - Open Sun, 11am to 1pmNew
 $1,350,000Active5 beds 3 baths4,130 sq. ft.
$1,350,000Active5 beds 3 baths4,130 sq. ft.13655 W 30th Place, Golden, CO 80401
MLS# 6519281Listed by: REAL BROKER, LLC DBA REAL
