12931 W 20th Avenue, Golden, CO 80401
Local realty services provided by:ERA New Age
12931 W 20th Avenue,Golden, CO 80401
$405,000
- 2 Beds
- 2 Baths
- 1,416 sq. ft.
- Townhouse
- Active
Listed by: ana kurevija303-903-7550
Office: urbangate realty group
MLS#:4016714
Source:ML
Price summary
- Price:$405,000
- Price per sq. ft.:$286.02
- Monthly HOA dues:$266
About this home
Welcome to your new home! Beautifully maintained by same owner for over two decades, this 2 bedroom, 2 bathroom Applewood Park Townhome is ideally nestled between North Table Mesa and Green Mountain with easy highway access. This three level townhome features living room, dining room, kitchen with a slide door access to a fenced patio and half a bathroom on the main level. There are two bedrooms and a full bathroom upstairs. Finished non-conforming bonus room in basement provides additional living space that could be used as office, playroom, guest room or family room. Washer and dryer are included. Updated kitchen cabinets, tile floor and stainless steel appliances. Furnace, central AC, and gas water heater installed in 2023! Newer paint and carpet, laminate flooring on main level. Carport with two spaces directly behind patio! Low HOA fees in wonderfully managed community that provides pool for summer relaxation, tennis and basketball courts, clubhouse and playground.
**SELLER IS OFFERING $5,000 CREDIT TO BUYER FOR CLOSING COST**
Contact an agent
Home facts
- Year built:1974
- Listing ID #:4016714
Rooms and interior
- Bedrooms:2
- Total bathrooms:2
- Full bathrooms:1
- Half bathrooms:1
- Living area:1,416 sq. ft.
Heating and cooling
- Cooling:Central Air
- Heating:Forced Air, Natural Gas
Structure and exterior
- Roof:Composition
- Year built:1974
- Building area:1,416 sq. ft.
Schools
- High school:Wheat Ridge
- Middle school:Everitt
- Elementary school:Stober
Utilities
- Water:Public
- Sewer:Public Sewer
Finances and disclosures
- Price:$405,000
- Price per sq. ft.:$286.02
- Tax amount:$1,854 (2024)
New listings near 12931 W 20th Avenue
- Coming Soon
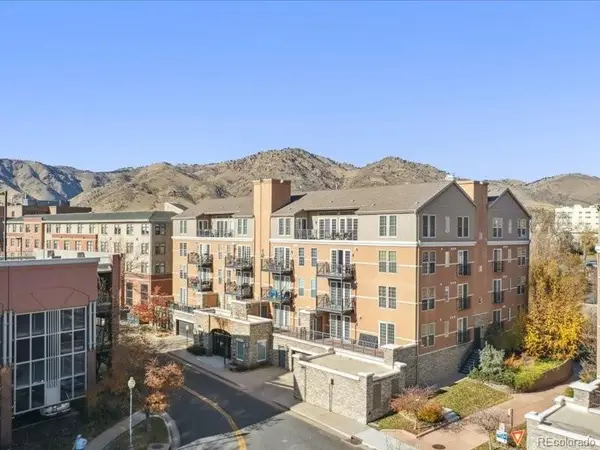 $850,000Coming Soon2 beds 2 baths
$850,000Coming Soon2 beds 2 baths660 11th Street #104, Golden, CO 80401
MLS# 8316015Listed by: THE GOLDEN GROUP - New
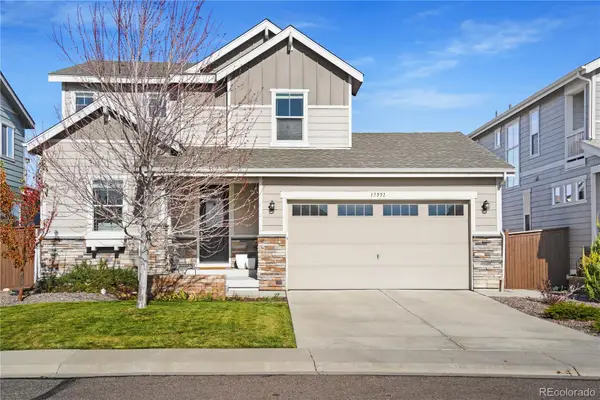 $1,025,000Active4 beds 4 baths3,044 sq. ft.
$1,025,000Active4 beds 4 baths3,044 sq. ft.15551 W 49th Avenue, Golden, CO 80403
MLS# 4962126Listed by: KENTWOOD REAL ESTATE DTC, LLC - New
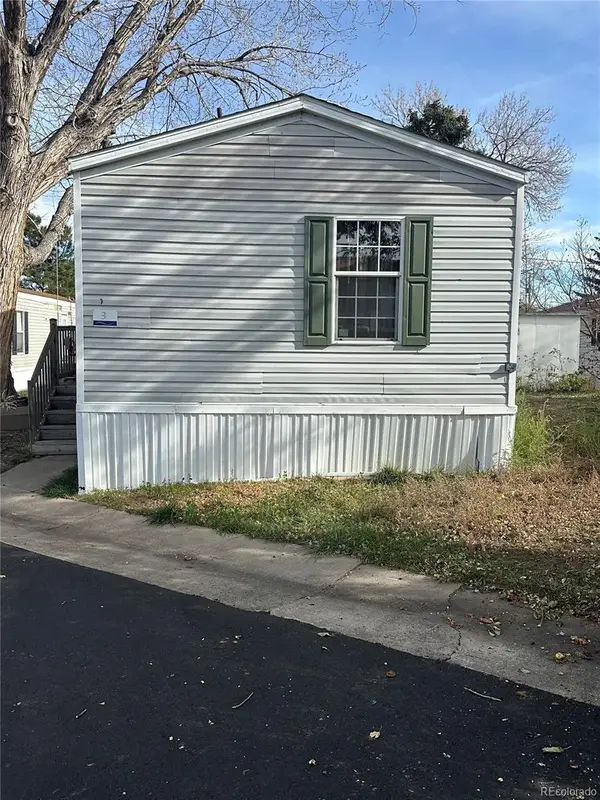 $52,500Active2 beds 2 baths960 sq. ft.
$52,500Active2 beds 2 baths960 sq. ft.17190 Mt Vernon Road, Golden, CO 80401
MLS# 1956231Listed by: CLEARVIEW REALTY - Open Sat, 11am to 1pmNew
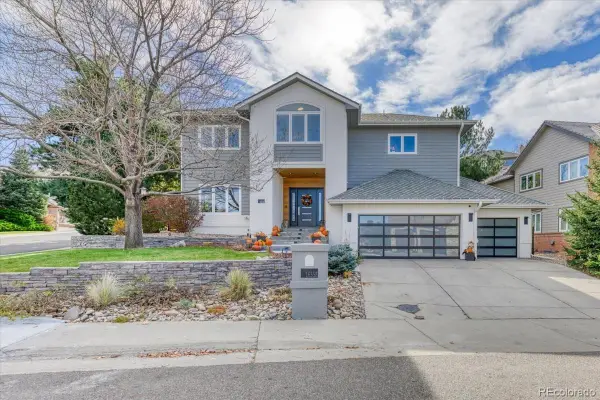 $1,550,000Active4 beds 5 baths5,080 sq. ft.
$1,550,000Active4 beds 5 baths5,080 sq. ft.16558 W 1st Avenue, Golden, CO 80401
MLS# 5478360Listed by: HK REAL ESTATE - New
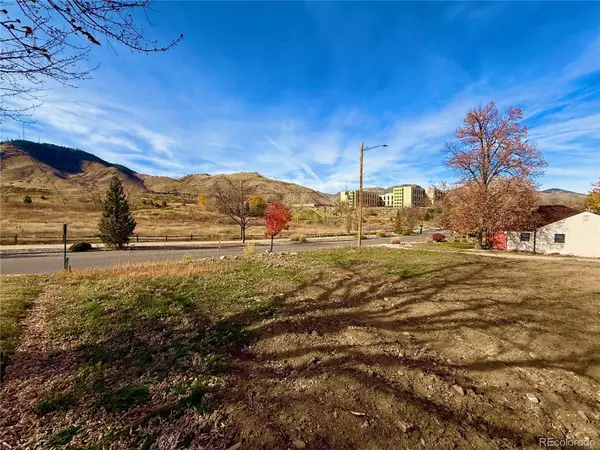 $1,100,000Active0.17 Acres
$1,100,000Active0.17 Acres2201 Illinois Street, Golden, CO 80401
MLS# 2133317Listed by: LPT REALTY - New
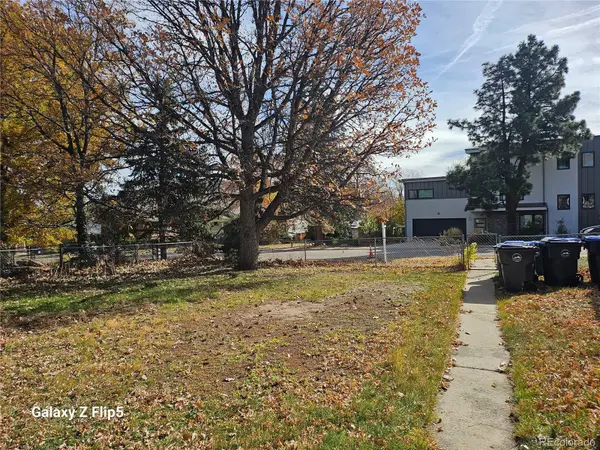 $799,000Active0.16 Acres
$799,000Active0.16 Acres914 4th Street, Golden, CO 80403
MLS# 9933902Listed by: HOMESMART REALTY - New
 $550,000Active1.72 Acres
$550,000Active1.72 Acres6088 Highway 93, Golden, CO 80403
MLS# IR1047031Listed by: MICHAEL M LANE - New
 $897,250Active4 beds 3 baths3,308 sq. ft.
$897,250Active4 beds 3 baths3,308 sq. ft.17537 W 59th Place, Golden, CO 80403
MLS# 7002553Listed by: RE/MAX ALLIANCE - New
 $1,200,000Active5 beds 4 baths5,168 sq. ft.
$1,200,000Active5 beds 4 baths5,168 sq. ft.21532 Main Avenue, Golden, CO 80401
MLS# 2725699Listed by: RE/MAX PROFESSIONALS - New
 $550,000Active2 beds 2 baths1,541 sq. ft.
$550,000Active2 beds 2 baths1,541 sq. ft.23660 Pondview Place #E, Golden, CO 80401
MLS# 9348260Listed by: STERLING REAL ESTATE GROUP INC
