13087 W 27th Lane, Golden, CO 80401
Local realty services provided by:ERA Teamwork Realty
Listed by: heidi wendlingheidi@thewendlinggroup.com,303-704-8383
Office: liv sotheby's international realty
MLS#:4745339
Source:ML
Price summary
- Price:$1,875,000
- Price per sq. ft.:$361.34
- Monthly HOA dues:$170
About this home
Nestled in a quiet cul-de-sac of the Applewood Terrace community. This exceptional ranch-style home sits on a rare 0.61-acre double lot and offers timeless elegance, thoughtful updates, and unmatched versatility. The sprawling layout features tall ceilings, designer lighting, and a seamless blend of comfort and sophistication.
Enjoy a private office, formal dining, and an open-concept living and kitchen area ideal for entertaining. The chef’s kitchen impresses with double islands, quartz countertops, double ovens, gas cooktop, ample storage, walk-in pantry, and a butler’s pantry connecting to the dining room. A custom electric fireplace and picture window highlight the adjacent living room, with views of the covered deck and beautifully manicured yard.
The private Primary Suite includes vaulted ceilings, outdoor access, and a spa-like en suite bath with zero-entry shower, dual sinks, and quartz counters. A custom walk-in closet leads to a convenient laundry room accessible from the hall or suite. Two additional bedrooms and a full bath are located nearby, along with a finished 2-car garage.
The expansive basement offers a large secondary living area with gas fireplace, bar and dining space, two conforming bedrooms (one with en suite 3/4 bath), full bath, and finished storage with cabinets and fridge.
Step outside to your personal outdoor haven. Host unforgettable gatherings on the covered deck, grill year-round with the built-in outdoor kitchen, or relax around the custom gas firepit. On the west end of the property lies a rare and impressive 10-car finished garage—ideal for car collectors, creatives, or those needing flexible work and play space. Complete with vehicle lifts and ample built-in storage, it’s a dream setup for hobbyists and professionals alike.
Located just minutes from Applewood Golf Course, The Club at Rolling Hills, local schools, and easy access to I-70—this home blends peaceful living with convenient proximity to everything.
Contact an agent
Home facts
- Year built:2006
- Listing ID #:4745339
Rooms and interior
- Bedrooms:5
- Total bathrooms:5
- Full bathrooms:2
- Half bathrooms:1
- Living area:5,189 sq. ft.
Heating and cooling
- Cooling:Central Air
- Heating:Forced Air, Natural Gas
Structure and exterior
- Roof:Composition
- Year built:2006
- Building area:5,189 sq. ft.
- Lot area:0.61 Acres
Schools
- High school:Golden
- Middle school:Everitt
- Elementary school:Maple Grove
Utilities
- Water:Public
- Sewer:Public Sewer
Finances and disclosures
- Price:$1,875,000
- Price per sq. ft.:$361.34
- Tax amount:$9,699 (2024)
New listings near 13087 W 27th Lane
- Coming Soon
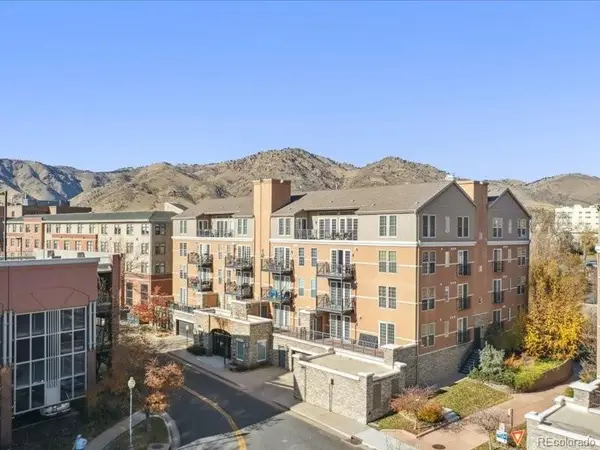 $850,000Coming Soon2 beds 2 baths
$850,000Coming Soon2 beds 2 baths660 11th Street #104, Golden, CO 80401
MLS# 8316015Listed by: THE GOLDEN GROUP - New
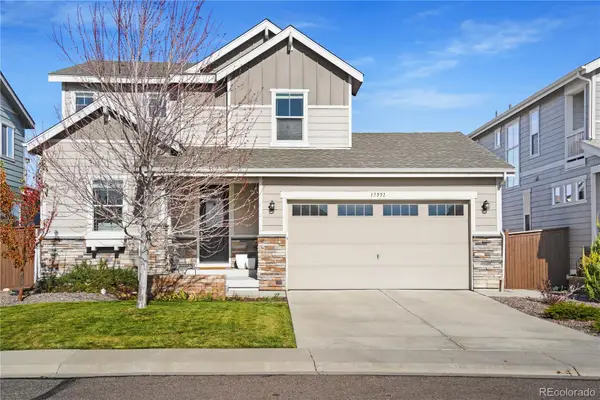 $1,025,000Active4 beds 4 baths3,044 sq. ft.
$1,025,000Active4 beds 4 baths3,044 sq. ft.15551 W 49th Avenue, Golden, CO 80403
MLS# 4962126Listed by: KENTWOOD REAL ESTATE DTC, LLC - New
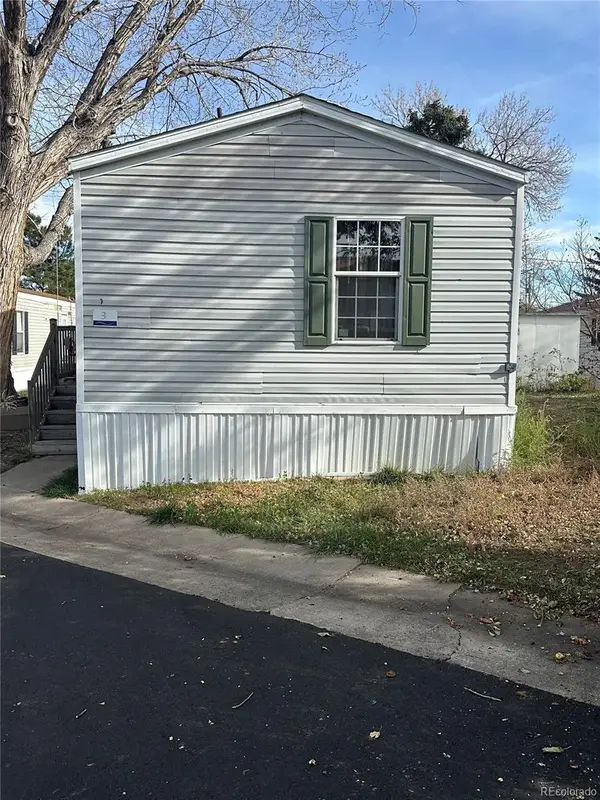 $52,500Active2 beds 2 baths960 sq. ft.
$52,500Active2 beds 2 baths960 sq. ft.17190 Mt Vernon Road, Golden, CO 80401
MLS# 1956231Listed by: CLEARVIEW REALTY - Open Sat, 11am to 1pmNew
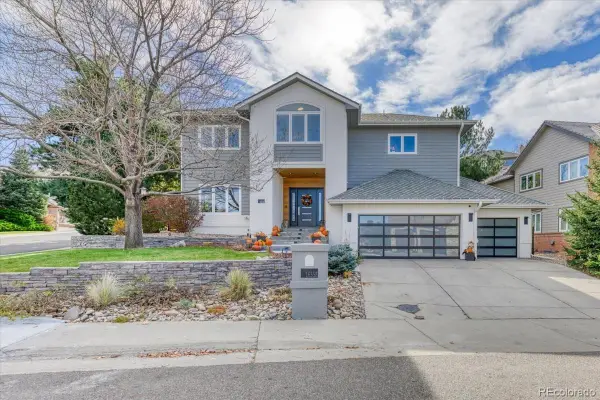 $1,550,000Active4 beds 5 baths5,080 sq. ft.
$1,550,000Active4 beds 5 baths5,080 sq. ft.16558 W 1st Avenue, Golden, CO 80401
MLS# 5478360Listed by: HK REAL ESTATE - New
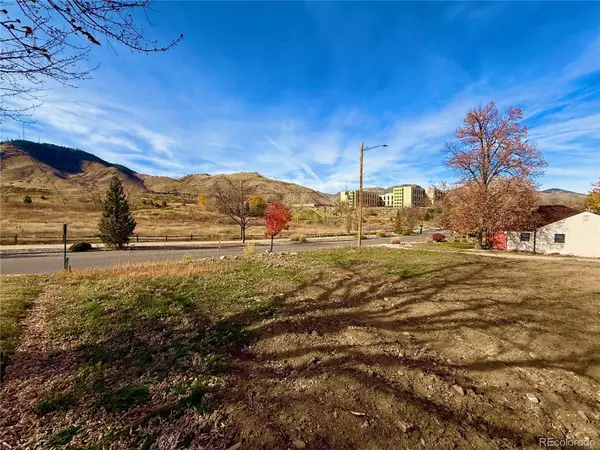 $1,100,000Active0.17 Acres
$1,100,000Active0.17 Acres2201 Illinois Street, Golden, CO 80401
MLS# 2133317Listed by: LPT REALTY - New
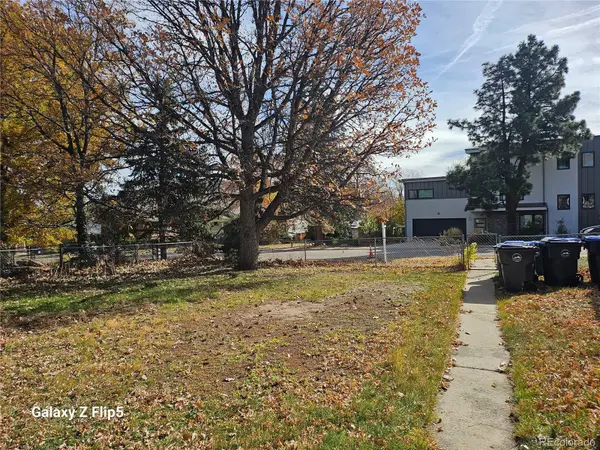 $799,000Active0.16 Acres
$799,000Active0.16 Acres914 4th Street, Golden, CO 80403
MLS# 9933902Listed by: HOMESMART REALTY - New
 $550,000Active1.72 Acres
$550,000Active1.72 Acres6088 Highway 93, Golden, CO 80403
MLS# IR1047031Listed by: MICHAEL M LANE - New
 $897,250Active4 beds 3 baths3,308 sq. ft.
$897,250Active4 beds 3 baths3,308 sq. ft.17537 W 59th Place, Golden, CO 80403
MLS# 7002553Listed by: RE/MAX ALLIANCE - New
 $1,200,000Active5 beds 4 baths5,168 sq. ft.
$1,200,000Active5 beds 4 baths5,168 sq. ft.21532 Main Avenue, Golden, CO 80401
MLS# 2725699Listed by: RE/MAX PROFESSIONALS - New
 $550,000Active2 beds 2 baths1,541 sq. ft.
$550,000Active2 beds 2 baths1,541 sq. ft.23660 Pondview Place #E, Golden, CO 80401
MLS# 9348260Listed by: STERLING REAL ESTATE GROUP INC
