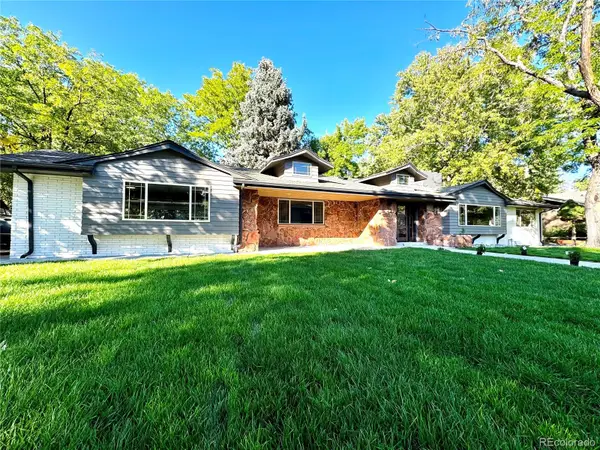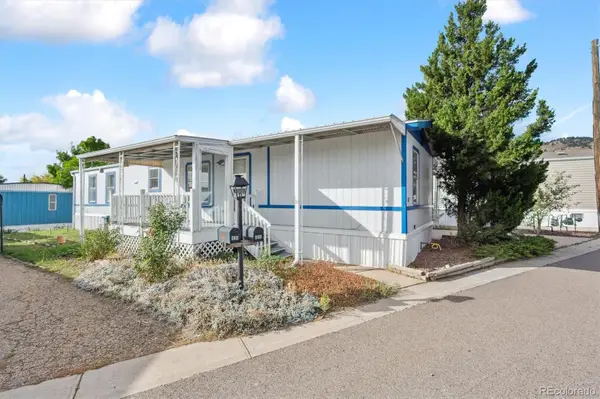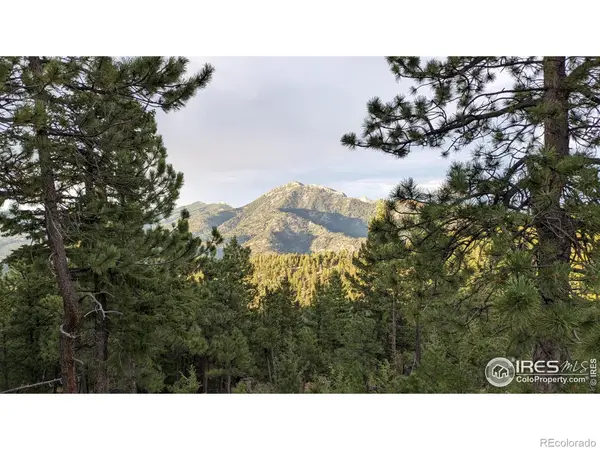14185 W 50th Avenue, Golden, CO 80403
Local realty services provided by:ERA Shields Real Estate
Listed by:john demarayjdemaray@gmail.com,303-931-4300
Office:re/max alliance
MLS#:4445316
Source:ML
Price summary
- Price:$625,000
- Price per sq. ft.:$507.31
About this home
Escape the hustle and bustle and discover your private sanctuary in this beautifully remodeled home nestled in the serene rural setting of Golden. Boasting a generous almost 1/4 acre lot, this property offers the perfect blend of peaceful country living and modern convenience. Step inside to be greeted by a light and bright open floor plan that invites you to relax and unwind. The stunning hardwood flooring, newly refinished to perfection, flows seamlessly throughout the living room and bedrooms, creating an atmosphere of warmth and elegance. The updated kitchen is a chef's delight with ample counter space, brand new stainless steel appliances, a sleek new sink, and a stylish brushed gold faucet along with new brushed gold cabinet hardware. The kitchen also features a tile floor and updated lighting. Indulge in the newly remodeled bathroom, designed with both style and comfort in mind. The attention to detail is evident throughout, with fresh interior paint and updated lighting fixtures that illuminate every corner of the home. Mostly new windows allow natural light to flood in, creating a cheerful and inviting ambiance. For those with hobbies or in need of extra space, the oversized 2-car garage is a dream come true. Featuring new garage doors and frames, new entryway doors, and refinished walls, this garage is more than just a place to park your cars; it's a versatile finished space that can be tailored to your needs. Located in the back of the spacious and private back yard is a hidden gem - a 320sf outbuilding, thoughtfully updated with electrical, lighting, and new LVP flooring. This bonus space is perfect for a variety of uses, whether you envision it as a private workout studio, a charming outdoor dining room, or a cozy reading getaway. Next to this are three new raised garden beds. You'll relish the rural setting while still having easy access to I-70 for skiing and Downtown Denver, as well as Golden’s own vibrant Downtown scene just a few minutes away.
Contact an agent
Home facts
- Year built:1957
- Listing ID #:4445316
Rooms and interior
- Bedrooms:3
- Total bathrooms:1
- Full bathrooms:1
- Living area:1,232 sq. ft.
Heating and cooling
- Cooling:Central Air
- Heating:Forced Air
Structure and exterior
- Roof:Composition
- Year built:1957
- Building area:1,232 sq. ft.
- Lot area:0.24 Acres
Schools
- High school:Arvada West
- Middle school:Drake
- Elementary school:Fairmount
Utilities
- Water:Public
- Sewer:Public Sewer
Finances and disclosures
- Price:$625,000
- Price per sq. ft.:$507.31
- Tax amount:$2,679 (2024)
New listings near 14185 W 50th Avenue
- Coming Soon
 $1,700,000Coming Soon5 beds 4 baths
$1,700,000Coming Soon5 beds 4 baths14315 Berry Road, Golden, CO 80401
MLS# 4532990Listed by: ED PRATHER REAL ESTATE - Coming Soon
 $1,350,000Coming Soon5 beds 3 baths
$1,350,000Coming Soon5 beds 3 baths13655 W 30th Place, Golden, CO 80401
MLS# 6519281Listed by: REAL BROKER, LLC DBA REAL - Open Sun, 4:30 to 6pmNew
 $145,000Active3 beds 2 baths1,456 sq. ft.
$145,000Active3 beds 2 baths1,456 sq. ft.1210 B Street, Golden, CO 80401
MLS# 7357423Listed by: RE/MAX ALLIANCE - New
 $45,000Active2 beds 2 baths1,024 sq. ft.
$45,000Active2 beds 2 baths1,024 sq. ft.420 D Street, Golden, CO 80401
MLS# 9515569Listed by: METRO 21 REAL ESTATE GROUP - New
 $219,000Active7.15 Acres
$219,000Active7.15 Acres1312 Chute Road, Golden, CO 80403
MLS# IR1044261Listed by: REALTY ONE GROUP FOURPOINTS - Open Sat, 11am to 2pmNew
 $1,350,000Active3 beds 3 baths3,499 sq. ft.
$1,350,000Active3 beds 3 baths3,499 sq. ft.1375 Wyoming Street, Golden, CO 80403
MLS# 3093737Listed by: COLDWELL BANKER REALTY 54 - Coming Soon
 $1,299,000Coming Soon4 beds 4 baths
$1,299,000Coming Soon4 beds 4 baths5390 Nile Street, Golden, CO 80403
MLS# 3988761Listed by: MADISON & COMPANY PROPERTIES - New
 $599,900Active5 beds 3 baths2,518 sq. ft.
$599,900Active5 beds 3 baths2,518 sq. ft.1310 Meadowsweet Road, Golden, CO 80401
MLS# 8874429Listed by: RE/MAX PROFESSIONALS - New
 $850,000Active5 beds 3 baths3,830 sq. ft.
$850,000Active5 beds 3 baths3,830 sq. ft.19225 W 59th Drive, Golden, CO 80403
MLS# 2122370Listed by: KELLER WILLIAMS DTC - Open Sat, 1 to 3pmNew
 $559,000Active3 beds 3 baths1,894 sq. ft.
$559,000Active3 beds 3 baths1,894 sq. ft.14535 W 32nd Avenue, Golden, CO 80401
MLS# 1971225Listed by: HOMESMART REALTY
