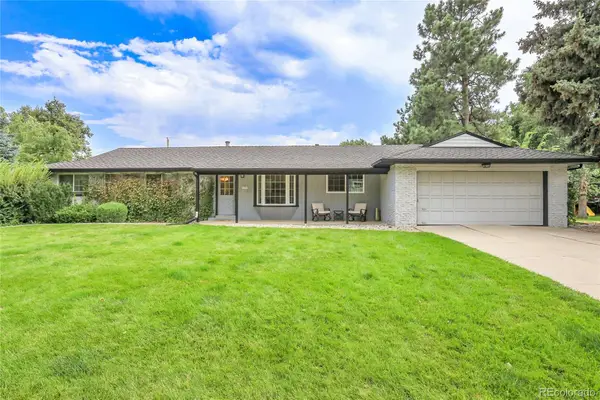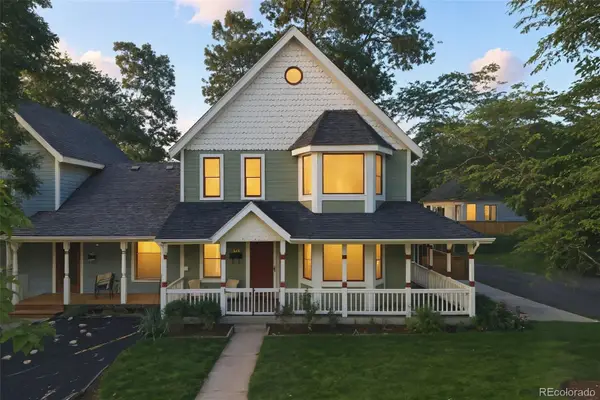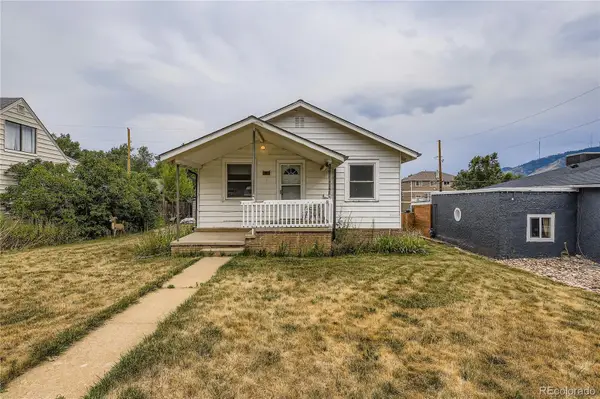14195 W 50th Avenue, Golden, CO 80403
Local realty services provided by:LUX Denver ERA Powered



14195 W 50th Avenue,Golden, CO 80403
$1,057,500
- 7 Beds
- 3 Baths
- 2,601 sq. ft.
- Single family
- Active
Listed by:matt englishMatt@TrailheadREI.com,256-542-8770
Office:trailhead residential group
MLS#:9404451
Source:ML
Price summary
- Price:$1,057,500
- Price per sq. ft.:$406.57
About this home
RARE GOLDEN DUPLEX OPPORTUNITY – INCOME POTENTIAL & MULTI-GENERATIONAL LIVING! Welcome to 14195 W 50th Ave in coveted Golden, CO offering two fully detached homes on one lot with legal duplex zoning. Whether you’re looking for strong rental income to offset your mortgage or the perfect setup for multi-generational living, this property delivers unmatched versatility at one of the best price points in Golden. The main house features 5 bedrooms, 2 bathrooms, and has been extensively updated with a custom chef’s kitchen, complete with high-end stainless steel appliances, leathered granite countertops, walk-in pantry, and farmhouse sink. The spacious family room boasts a cozy gas fireplace with custom mantle and shelving. Other upgrades include a 3-ton AC, new roof, all-new plumbing, electrical panel, refinished hardwood floors, fresh interior & exterior paint, new washer & dryer, and renovated landscaping with a fire pit & outdoor entertaining space. The guest house is a private 2-bedroom, 1-bath home with its own driveway, separate entrance, and fully updated interiors – including a new boiler, remodeled kitchen w/ new sink, faucet, backsplash, light fixtures, and an upgraded bathroom. The backyard was redesigned with a new deck, turf, and paver patio creating a comfortable space for tenants or extended family. Current lease details: ADU rents for $2,950/month (the main house was previously leased for $4,300/month but is now vacant), making this property a potential cash-flowing investment or an ideal way to live in Golden while subsidizing your mortgage. Additional improvements include a new sewer line, new fencing, new sprinkler system, and fresh landscaping throughout. All of this is just minutes from downtown Golden, access to I-70, and Denver/Lakewood/Arvada, yet offers a serene, “country living” vibe with open spaces and mountain views. Properties like this are rarely available in Golden, and at this price point, it won’t last long - Book your showing today!
Contact an agent
Home facts
- Year built:1958
- Listing Id #:9404451
Rooms and interior
- Bedrooms:7
- Total bathrooms:3
- Full bathrooms:2
- Living area:2,601 sq. ft.
Heating and cooling
- Cooling:Central Air
- Heating:Baseboard
Structure and exterior
- Roof:Composition
- Year built:1958
- Building area:2,601 sq. ft.
- Lot area:0.23 Acres
Schools
- High school:Arvada West
- Middle school:Drake
- Elementary school:Fairmount
Utilities
- Water:Public, Well
- Sewer:Public Sewer
Finances and disclosures
- Price:$1,057,500
- Price per sq. ft.:$406.57
- Tax amount:$3,837 (2024)
New listings near 14195 W 50th Avenue
- Open Fri, 10am to 12pmNew
 $1,150,000Active3 beds 4 baths2,084 sq. ft.
$1,150,000Active3 beds 4 baths2,084 sq. ft.803 8th Street, Golden, CO 80401
MLS# 9479223Listed by: WEST AND MAIN HOMES INC - New
 $725,000Active3 beds 3 baths2,096 sq. ft.
$725,000Active3 beds 3 baths2,096 sq. ft.1008 Homestake Drive #2A, Golden, CO 80401
MLS# 3961805Listed by: RE/MAX PROFESSIONALS - New
 $899,000Active5 beds 3 baths2,844 sq. ft.
$899,000Active5 beds 3 baths2,844 sq. ft.12970 Willow Way, Golden, CO 80401
MLS# 9690367Listed by: ALL IN REAL ESTATE LLC - New
 $945,000Active6 beds 3 baths4,845 sq. ft.
$945,000Active6 beds 3 baths4,845 sq. ft.6331 Bear Paw Road, Golden, CO 80403
MLS# 7704125Listed by: COLDWELL BANKER REALTY 56 - Coming Soon
 $525,000Coming Soon2 beds 1 baths
$525,000Coming Soon2 beds 1 baths16405 Mt Vernon Road, Golden, CO 80401
MLS# 7516845Listed by: CENTURY 21 GOLDEN REAL ESTATE - New
 $998,500Active3 beds 3 baths1,865 sq. ft.
$998,500Active3 beds 3 baths1,865 sq. ft.18408 Homestead Circle, Golden, CO 80401
MLS# 2726150Listed by: RE/MAX ALLIANCE - New
 $1,150,000Active4 beds 3 baths2,149 sq. ft.
$1,150,000Active4 beds 3 baths2,149 sq. ft.1211 Illinois Street #4, Golden, CO 80401
MLS# 6623402Listed by: COLDWELL BANKER REALTY 24 - New
 $750,000Active4 beds 2 baths1,712 sq. ft.
$750,000Active4 beds 2 baths1,712 sq. ft.705 1st Street, Golden, CO 80403
MLS# 4445530Listed by: ATRIUM REALTY LLC - New
 $625,000Active2 beds 2 baths1,245 sq. ft.
$625,000Active2 beds 2 baths1,245 sq. ft.803 14th Street #803A, Golden, CO 80401
MLS# 7259070Listed by: COLDWELL BANKER REALTY 54 - Open Sat, 11am to 1:30pmNew
 $1,874,200Active3 beds 2 baths2,992 sq. ft.
$1,874,200Active3 beds 2 baths2,992 sq. ft.27033 Thea Gulch Road, Golden, CO 80403
MLS# IR1041238Listed by: COLORADO HIGHLANDS REALTY LLC
