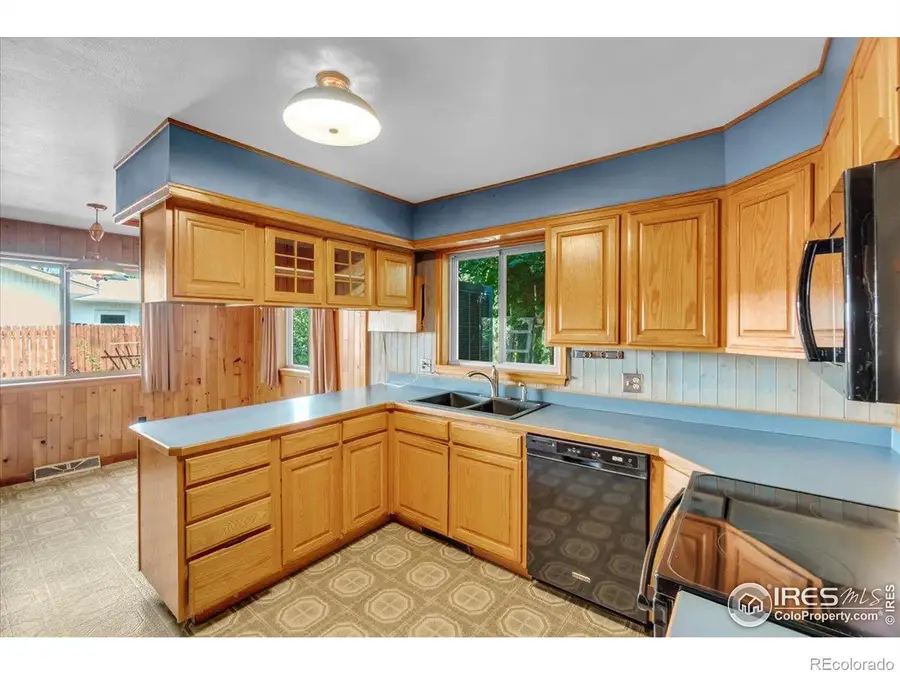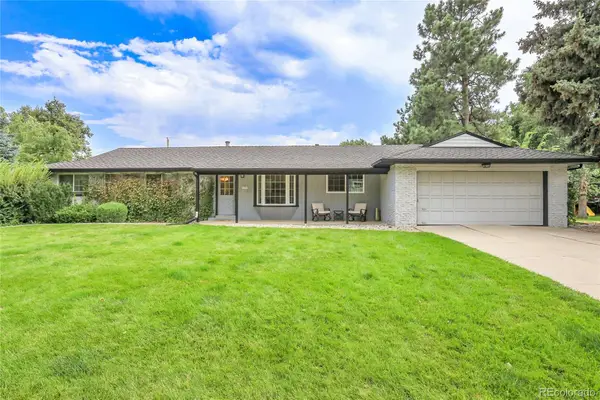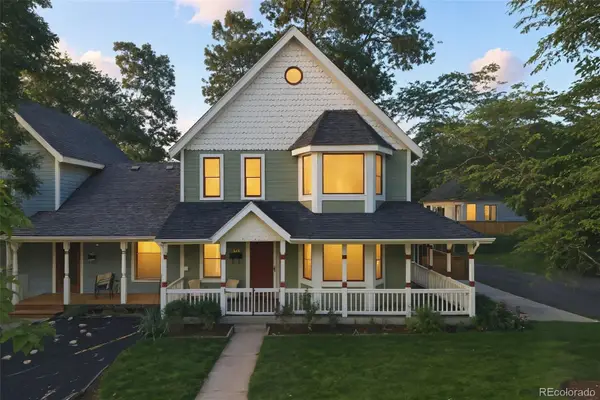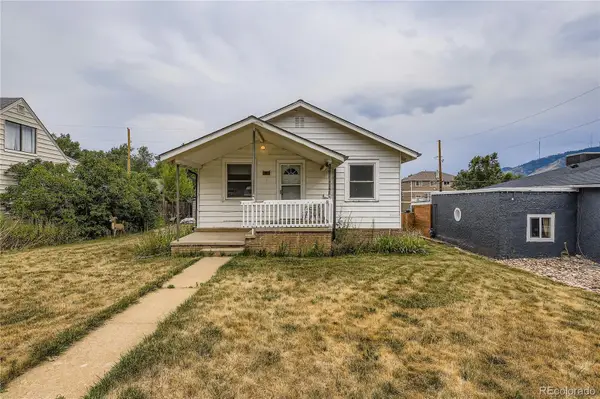14465 W 45th Drive, Golden, CO 80403
Local realty services provided by:ERA New Age



Listed by:double s group9705913720
Office:keller williams realty noco
MLS#:IR1040906
Source:ML
Price summary
- Price:$525,000
- Price per sq. ft.:$353.54
About this home
Don't miss this groovy, garden-happy, horse-friendly time capsule nestled in Golden Valley-where history, horticulture, and heritage come together! Authentic early-'60s ranch styling with its long, low profile, open layout and wide overhanging eaves-true to Colorado's mid-century suburban era. With 3 Bedrooms and 2 Baths it offers a practical single-level layout with original charm intact and potential revealed. Original hardwood emerges beneath decades of carpet-ready for refinishing. Perfect for green thumbs, hobby-horse ranchers, retro-style lovers, or entertainers who crave wide-open spaces. . Under the care of a former Master Gardener, the grounds are ablaze with mature landscaping: fruit trees, grapevines trained overhead, raspberry thickets, giant vine-pumpkins, and sprawling flowerbeds. Entertaining will be a blast with 2 pergolas for shade in the summer and an expansive wood deck! Detached garage was built in 2018. Horses allowed and No HOA! Take this gem as-is, restore it to glory, or adapt it to your lifestyle-all without restrictive covenants. Unincorporated Jefferson County.
Contact an agent
Home facts
- Year built:1963
- Listing Id #:IR1040906
Rooms and interior
- Bedrooms:3
- Total bathrooms:2
- Full bathrooms:1
- Living area:1,485 sq. ft.
Heating and cooling
- Cooling:Ceiling Fan(s), Evaporative Cooling
- Heating:Forced Air, Wood Stove
Structure and exterior
- Roof:Composition
- Year built:1963
- Building area:1,485 sq. ft.
- Lot area:0.29 Acres
Schools
- High school:Arvada West
- Middle school:Drake
- Elementary school:Fairmount
Utilities
- Water:Public
- Sewer:Public Sewer
Finances and disclosures
- Price:$525,000
- Price per sq. ft.:$353.54
- Tax amount:$2,691 (2024)
New listings near 14465 W 45th Drive
- Open Fri, 10am to 12pmNew
 $1,150,000Active3 beds 4 baths2,084 sq. ft.
$1,150,000Active3 beds 4 baths2,084 sq. ft.803 8th Street, Golden, CO 80401
MLS# 9479223Listed by: WEST AND MAIN HOMES INC - New
 $725,000Active3 beds 3 baths2,096 sq. ft.
$725,000Active3 beds 3 baths2,096 sq. ft.1008 Homestake Drive #2A, Golden, CO 80401
MLS# 3961805Listed by: RE/MAX PROFESSIONALS - New
 $899,000Active5 beds 3 baths2,844 sq. ft.
$899,000Active5 beds 3 baths2,844 sq. ft.12970 Willow Way, Golden, CO 80401
MLS# 9690367Listed by: ALL IN REAL ESTATE LLC - New
 $945,000Active6 beds 3 baths4,845 sq. ft.
$945,000Active6 beds 3 baths4,845 sq. ft.6331 Bear Paw Road, Golden, CO 80403
MLS# 7704125Listed by: COLDWELL BANKER REALTY 56 - Coming Soon
 $525,000Coming Soon2 beds 1 baths
$525,000Coming Soon2 beds 1 baths16405 Mt Vernon Road, Golden, CO 80401
MLS# 7516845Listed by: CENTURY 21 GOLDEN REAL ESTATE - New
 $998,500Active3 beds 3 baths1,865 sq. ft.
$998,500Active3 beds 3 baths1,865 sq. ft.18408 Homestead Circle, Golden, CO 80401
MLS# 2726150Listed by: RE/MAX ALLIANCE - New
 $1,150,000Active4 beds 3 baths2,149 sq. ft.
$1,150,000Active4 beds 3 baths2,149 sq. ft.1211 Illinois Street #4, Golden, CO 80401
MLS# 6623402Listed by: COLDWELL BANKER REALTY 24 - New
 $750,000Active4 beds 2 baths1,712 sq. ft.
$750,000Active4 beds 2 baths1,712 sq. ft.705 1st Street, Golden, CO 80403
MLS# 4445530Listed by: ATRIUM REALTY LLC - New
 $625,000Active2 beds 2 baths1,245 sq. ft.
$625,000Active2 beds 2 baths1,245 sq. ft.803 14th Street #803A, Golden, CO 80401
MLS# 7259070Listed by: COLDWELL BANKER REALTY 54 - Open Sat, 11am to 1:30pmNew
 $1,874,200Active3 beds 2 baths2,992 sq. ft.
$1,874,200Active3 beds 2 baths2,992 sq. ft.27033 Thea Gulch Road, Golden, CO 80403
MLS# IR1041238Listed by: COLORADO HIGHLANDS REALTY LLC
