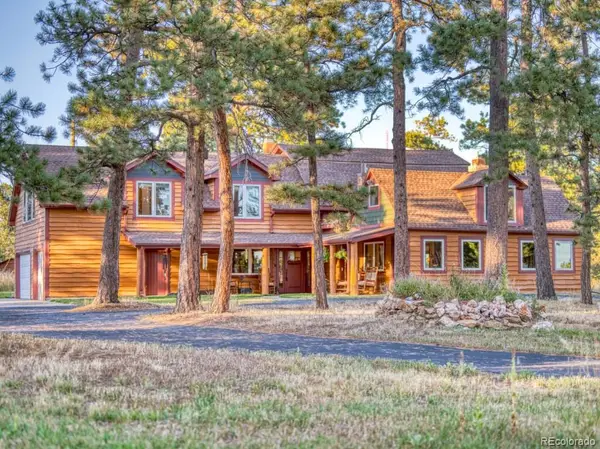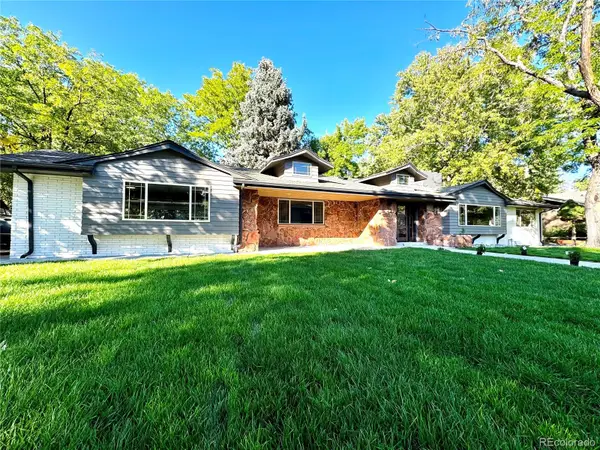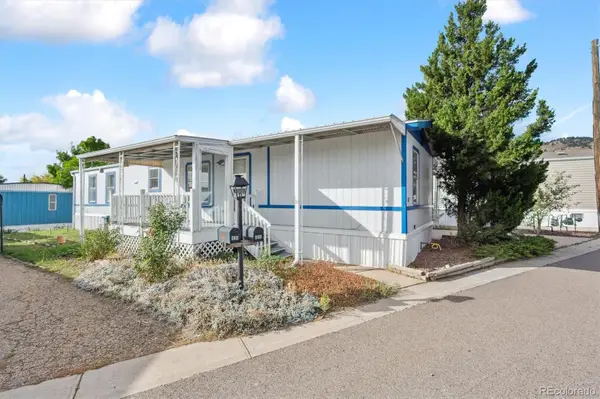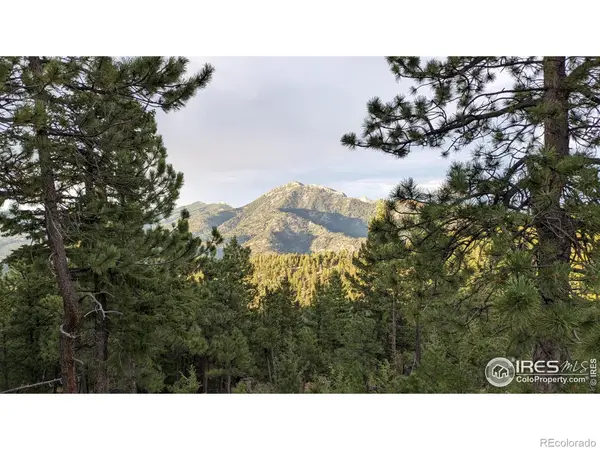14533 W 3rd Avenue, Golden, CO 80401
Local realty services provided by:RONIN Real Estate Professionals ERA Powered
Listed by:chantel campbellchantel@denverhomesforlife.com,303-408-4263
Office:madison & company properties
MLS#:8478518
Source:ML
Price summary
- Price:$1,100,000
- Price per sq. ft.:$367.89
About this home
TURN KEY HOME IN PEACEFUL & COVETED NEIGHBORHOOD close to everything! This has it all! UPDATED LANDSCAPING, LIGHTING, STONE PLANTERS & FLAGSTONE PATIO welcomes you home. The Alder wood front door opens to a bright & open home! From the foyer, the large living room to your right sits just below the STUNNING REMODELED KITCHEN separated by MODERN STEEL HANDRAILS. Head up a few steps to the GORGEOUS remodeled kitchen w/ QUARTZ COUNTERS, huge kitchen island w/ ample seating & cooking space. The kitchen has a beautiful 6 BURNER DUEL FUEL STOVE, 4 door refrigerator w/ easy access doors, built in microwave, CUSTOM TILE WORK, soft close cabinets & drawers & under cabinet lighting. It will truly be the heart of your home. Go down a few steps to the family room w/ wood floors, new GAS FIREPLACE, custom tile & mantle. Step out to the HUGE SUNROOM that will be one of your favorite spots. Wall to wall glass doors w/ SOLAR SKYLIGHTS & high end PELLET STOVE make this room another beautiful facet to this diamond. The primary ensuite upstairs has WOOD FLOORS, backyard views & a DREAMY WALK IN CLOSET w/ custom built-ins that will delight you. The ENSUITE BATHROOM is remodeled w/ stunning tile & fixtures. Three more large bedrooms, a large linen closet & a beautiful bathroom w/ double vanities & SOAKER TUB upstairs. Head down to a large & bright bedroom w/ double closets that could also be another living room or PRIVATE HOME OFFICE. The home has a MAIN FLOOR LAUNDRY ROOM w/ storage & hanging space, new half bath & OVERSIZED 2 CAR GARAGE WITH COATED FLOOR, pegboard tool wall, & storage. In the back you will find a FLAGSTONE PATIO or head out the gate to walk the GREENBELT TO GREEN MOUNTAIN or the new 6th Ave West pool. Minutes to Colorado Mills, light rail, dining/shopping. Easy walk to the park & KYFFIN ELEMENTARY & just min to GOLDEN VIEW ACADEMY. Easily access 6th Ave, C470 or I70 to enjoy the mountains. DON'T MISS THE VIRTUAL TOURS! https://youtu.be/AsuaNHSgyIE VOLUNTARY HOA!
Contact an agent
Home facts
- Year built:1975
- Listing ID #:8478518
Rooms and interior
- Bedrooms:5
- Total bathrooms:3
- Full bathrooms:1
- Half bathrooms:1
- Living area:2,990 sq. ft.
Heating and cooling
- Cooling:Central Air
- Heating:Forced Air
Structure and exterior
- Roof:Composition
- Year built:1975
- Building area:2,990 sq. ft.
- Lot area:0.25 Acres
Schools
- High school:Golden
- Middle school:Bell
- Elementary school:Kyffin
Utilities
- Water:Public
- Sewer:Public Sewer
Finances and disclosures
- Price:$1,100,000
- Price per sq. ft.:$367.89
- Tax amount:$4,963 (2024)
New listings near 14533 W 3rd Avenue
- New
 $1,375,000Active5 beds 4 baths4,658 sq. ft.
$1,375,000Active5 beds 4 baths4,658 sq. ft.21531 Main Avenue, Golden, CO 80401
MLS# 2886305Listed by: STERLING REAL ESTATE GROUP INC - Coming Soon
 $1,700,000Coming Soon5 beds 4 baths
$1,700,000Coming Soon5 beds 4 baths14315 Berry Road, Golden, CO 80401
MLS# 4532990Listed by: ED PRATHER REAL ESTATE - Coming Soon
 $1,350,000Coming Soon5 beds 3 baths
$1,350,000Coming Soon5 beds 3 baths13655 W 30th Place, Golden, CO 80401
MLS# 6519281Listed by: REAL BROKER, LLC DBA REAL - Open Sun, 4:30 to 6pmNew
 $145,000Active3 beds 2 baths1,456 sq. ft.
$145,000Active3 beds 2 baths1,456 sq. ft.1210 B Street, Golden, CO 80401
MLS# 7357423Listed by: RE/MAX ALLIANCE - New
 $45,000Active2 beds 2 baths1,024 sq. ft.
$45,000Active2 beds 2 baths1,024 sq. ft.420 D Street, Golden, CO 80401
MLS# 9515569Listed by: METRO 21 REAL ESTATE GROUP - New
 $219,000Active7.15 Acres
$219,000Active7.15 Acres1312 Chute Road, Golden, CO 80403
MLS# IR1044261Listed by: REALTY ONE GROUP FOURPOINTS - Open Sat, 11am to 2pmNew
 $1,350,000Active3 beds 3 baths3,499 sq. ft.
$1,350,000Active3 beds 3 baths3,499 sq. ft.1375 Wyoming Street, Golden, CO 80403
MLS# 3093737Listed by: COLDWELL BANKER REALTY 54 - Coming Soon
 $1,299,000Coming Soon4 beds 4 baths
$1,299,000Coming Soon4 beds 4 baths5390 Nile Street, Golden, CO 80403
MLS# 3988761Listed by: MADISON & COMPANY PROPERTIES - New
 $599,900Active5 beds 3 baths2,518 sq. ft.
$599,900Active5 beds 3 baths2,518 sq. ft.1310 Meadowsweet Road, Golden, CO 80401
MLS# 8874429Listed by: RE/MAX PROFESSIONALS - New
 $850,000Active5 beds 3 baths3,830 sq. ft.
$850,000Active5 beds 3 baths3,830 sq. ft.19225 W 59th Drive, Golden, CO 80403
MLS# 2122370Listed by: KELLER WILLIAMS DTC
