14843 W 32nd Drive, Golden, CO 80401
Local realty services provided by:LUX Real Estate Company ERA Powered
Listed by:evan noyesevan@themktmaster.com,303-422-7653
Office:market masters real estate
MLS#:3676516
Source:ML
Price summary
- Price:$1,249,000
- Price per sq. ft.:$288.05
- Monthly HOA dues:$650
About this home
Here is your chance to own a patio home in the gated and luxurious Courtyard at Rolling Hills! These homes do not hit the market often, especially when they are off of traffic with a view of the water! Nestled in a very quiet and private location in the heart of Applewood, this ranch style, super low maintenance home is ready for your personal touches and updates! The open floor plan has vaulted ceilings and beautiful hardwood floors making the home feel light, airy and cozy! This is simply main floor living at its finest with a large primary suite, spacious kitchen and family room, dining room, laundry and a 2nd bedroom/office! With over 4000 square feet, this 4-bedroom, 4-bathroom home offers a perfect blend of luxury, comfort, and convenience to downtown Golden, The Club at Rolling Hills and shopping and restaurants along the I-70 corridor! The open kitchen and family room concept is great for entertaining or enjoying a relaxing evening by the fireplace! The main-floor primary bedroom boasts an en-suite, 5 piece bathroom with a soaking tub, walk in shower, dual vanities and 2 generous walk in closets! The finished basement offers an entertainment area, 2 bedrooms with their own bathrooms and tons of extra storage! Enjoy the best of our Colorado outdoors from the private and quiet back decks with views of North Table Mountain and the Flatirons! There is a reason these homes rarely hit the market and it is because you get to enjoy the best of both worlds in the sought after Applewood neighborhood! Urban conveniences in a peaceful quiet location that literally has hiking, biking and golf right outside your door! The full service HOA includes all of your yard maintenance, snow removal, trash and recycling! Don’t miss the opportunity to own this gated patio home in one of Golden’s most coveted neighborhoods!
Contact an agent
Home facts
- Year built:2005
- Listing ID #:3676516
Rooms and interior
- Bedrooms:4
- Total bathrooms:4
- Full bathrooms:2
- Living area:4,336 sq. ft.
Heating and cooling
- Cooling:Central Air
- Heating:Forced Air
Structure and exterior
- Roof:Composition
- Year built:2005
- Building area:4,336 sq. ft.
- Lot area:0.11 Acres
Schools
- High school:Golden
- Middle school:Everitt
- Elementary school:Maple Grove
Utilities
- Water:Public
- Sewer:Public Sewer
Finances and disclosures
- Price:$1,249,000
- Price per sq. ft.:$288.05
- Tax amount:$6,506 (2024)
New listings near 14843 W 32nd Drive
- New
 $825,000Active5 beds 2 baths2,627 sq. ft.
$825,000Active5 beds 2 baths2,627 sq. ft.15 Hardscrabble & 19 Lewark Road, Golden, CO 80403
MLS# IR1043725Listed by: WORTH CLARK REALTY - Coming Soon
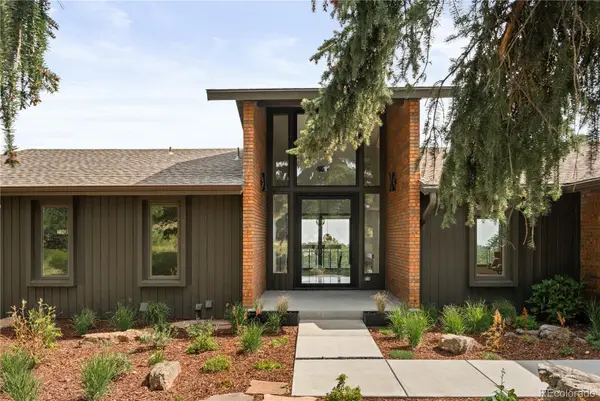 $2,400,000Coming Soon6 beds 4 baths
$2,400,000Coming Soon6 beds 4 baths21579 Cabrini Boulevard, Golden, CO 80401
MLS# 4667137Listed by: REALTY ONE GROUP PREMIER - New
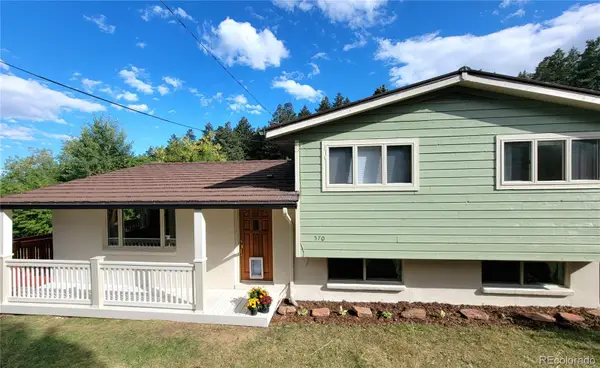 $799,000Active3 beds 2 baths1,806 sq. ft.
$799,000Active3 beds 2 baths1,806 sq. ft.570 Columbine Avenue, Golden, CO 80401
MLS# 8648957Listed by: TRELORA REALTY, INC. - Coming SoonOpen Wed, 4 to 5:30pm
 $1,380,000Coming Soon5 beds 3 baths
$1,380,000Coming Soon5 beds 3 baths509 N Jackson Street, Golden, CO 80403
MLS# 3433303Listed by: LIV SOTHEBY'S INTERNATIONAL REALTY - New
 $665,000Active3 beds 2 baths2,120 sq. ft.
$665,000Active3 beds 2 baths2,120 sq. ft.11962 Coal Creek Heights Drive, Golden, CO 80403
MLS# 2707010Listed by: EXP REALTY, LLC - Coming Soon
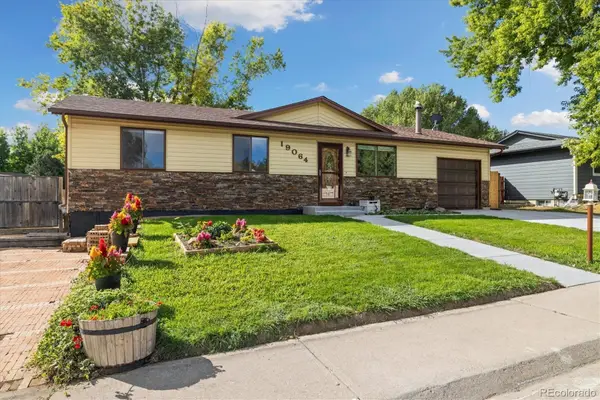 $750,000Coming Soon3 beds 2 baths
$750,000Coming Soon3 beds 2 baths19064 W 61st Place, Golden, CO 80403
MLS# 5127714Listed by: BERKSHIRE HATHAWAY HOMESERVICES COLORADO REAL ESTATE, LLC - New
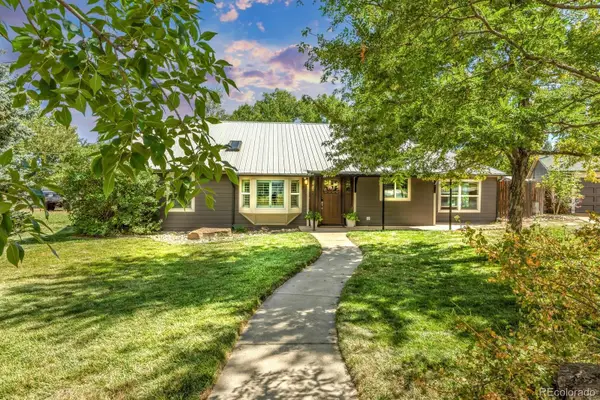 $715,000Active4 beds 2 baths2,353 sq. ft.
$715,000Active4 beds 2 baths2,353 sq. ft.760 Loveland Street, Golden, CO 80401
MLS# 4315997Listed by: KELLER WILLIAMS AVENUES REALTY - Coming Soon
 $840,000Coming Soon4 beds 3 baths
$840,000Coming Soon4 beds 3 baths17902 W 59th Avenue, Golden, CO 80403
MLS# 9059913Listed by: JPAR MODERN REAL ESTATE - Open Wed, 4 to 6pm
 $950,000Pending4 beds 3 baths4,184 sq. ft.
$950,000Pending4 beds 3 baths4,184 sq. ft.16690 W 63rd Place, Golden, CO 80403
MLS# 3708202Listed by: KELLER WILLIAMS DTC - New
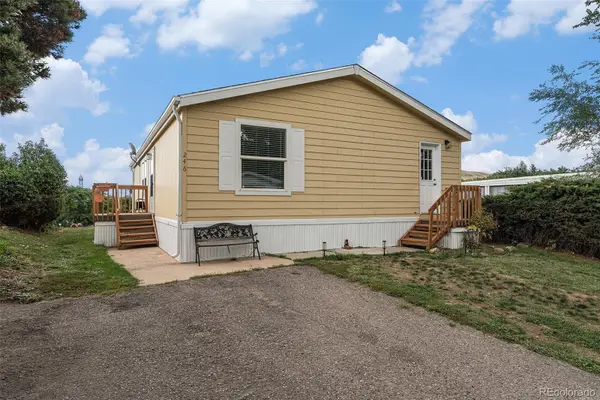 $129,900Active3 beds 2 baths1,188 sq. ft.
$129,900Active3 beds 2 baths1,188 sq. ft.246 Fawn Street, Golden, CO 80401
MLS# 7465839Listed by: CENTURY 21 BEAR FACTS REALTY
