14895 W 58th Place, Golden, CO 80403
Local realty services provided by:LUX Denver ERA Powered
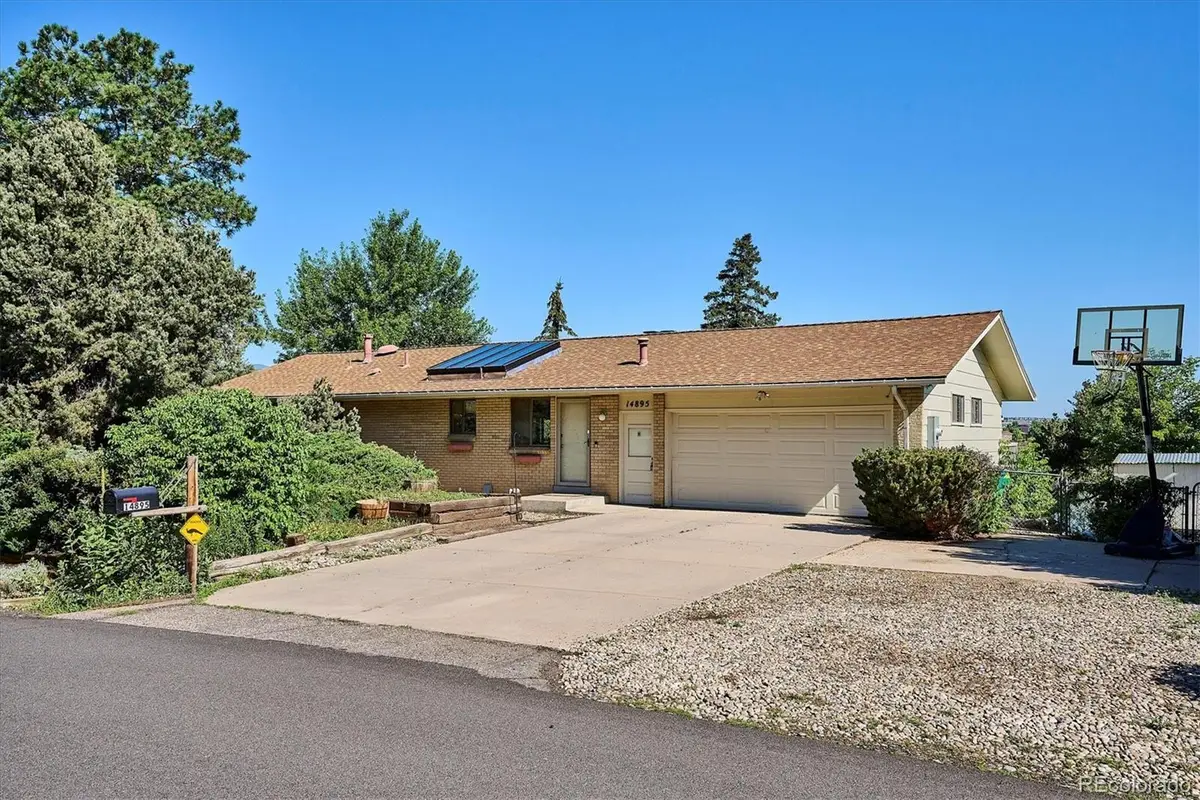

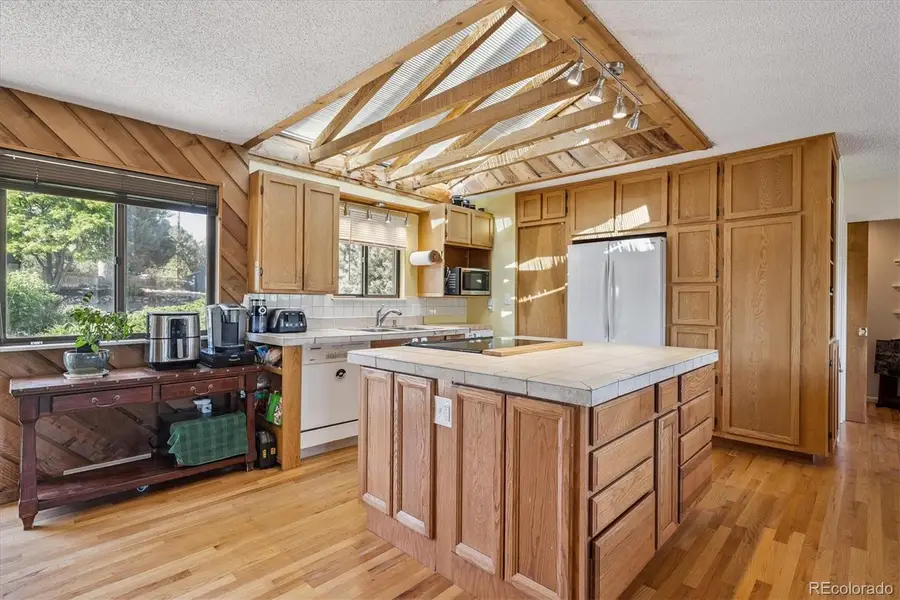
14895 W 58th Place,Golden, CO 80403
$1,095,000
- 3 Beds
- 2 Baths
- 2,112 sq. ft.
- Single family
- Active
Listed by:rhonda haglundrhonda.haglund@comcast.net,303-883-7136
Office:keller williams advantage realty llc.
MLS#:5765785
Source:ML
Price summary
- Price:$1,095,000
- Price per sq. ft.:$518.47
- Monthly HOA dues:$56.25
About this home
LOCATION. LOCATION. LOCATION. These homes on the Lake don’t come available very often as once you get into the neighborhood, you won't leave!
This lakefront property offers direct access and exclusive membership to Hyatt Lake! With one of the best lots on the Lake, this home offers incredible Lake and mountain views from every vantage point. Bring your creative ideas to bring this property back to its full potential! Fix it up, flip it or scrape it and build your dream home.
Hyatt Lake offers a beautiful natural habitat with abundant wildlife. The Lake property is fully fenced and provides a 1.6 mile trail around the lake. It offers three swimming beaches, picnic areas with BBQ grills, volleyball court and fire pit. The Lake allows for personal watercraft including boats with electric motors. The main picnic area can be rented out for private events. Additionally, it is stocked with fish including Trout, Largemouth Bass, and Bluegill for all you anglers! The HOA sponsors several social events each year. This truly is a magical place and a one-of-a-kind property.
Check out this video for more details about Hyatt Lake: https://vimeo.com/828518355
Contact an agent
Home facts
- Year built:1971
- Listing Id #:5765785
Rooms and interior
- Bedrooms:3
- Total bathrooms:2
- Full bathrooms:1
- Living area:2,112 sq. ft.
Heating and cooling
- Cooling:Central Air
- Heating:Forced Air
Structure and exterior
- Roof:Composition
- Year built:1971
- Building area:2,112 sq. ft.
- Lot area:0.29 Acres
Schools
- High school:Arvada West
- Middle school:Drake
- Elementary school:Vanderhoof
Utilities
- Water:Public
- Sewer:Public Sewer
Finances and disclosures
- Price:$1,095,000
- Price per sq. ft.:$518.47
- Tax amount:$3,830 (2024)
New listings near 14895 W 58th Place
- Open Fri, 10am to 12pmNew
 $1,150,000Active3 beds 4 baths2,084 sq. ft.
$1,150,000Active3 beds 4 baths2,084 sq. ft.803 8th Street, Golden, CO 80401
MLS# 9479223Listed by: WEST AND MAIN HOMES INC - New
 $725,000Active3 beds 3 baths2,096 sq. ft.
$725,000Active3 beds 3 baths2,096 sq. ft.1008 Homestake Drive #2A, Golden, CO 80401
MLS# 3961805Listed by: RE/MAX PROFESSIONALS - New
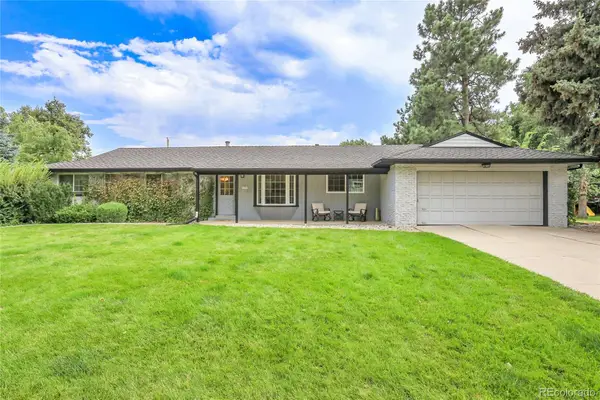 $899,000Active5 beds 3 baths2,844 sq. ft.
$899,000Active5 beds 3 baths2,844 sq. ft.12970 Willow Way, Golden, CO 80401
MLS# 9690367Listed by: ALL IN REAL ESTATE LLC - New
 $945,000Active6 beds 3 baths4,845 sq. ft.
$945,000Active6 beds 3 baths4,845 sq. ft.6331 Bear Paw Road, Golden, CO 80403
MLS# 7704125Listed by: COLDWELL BANKER REALTY 56 - Coming Soon
 $525,000Coming Soon2 beds 1 baths
$525,000Coming Soon2 beds 1 baths16405 Mt Vernon Road, Golden, CO 80401
MLS# 7516845Listed by: CENTURY 21 GOLDEN REAL ESTATE - New
 $998,500Active3 beds 3 baths1,865 sq. ft.
$998,500Active3 beds 3 baths1,865 sq. ft.18408 Homestead Circle, Golden, CO 80401
MLS# 2726150Listed by: RE/MAX ALLIANCE - New
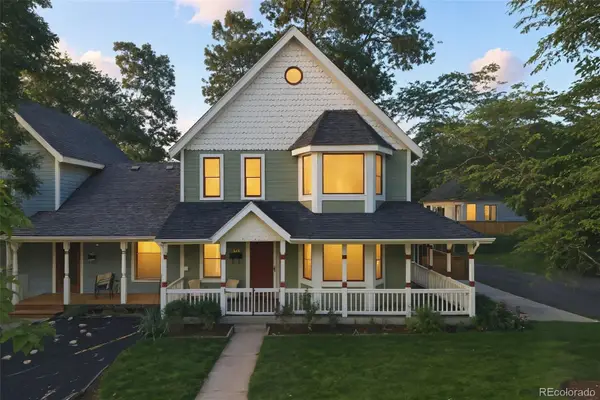 $1,150,000Active4 beds 3 baths2,149 sq. ft.
$1,150,000Active4 beds 3 baths2,149 sq. ft.1211 Illinois Street #4, Golden, CO 80401
MLS# 6623402Listed by: COLDWELL BANKER REALTY 24 - New
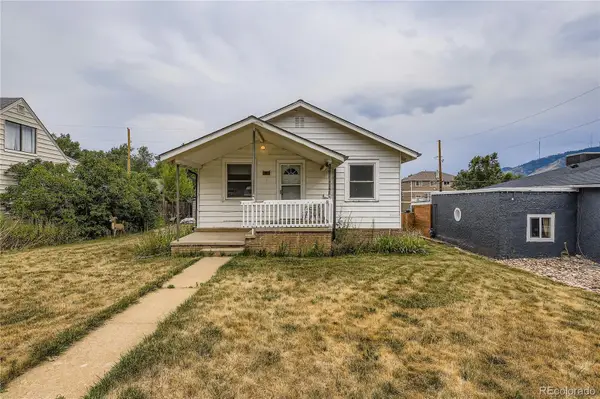 $750,000Active4 beds 2 baths1,712 sq. ft.
$750,000Active4 beds 2 baths1,712 sq. ft.705 1st Street, Golden, CO 80403
MLS# 4445530Listed by: ATRIUM REALTY LLC - New
 $625,000Active2 beds 2 baths1,245 sq. ft.
$625,000Active2 beds 2 baths1,245 sq. ft.803 14th Street #803A, Golden, CO 80401
MLS# 7259070Listed by: COLDWELL BANKER REALTY 54 - Open Sat, 11am to 1:30pmNew
 $1,874,200Active3 beds 2 baths2,992 sq. ft.
$1,874,200Active3 beds 2 baths2,992 sq. ft.27033 Thea Gulch Road, Golden, CO 80403
MLS# IR1041238Listed by: COLORADO HIGHLANDS REALTY LLC
