14955 W 58th Place, Golden, CO 80403
Local realty services provided by:ERA New Age

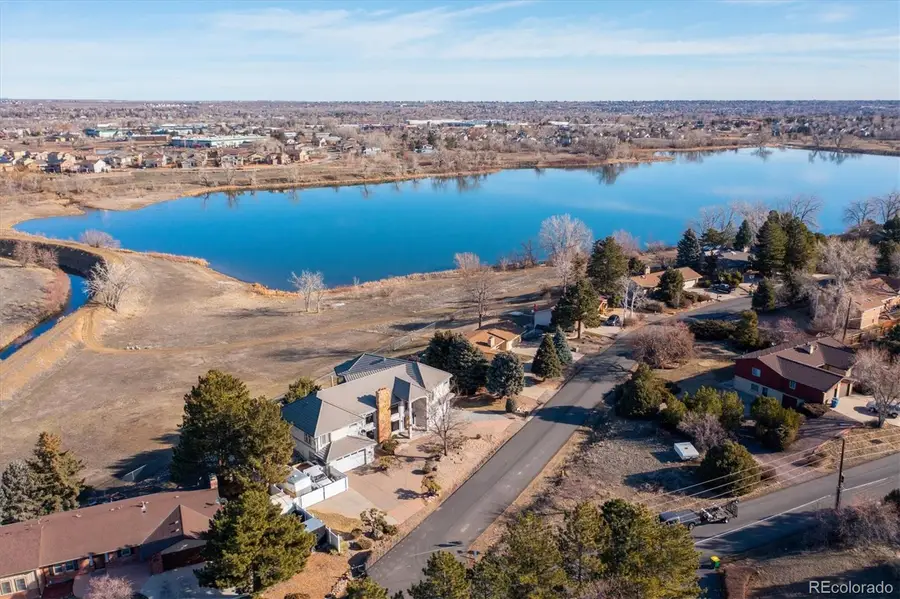
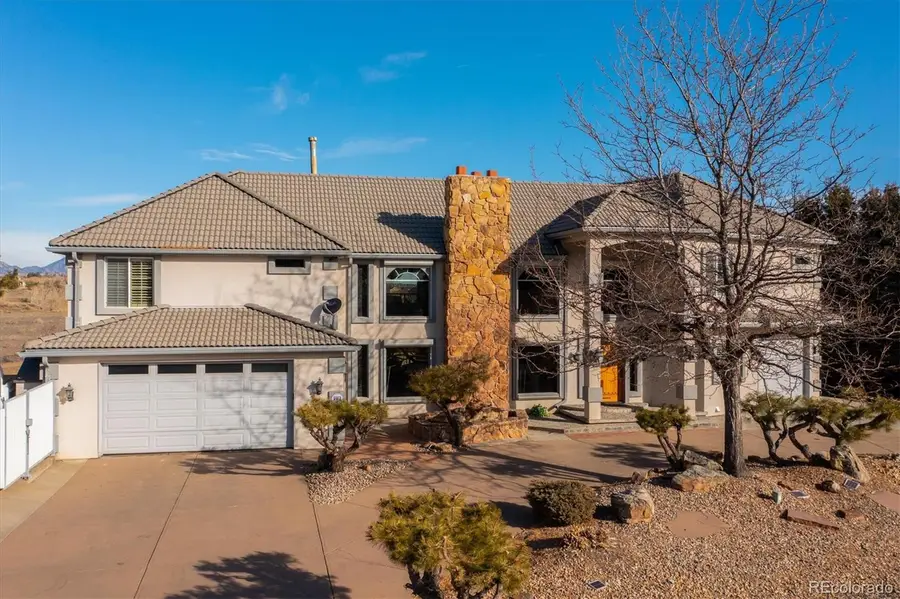
Listed by:john norrisnorris4homes@gmail.com,303-717-9664
Office:exp realty, llc.
MLS#:6488656
Source:ML
Price summary
- Price:$1,800,000
- Price per sq. ft.:$236.94
- Monthly HOA dues:$62.5
About this home
Welcome to 14955 W. 58th Place – A Tranquil Lakeside Retreat with Unmatched Luxury and Views
Step into elegance & comfort at this stunning 7,597 sq ft custom home, nestled in one of Golden’s most sought-after neighborhoods. With 4 spacious ensuite bedrooms, 7 bathrooms, & awe-inspiring views of both mountains & the lake, this property is a rare opportunity to live a Colorado dream.
From the moment you enter the grand foyer & take in the sweeping custom staircase, you'll feel the difference. The open floor plan welcomes you with a large, light-filled living room & walls of windows that capture breathtaking scenery. The gourmet kitchen features granite countertops, updated stainless steel appliances, & flows seamlessly into the main living space — perfect for entertaining or quiet evenings at home.
Upstairs, every bedroom includes its own private bath, while the Master Suite is a sanctuary with its own wrap-around deck, spa-like bathroom with whirlpool tub, dual walk-in closets & spectacular views of both the mountains & lake.
Enjoy your mornings with coffee on the large private deck as you watch wildlife by the lake, or head out for a swim, paddleboard, or kayak session with your private lake membership. At night, relax in the walk-out basement entertainment level, complete with a custom bar, game room, fitness area, steam shower, & hot tub access.
Need room to work or create? A large private office & a 570 sq ft workshop w/ exterior access offer endless possibilities. Additional features include two newer central A/C units, a newer hot water heat boiler, updated appliances, built-in safes, remote-controlled blinds, & numerous custom upgrades throughout.
This home is designed for both quiet serenity & vibrant entertaining — all just minutes from top-rated schools, shopping, dining, and scenic walking trails.
Don’t miss your chance to own this extraordinary home in a prime location with lake access, unforgettable views, and truly live the Colorado lifestyle.
Contact an agent
Home facts
- Year built:1972
- Listing Id #:6488656
Rooms and interior
- Bedrooms:4
- Total bathrooms:7
- Full bathrooms:1
- Half bathrooms:2
- Living area:7,597 sq. ft.
Heating and cooling
- Cooling:Attic Fan, Central Air
- Heating:Hot Water, Natural Gas
Structure and exterior
- Roof:Shake
- Year built:1972
- Building area:7,597 sq. ft.
- Lot area:0.34 Acres
Schools
- High school:Arvada West
- Middle school:Drake
- Elementary school:Vanderhoof
Utilities
- Water:Public
- Sewer:Public Sewer
Finances and disclosures
- Price:$1,800,000
- Price per sq. ft.:$236.94
- Tax amount:$8,529 (2024)
New listings near 14955 W 58th Place
- Coming Soon
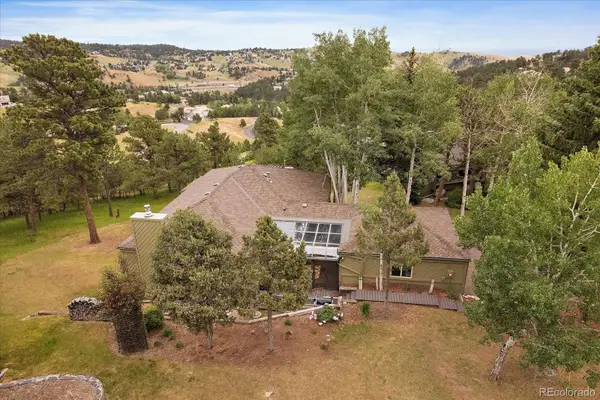 $1,360,000Coming Soon4 beds 4 baths
$1,360,000Coming Soon4 beds 4 baths23357 Fescue Drive, Golden, CO 80401
MLS# 3081868Listed by: MADISON & COMPANY PROPERTIES - Coming SoonOpen Thu, 4 to 6pm
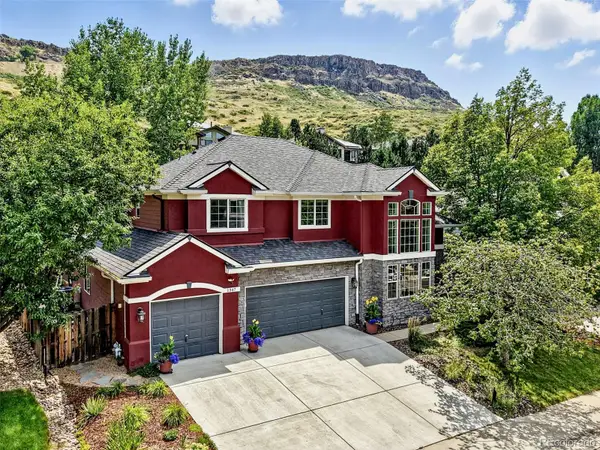 $1,575,000Coming Soon4 beds 3 baths
$1,575,000Coming Soon4 beds 3 baths1347 Pine View Road, Golden, CO 80403
MLS# 9507677Listed by: COMPASS - DENVER - New
 $699,000Active4 beds 2 baths1,708 sq. ft.
$699,000Active4 beds 2 baths1,708 sq. ft.1275 Orchard Street, Golden, CO 80401
MLS# IR1041601Listed by: COMPASS - BOULDER - New
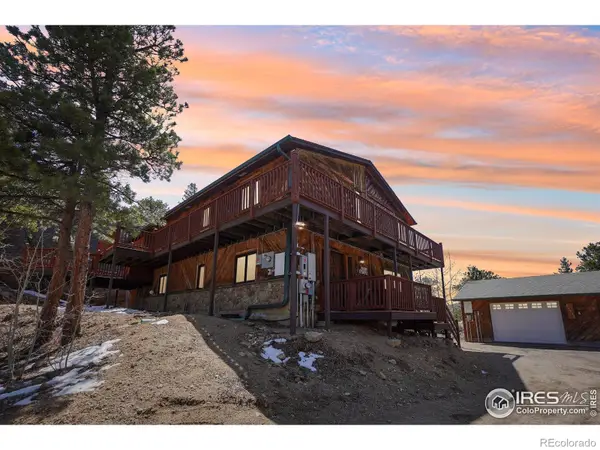 $1,295,000Active4 beds 2 baths3,024 sq. ft.
$1,295,000Active4 beds 2 baths3,024 sq. ft.31911 Warrens Road, Golden, CO 80403
MLS# 2156526Listed by: COLDWELL BANKER REALTY 14 - New
 $1,650,000Active4 beds 4 baths3,477 sq. ft.
$1,650,000Active4 beds 4 baths3,477 sq. ft.14596 Foothill Road, Golden, CO 80401
MLS# 3813696Listed by: MILEHIMODERN - New
 $1,495,000Active3 beds 3 baths2,871 sq. ft.
$1,495,000Active3 beds 3 baths2,871 sq. ft.14010 Braun Road, Golden, CO 80401
MLS# 9172313Listed by: FOX REALTY SERVICES INC - New
 $700,000Active3 beds 2 baths2,250 sq. ft.
$700,000Active3 beds 2 baths2,250 sq. ft.456 Copperdale Lane, Golden, CO 80403
MLS# 4201913Listed by: CROCKER REALTY, LLC - New
 $499,900Active3 beds 2 baths1,820 sq. ft.
$499,900Active3 beds 2 baths1,820 sq. ft.2362 Beech Court, Golden, CO 80401
MLS# 3120966Listed by: RED SLIPPER REALTY - New
 $2,549,500Active6 beds 6 baths6,153 sq. ft.
$2,549,500Active6 beds 6 baths6,153 sq. ft.3112 Braun Court, Golden, CO 80401
MLS# 2144181Listed by: JAMES GRIFFIN PRALL - New
 $2,349,500Active4 beds 3 baths5,117 sq. ft.
$2,349,500Active4 beds 3 baths5,117 sq. ft.3120 Braun Court, Golden, CO 80401
MLS# 6659608Listed by: JAMES GRIFFIN PRALL

