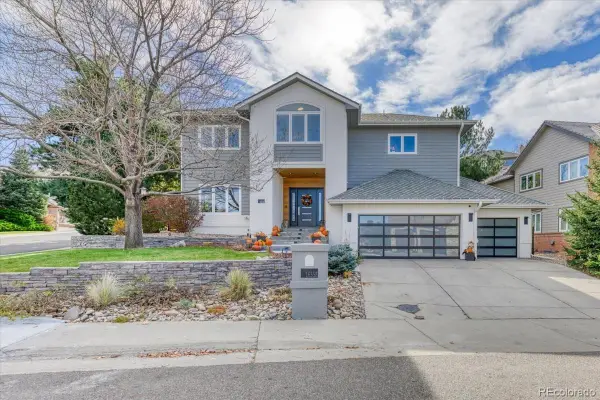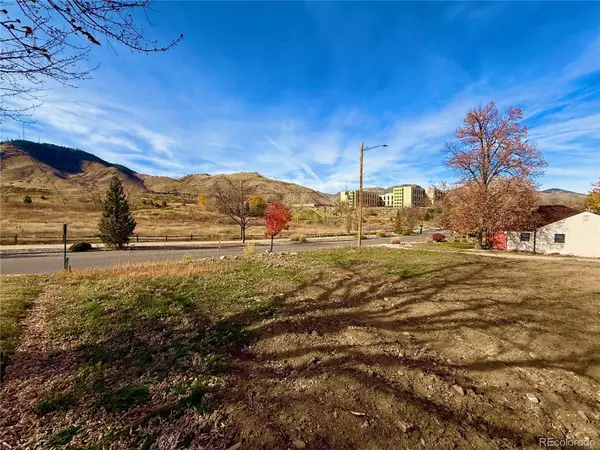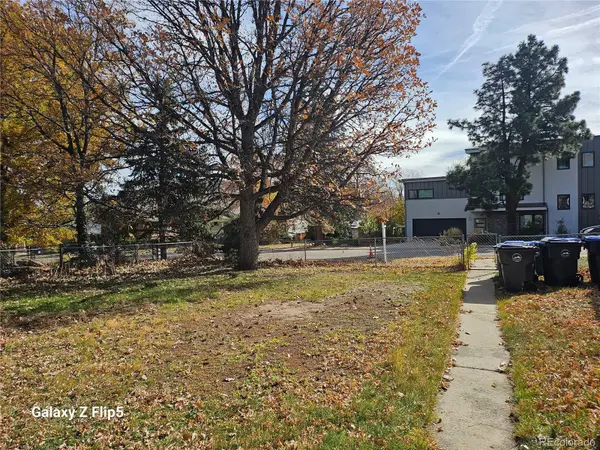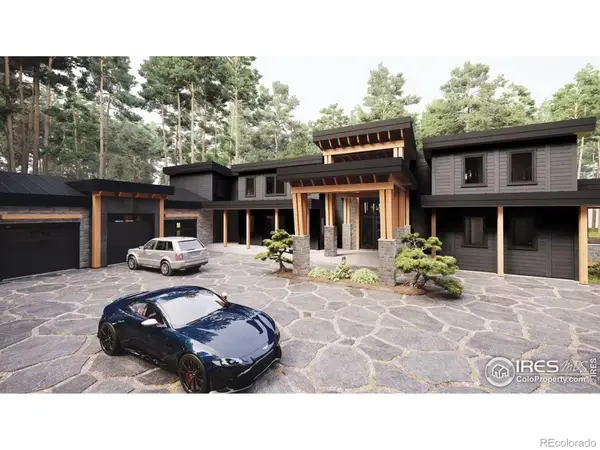14993 W 55th Drive, Golden, CO 80403
Local realty services provided by:ERA Shields Real Estate
Listed by: rebecca strobel, rebecca strobelrebecca@rebeccadenver.com,303-514-5066
Office: re/max professionals
MLS#:6455842
Source:ML
Price summary
- Price:$1,750,000
- Price per sq. ft.:$265.39
About this home
The private retreat you are looking for with a fully fenced - spacious view-inspired backyard. Don't miss your chance to live in this rarely available neighborhood.
Upper: Master Ensuite with vaulted ceiling, charming private balcony, large custom designed closet, Master Bath with soaking tub, two large sinks, separate wc, glass enclosed shower and linen closet. Warm and bright Loft with built in cabinets / bonus Laundry (stackable space) / Utility closet / Large Corner bedroom w/ plantation shutters and full bath / Linen closet / Full Bath / 3rd Bedroom (corner) with large closet
Main: Private Master ensuite with a door to your backyard and two master closet spaces plus brightly lit spacious bathroom with soaking tub, dual sinks / Livingroom with sky-high ceilings and beautiful gas fireplace with a wall of windows plus patio door/Large dining space with built-in hutch and custom wine racks/Cooks kitchen with 6-burner gas cooktop that sits on a large granite topped island. Double ovens, microwave, custom wood cabinets plus almost ceiling height stainless fridge and freezer/Eating space with a door to the stunning private backyard with fruit bearing trees, awe inspiring views and a stamped concrete patio with built-in Grill.
Mudroom/laundry with utility sink, closet and storage bench plus more cabinets above/3-car oversized garage with great storage and two large windows for natural light.
Basement: Finished and oversized with a large bedroom and full bath with soaking tub. To have this basement finished is great so you can move in and figure out how to make it your own - from movie room to kids or teens space. Large Utility room with vapor barrier in the crawl space plus another under stair crawl space for plenty of storage
BONUS: Absolutely gorgeous wood flooring throughout the main floor and upstairs.
Contact an agent
Home facts
- Year built:2006
- Listing ID #:6455842
Rooms and interior
- Bedrooms:5
- Total bathrooms:6
- Full bathrooms:5
- Half bathrooms:1
- Living area:6,594 sq. ft.
Heating and cooling
- Cooling:Central Air
- Heating:Forced Air
Structure and exterior
- Roof:Concrete
- Year built:2006
- Building area:6,594 sq. ft.
- Lot area:0.49 Acres
Schools
- High school:Arvada West
- Middle school:Drake
- Elementary school:Fairmount
Utilities
- Water:Public
- Sewer:Public Sewer
Finances and disclosures
- Price:$1,750,000
- Price per sq. ft.:$265.39
- Tax amount:$9,628 (2024)
New listings near 14993 W 55th Drive
- New
 $1,550,000Active4 beds 5 baths5,080 sq. ft.
$1,550,000Active4 beds 5 baths5,080 sq. ft.16558 W 1st Avenue, Golden, CO 80401
MLS# 5478360Listed by: HK REAL ESTATE - New
 $1,100,000Active0.17 Acres
$1,100,000Active0.17 Acres2201 Illinois Street, Golden, CO 80401
MLS# 2133317Listed by: LPT REALTY - New
 $799,000Active0.16 Acres
$799,000Active0.16 Acres914 4th Street, Golden, CO 80403
MLS# 9933902Listed by: HOMESMART REALTY - New
 $550,000Active1.72 Acres
$550,000Active1.72 Acres6088 Highway 93, Golden, CO 80403
MLS# IR1047031Listed by: MICHAEL M LANE - New
 $897,250Active4 beds 3 baths3,308 sq. ft.
$897,250Active4 beds 3 baths3,308 sq. ft.17537 W 59th Place, Golden, CO 80403
MLS# 7002553Listed by: RE/MAX ALLIANCE - Coming Soon
 $1,200,000Coming Soon5 beds 4 baths
$1,200,000Coming Soon5 beds 4 baths21532 Main Avenue, Golden, CO 80401
MLS# 2725699Listed by: RE/MAX PROFESSIONALS - New
 $550,000Active2 beds 2 baths1,541 sq. ft.
$550,000Active2 beds 2 baths1,541 sq. ft.23660 Pondview Place #E, Golden, CO 80401
MLS# 9348260Listed by: STERLING REAL ESTATE GROUP INC - New
 $399,000Active3 beds 3 baths1,980 sq. ft.
$399,000Active3 beds 3 baths1,980 sq. ft.307 Holman Way, Golden, CO 80401
MLS# 8962939Listed by: LOKATION - New
 $3,000,000Active5 beds 5 baths6,470 sq. ft.
$3,000,000Active5 beds 5 baths6,470 sq. ft.25421 W Westridge Road #1, Golden, CO 80403
MLS# IR1046867Listed by: WEST AND MAIN HOMES - New
 $50,000Active3 beds 2 baths1,152 sq. ft.
$50,000Active3 beds 2 baths1,152 sq. ft.17190 Mt Vernon Road, Golden, CO 80401
MLS# 6667913Listed by: EXP REALTY, LLC
