16753 W 61st Lane, Golden, CO 80403
Local realty services provided by:RONIN Real Estate Professionals ERA Powered
16753 W 61st Lane,Golden, CO 80403
$650,000
- 4 Beds
- 4 Baths
- 3,111 sq. ft.
- Single family
- Active
Listed by:erin brumlevee.brumleve@kw.com,720-295-6065
Office:keller williams integrity real estate llc.
MLS#:1882533
Source:ML
Price summary
- Price:$650,000
- Price per sq. ft.:$208.94
- Monthly HOA dues:$393
About this home
NEW PRICE! PRICED $50k BELOW appraised value of $700,000! HOME WARRANTY INCLUDED! Vacant and easy to show!
Experience effortless mountain living in this stunning home situated on a desirable corner lot in the highly sought-after Sunrise Ridge Neighborhood. New exterior paint & landscaping ensure the home's curb appeal remains flawless. // Step inside to find fresh paint and updated lighting throughout the first & second floors, creating a bright, move-in-ready environment that flows seamlessly from room to room. Abundant natural light creates an inviting atmosphere throughout. Soaring vaulted ceilings centered around a cozy fireplace in the living room add to the relaxing atmosphere. The main floor primary retreat features an en-suite bath with a convenient walk-in tub/shower combo. The main level also includes a laundry area with a washer & dryer included—no more hauling clothes up & down stairs. Upstairs, the loft offers an airy nook for reading or meditation, along with an additional bed & bath. // The finished basement expands your living space dramatically with a generous recreation room, two bedrooms, and one with an en-suite bath. Newer carpeting adds plush comfort underfoot, while a cozy fireplace sets the scene for movie nights or game day. // Step outside to your private outdoor sanctuary featuring a spacious Trex deck enhanced by the new motorized sunshade, ensuring year-round enjoyment of Colorado's beautiful weather. The expansive common ground area behind the home extends your outdoor living space, offering additional room for recreation & relaxation with stunning mountain vistas. // The professionally managed HOA includes everything you need to make homeownership worry-free: insurance, comprehensive exterior maintenance (including roof, grounds, and exterior painting), plus snow removal, trash, and recycling. Sunrise Ridge Park, West Woods Golf Club, and grocery and dining are all just a short drive away!
Contact an agent
Home facts
- Year built:2002
- Listing ID #:1882533
Rooms and interior
- Bedrooms:4
- Total bathrooms:4
- Full bathrooms:3
- Half bathrooms:1
- Living area:3,111 sq. ft.
Heating and cooling
- Cooling:Central Air
- Heating:Forced Air
Structure and exterior
- Roof:Composition
- Year built:2002
- Building area:3,111 sq. ft.
- Lot area:0.06 Acres
Schools
- High school:Arvada West
- Middle school:Drake
- Elementary school:Fairmount
Utilities
- Water:Public
- Sewer:Public Sewer
Finances and disclosures
- Price:$650,000
- Price per sq. ft.:$208.94
- Tax amount:$3,562 (2024)
New listings near 16753 W 61st Lane
- Coming SoonOpen Sat, 11am to 1pm
 $875,000Coming Soon3 beds 2 baths
$875,000Coming Soon3 beds 2 baths2917 Lookout View Drive, Golden, CO 80401
MLS# 2661453Listed by: KELLER WILLIAMS FOOTHILLS REALTY - New
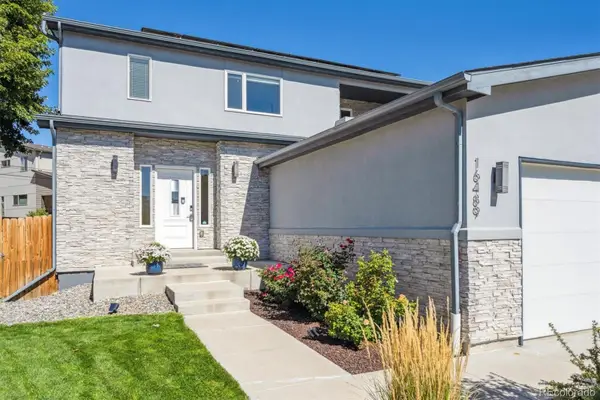 $1,095,000Active4 beds 4 baths5,047 sq. ft.
$1,095,000Active4 beds 4 baths5,047 sq. ft.16489 W 12th Drive, Golden, CO 80401
MLS# 4778581Listed by: RE/MAX PROFESSIONALS - New
 $225,000Active10.45 Acres
$225,000Active10.45 Acres0 Stone Cliff Circle, Golden, CO 80403
MLS# IR1044569Listed by: RE/MAX OF BOULDER, INC - New
 $80,000Active3 beds 2 baths1,152 sq. ft.
$80,000Active3 beds 2 baths1,152 sq. ft.151 Ponderosa Circle, Golden, CO 80401
MLS# 8144167Listed by: KELLER WILLIAMS ADVANTAGE REALTY LLC - Open Sun, 12 to 3pmNew
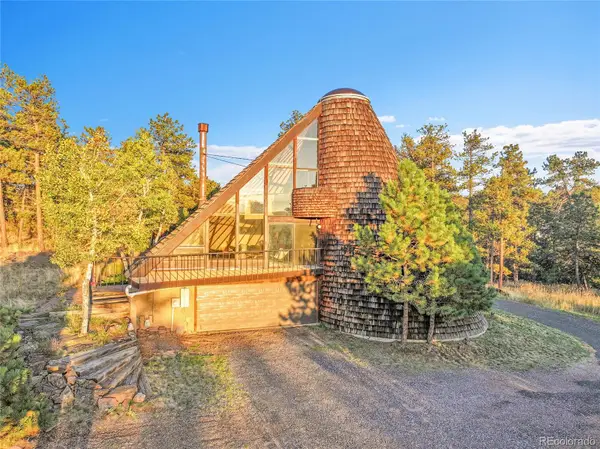 $750,000Active3 beds 2 baths2,143 sq. ft.
$750,000Active3 beds 2 baths2,143 sq. ft.560 Lindsey Road, Golden, CO 80401
MLS# 6519451Listed by: KELLER WILLIAMS ADVANTAGE REALTY LLC - New
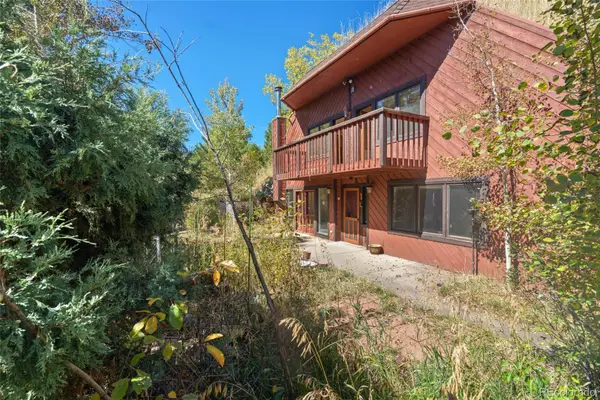 $760,000Active4 beds 2 baths1,862 sq. ft.
$760,000Active4 beds 2 baths1,862 sq. ft.663 Aspen Road, Golden, CO 80401
MLS# 6340225Listed by: YOUR CASTLE REAL ESTATE INC - New
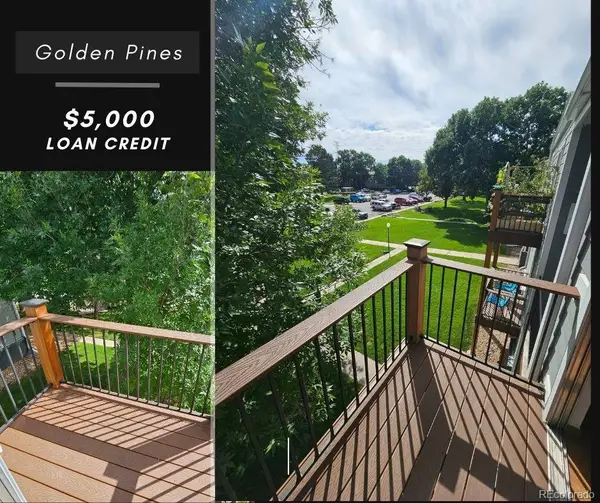 $235,000Active2 beds 1 baths773 sq. ft.
$235,000Active2 beds 1 baths773 sq. ft.16359 W 10th Avenue #X6, Golden, CO 80401
MLS# 8424645Listed by: RE/MAX ALLIANCE - New
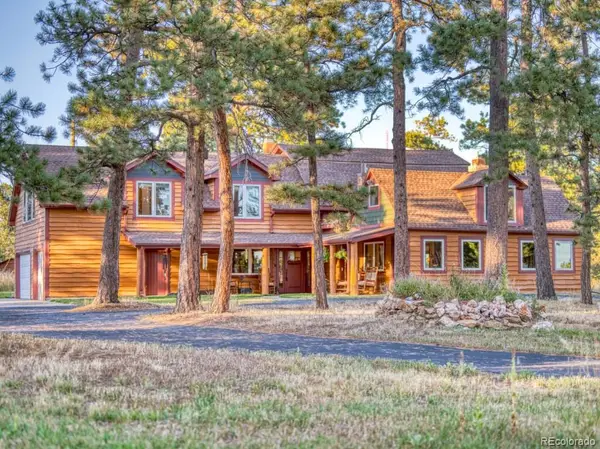 $1,375,000Active5 beds 4 baths4,658 sq. ft.
$1,375,000Active5 beds 4 baths4,658 sq. ft.21531 Main Avenue, Golden, CO 80401
MLS# 2886305Listed by: STERLING REAL ESTATE GROUP INC - Coming Soon
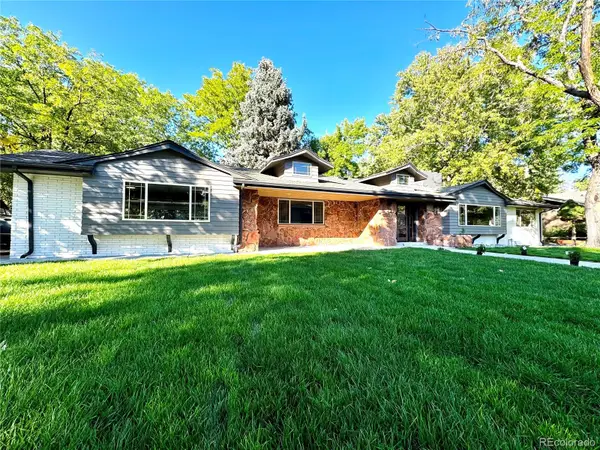 $1,700,000Coming Soon5 beds 4 baths
$1,700,000Coming Soon5 beds 4 baths14315 Berry Road, Golden, CO 80401
MLS# 4532990Listed by: ED PRATHER REAL ESTATE - Open Sun, 11am to 1pmNew
 $1,350,000Active5 beds 3 baths4,130 sq. ft.
$1,350,000Active5 beds 3 baths4,130 sq. ft.13655 W 30th Place, Golden, CO 80401
MLS# 6519281Listed by: REAL BROKER, LLC DBA REAL
